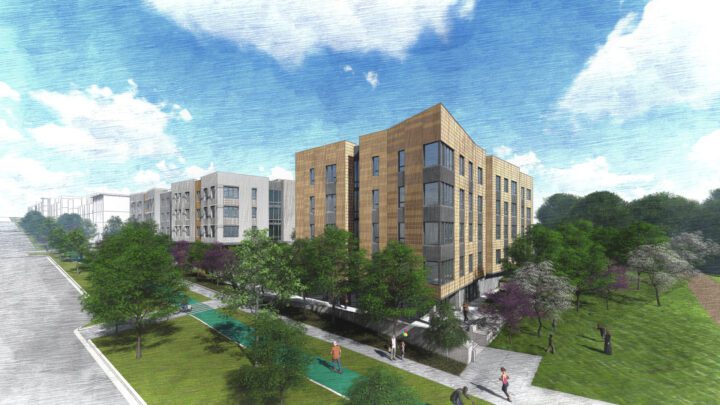Posted on: March 7, 2023
Congratulations to the Sunnydale Block 9 team that achieved Vertical Design approval this week!
Located at the central intersection of Sunnydale Avenue and Santos Streets, Block 9 embodies a spirit of quiet elegance and welcome. The 95-unit building features a double height lobby fronted by a generous entry court and linear park as well as two courtyards, one facing north to the McLaren Park hills, and one facing south to Sunnydale Ave, a linear park and the neighborhood beyond.
Block 9 is the sixth, 100% affordable housing development in the Sunnydale HOPE SF redevelopment of a former SFHA site. The new neighborhood, also master planned by VMWP from 2007 to 2017, will include approximately 1,700 units, with new streets, parks and infrastructure.
Design Features
- Double height lobby
- South facing common lawn and garden
- Entry court
- Two courtyards
Project Information
- Client: Related California and Mercy Housing, with the Mayor’s Office of Housing and Community Development,
- Site Area: 187,665 SF / 1.2 AC
- Density: 95 units – 79 DU/AC
- Completion: 2024
- Construction est.: TBD
Team:
Related California, Mercy Housing, Mayor’s Office of Housing and Community Development, and Associate Architect KMA
VMWP Team:
Karen Murray, Stephen Ellis, and Jamilla Afandi
More about the Sunnydale Block 9 project, click HERE.
More about the Sunnydale HOPE SF Master Plan project, click HERE.
Posted in: News
