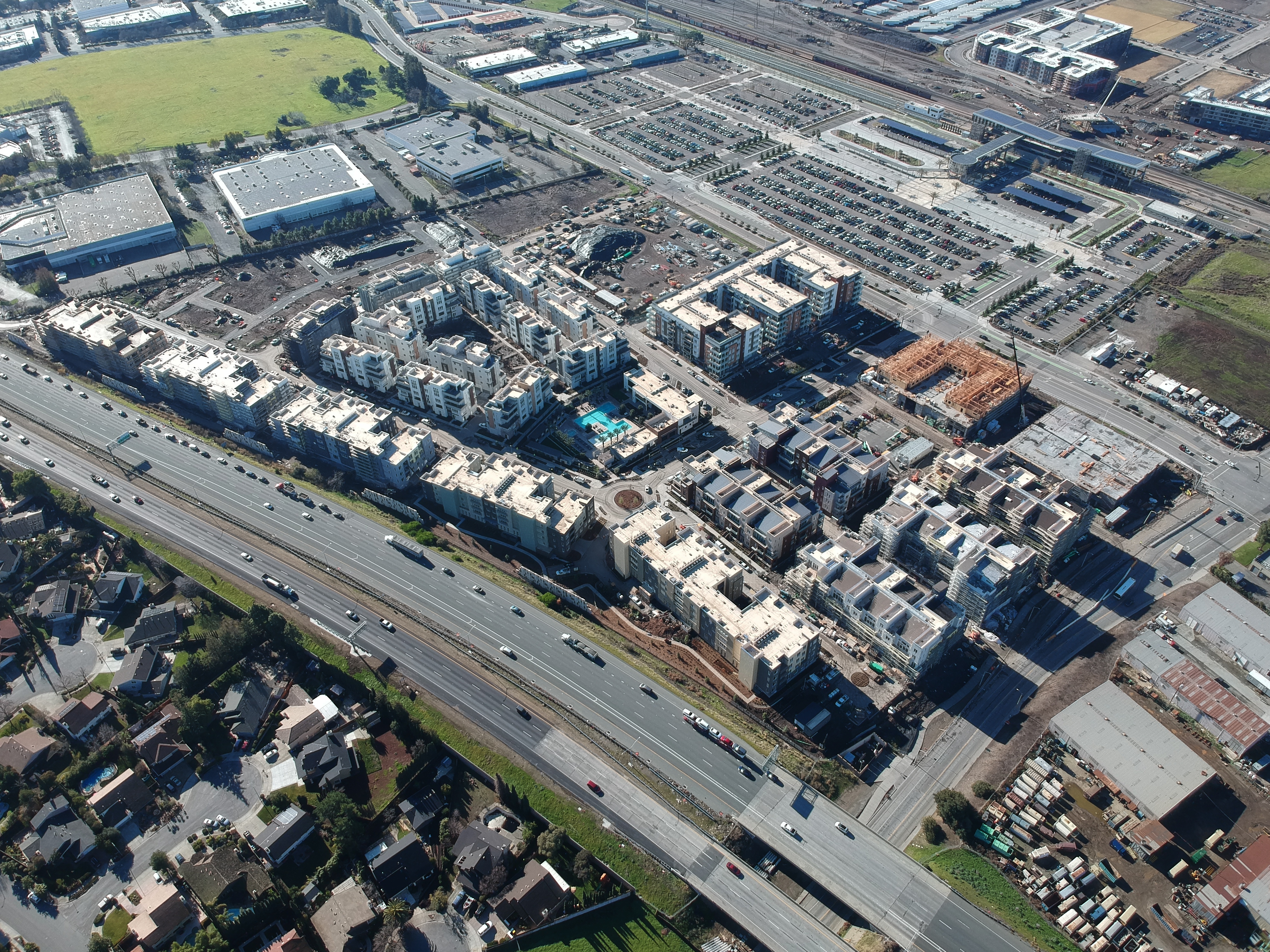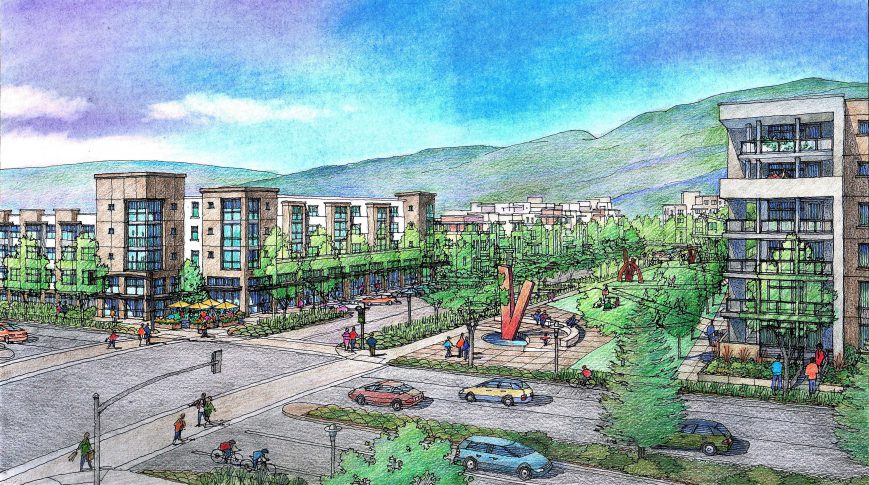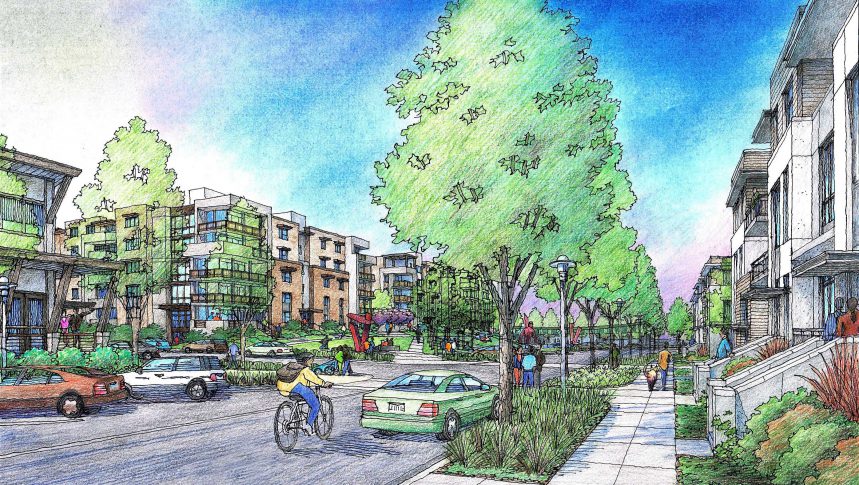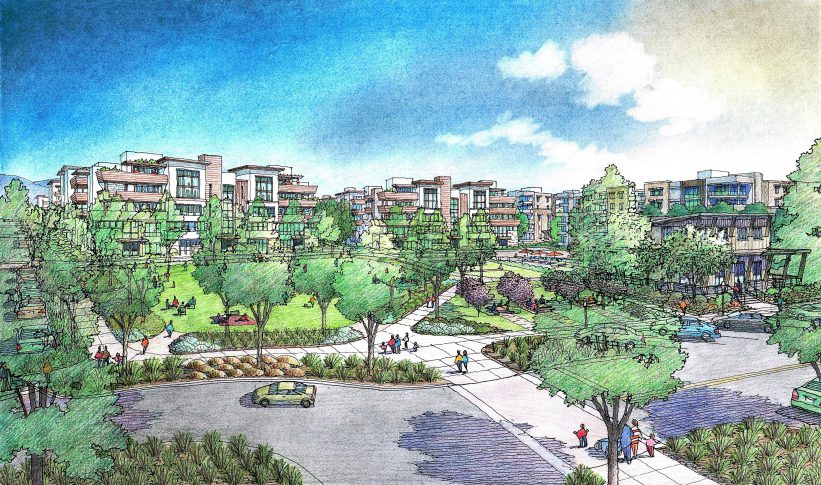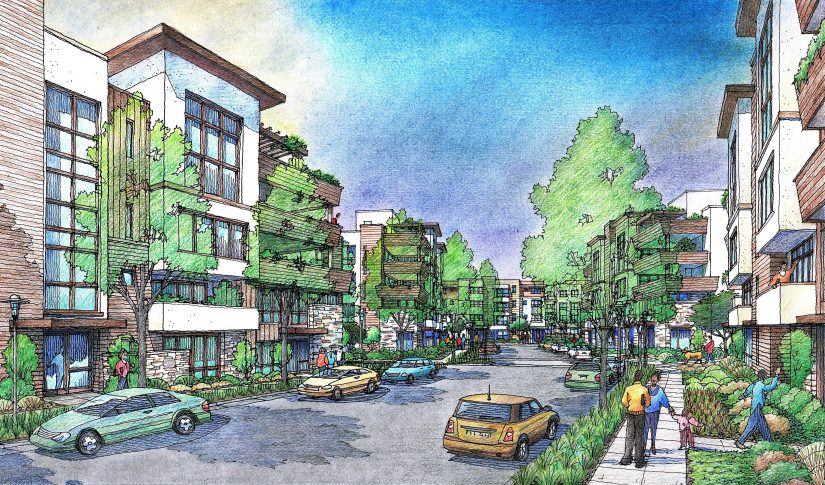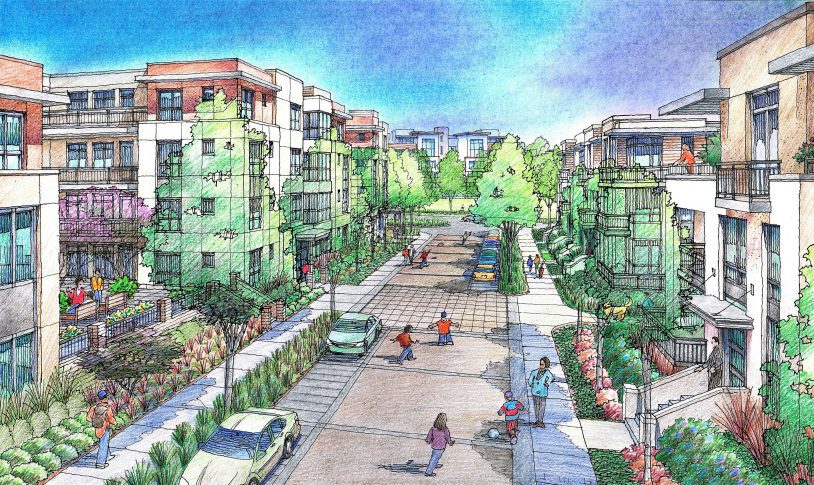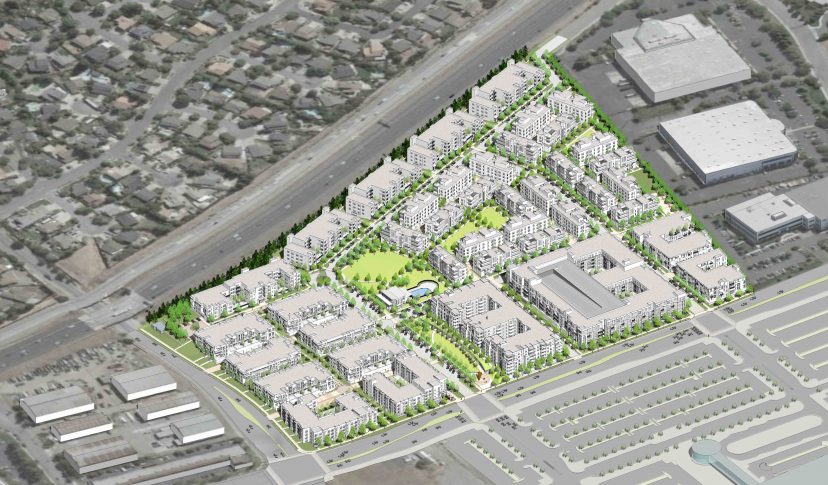TOD MASTER PLAN DESCRIPTION
The Warm Springs Transit Village is part of the South Fremont Innovation District Community Plan adopted by the city in 2014. The Warm Springs Transit Village TOD master plan was developed with Toll Brothers to create a vibrant walkable residential mixed-use community adjacent to the Warm Springs BART Station. The plan includes a dynamic open space network, a variety of building types, neighborhood serving retail and affordable housing. The project will be the first out of the ground in the Warm Springs area and will set the tone for future uses including office, research and development, entertainment, and housing.
DESIGN FEATURES
- Creates a “THERE, THERE.”
- Creates a dynamic and vibrant mixed-use, urban community
- Pedestrian-oriented, walkable community
- Over 1,000 units located where majority of residents will walk to BART
- Sets precedent and will attract future investment and development
- Dynamic Network Open Spaces
- Incorporates Equitable Transit Oriented Development locating affordable housing near transit
- Attracts urban high-tech residents to Fremont
PROJECT INFORMATION
- Client: Toll Brothers
- Site Area : 36 acres
- Construction: Currently built out at 90%
Master Planning & Specific Design
VMWP’s master planning experience includes plans for new town centers, neighborhoods, mixed-use urban infill and redevelopment projects. Our pedestrian-oriented approach to master planning and urban design creates a dynamic urban environment. Our corridor planning and streetscape projects range in scale from land use and design analysis along regional thoroughfares and local networks to local commercial streetscape designs focused on improving the pedestrian experience and the commercial viability of districts and neighborhoods.
