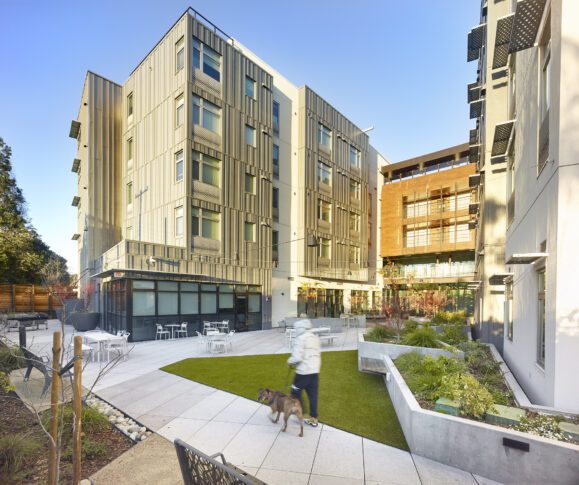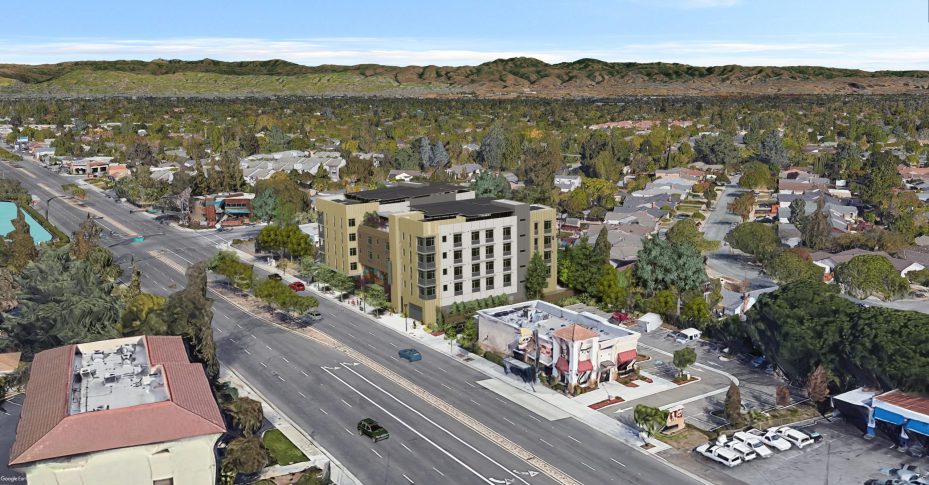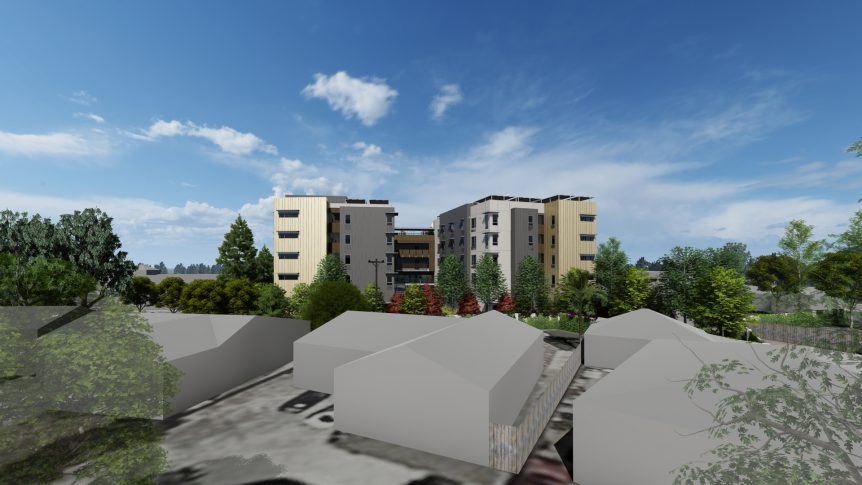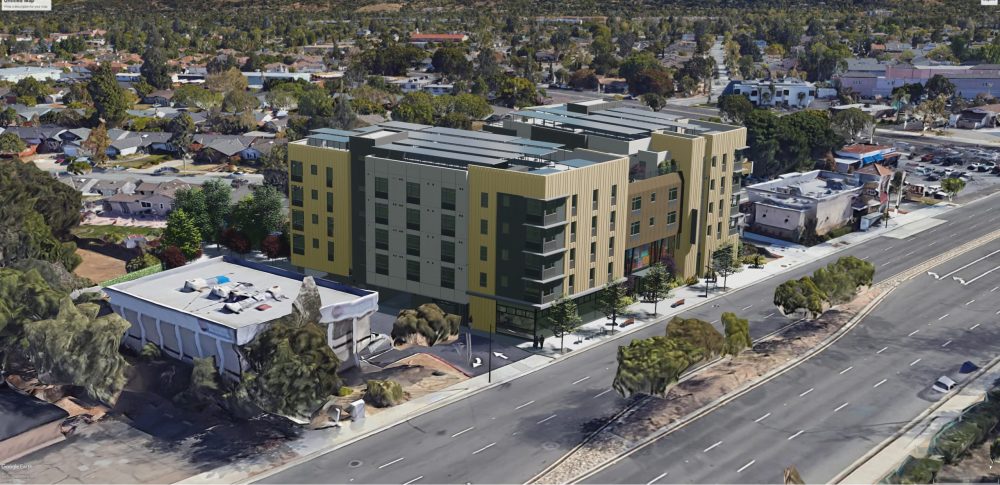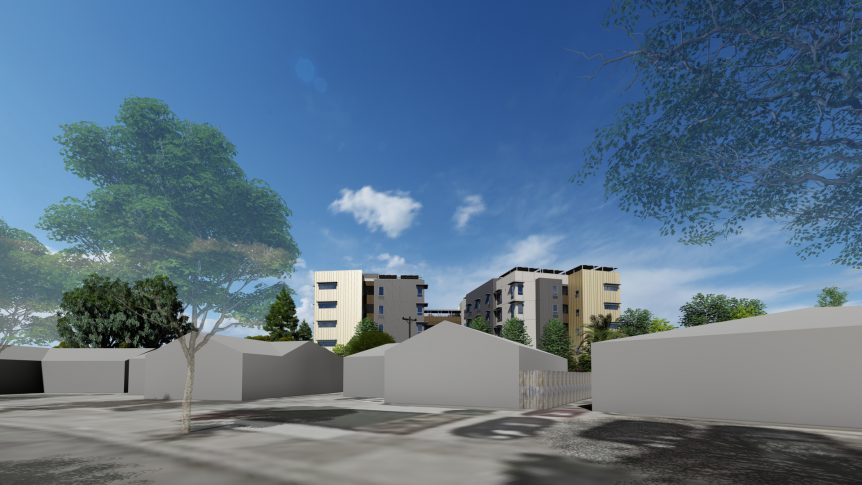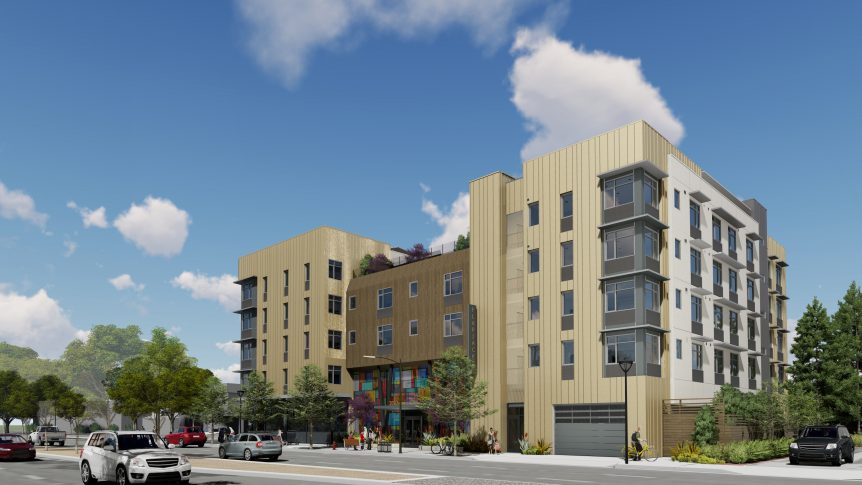DESCRIPTION
Vitalia Apartments at 3100 S. Bascom Avenue provides homes to neighbors struggling in Silicon Valley, which includes some of the most extreme disparities between income and housing availability. The high residential density at Vitalia, 123 units/acre, is unusual in this transitioning single-family neighborhood.
This 5-story, mixed-use building provides 79 units of affordable family housing, 39 are permanent supportive housing. The form is two-wings connected by a two-story open air lobby and inhabited ‘bridge’ with a community roof deck overlooking the surrounding mountains. The building opens both to the new residents and to the outdoors through the lobby connected directly to a south-facing courtyard ringed by common facilities and service offices. Corridor circulation is unenclosed providing natural ventilation, view orientation and connection to nature, unusual in dense apartments in Northern California.
A two story translucent art installation splashes color on the lobby ground plane and depicts the ecological and human history of the Cambrian Park neighborhood, from natural habitation, to ecological damage and current restoration. Art connects the building to its place, reinforces the open-air ecological message, and provides roots to a neighborhood for those needing a home. And a little delight.
Design Features
- Food pantry, computer room, rooftop deck, planters, courtyard with play area and boulders
- The circulation and reduced visual elements break up the building mass
- Ecological history art installation that connects the street to the lobby and courtyard
Green Features
- Green Point Rated Platinum
- All-electric building
- Extensive use of photovoltaic panels
- Design eliminated 32,220 lbs of carbon
Project Information
- Client: Affirmed Housing Group
- Building size/acres: 28,000 sq.ft./ 0.64 acre
- Density: 79 units, 123 DUA
- Completion est.: Fall 2023




