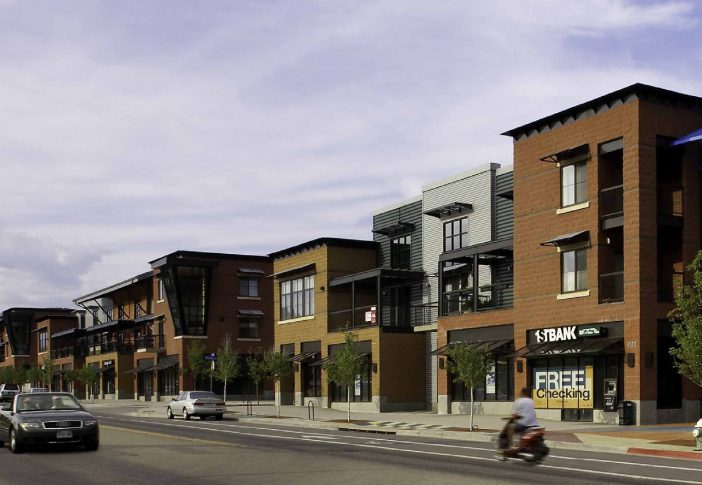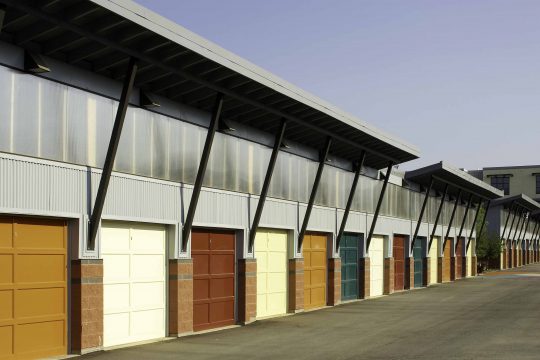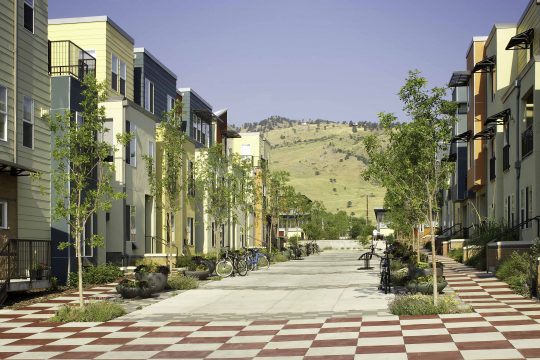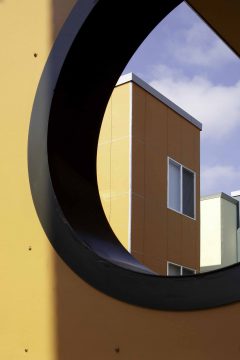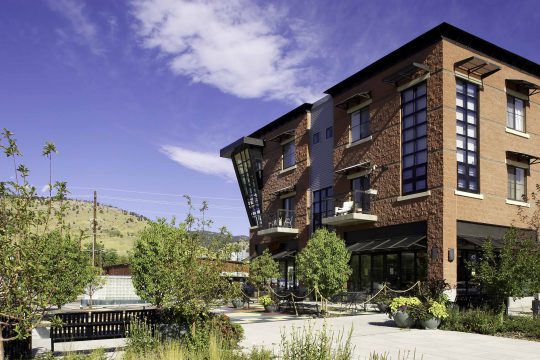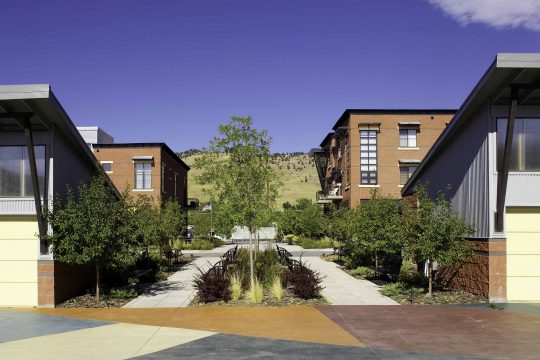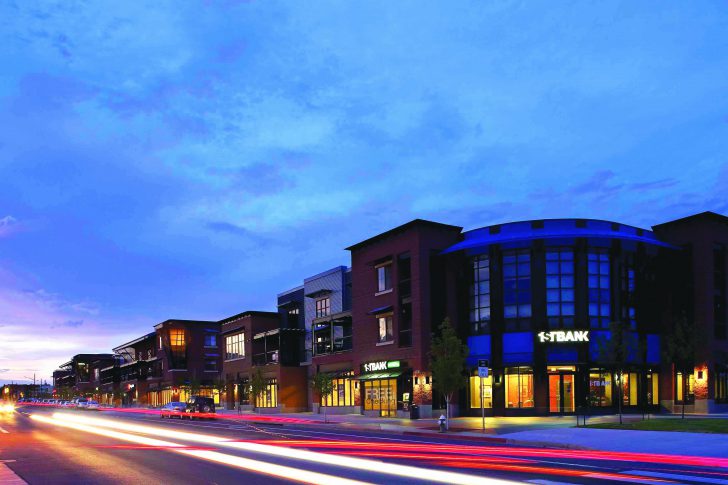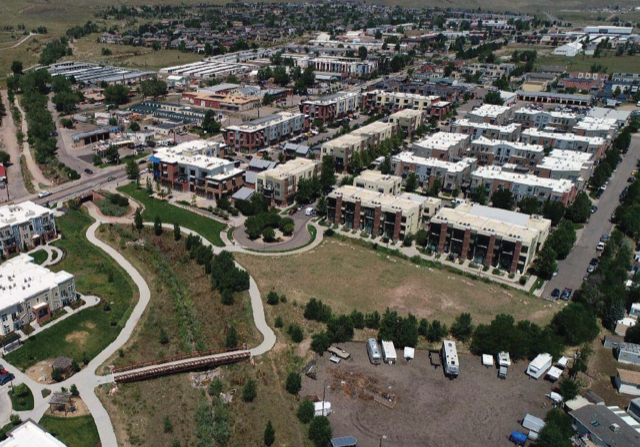description
This red mortar-and-steel development, set in a developing area leading to downtown Boulder, focuses on compact live, work, and play space. The site is divided into small urban blocks including a pedestrian ‘spine’ serving as a public plaza and organizational element. Parking is hidden from public view behind buildings and underground. The project includes 35,000 sq. ft. of retail, 53,000 sq. ft. of parking garage, public plazas, public lanes and residential courtyards and 223 residential units in 9 prototypes varying from live-work to carriage units, lofts and 3-bedroom town homes.
vision
Uptown Broadway is envisioned as an integrated mixed-use urban village incorporating a mixture of price ranges, housing types, and street front retail for a variety of people in a pedestrian-focused setting.
project requirements
Design an attractive, affordable mixed-use housing development that meshes naturally with surrounding areas.
DESIGN FEATURES
- Pedestrian-oriented courtyards and walkways
- Seamless combination of strong lines and rounded fronts
- Stained concrete sidewalk murals
- Hidden parking
PROJECT INFORMATION
- Building size/acres: 293,700 sq.ft. / 9.6 acres
- Number of units: 223 units
- Completion: Summer 2005
