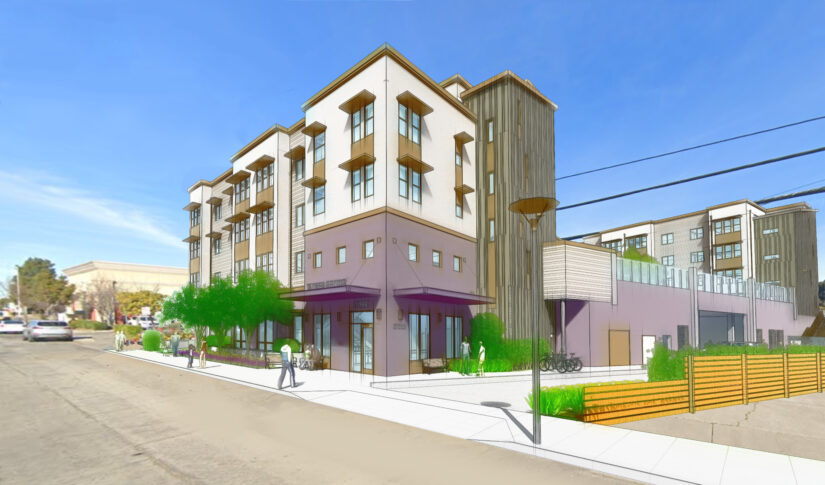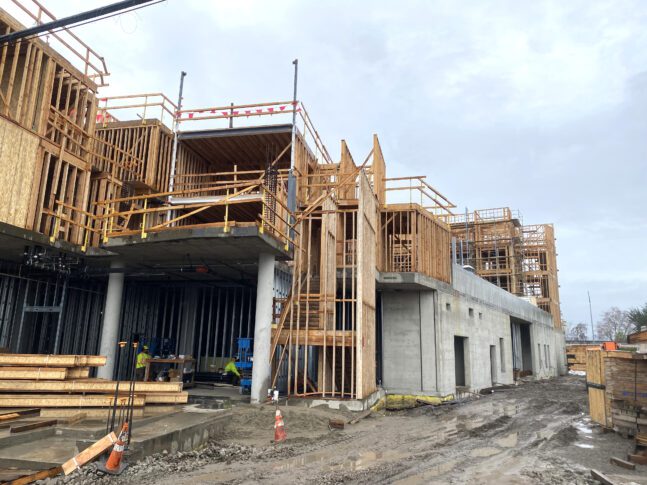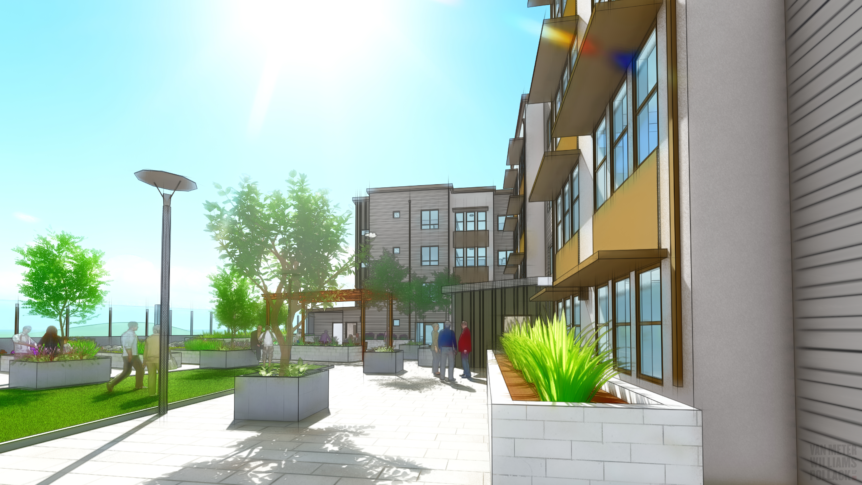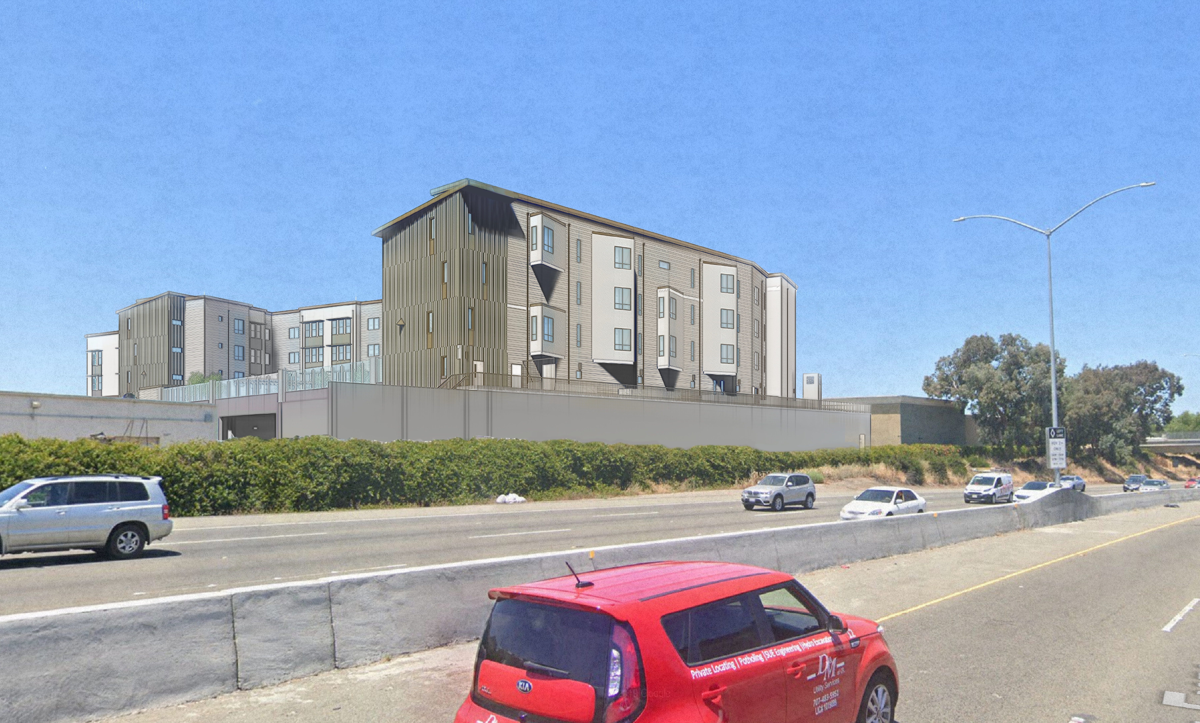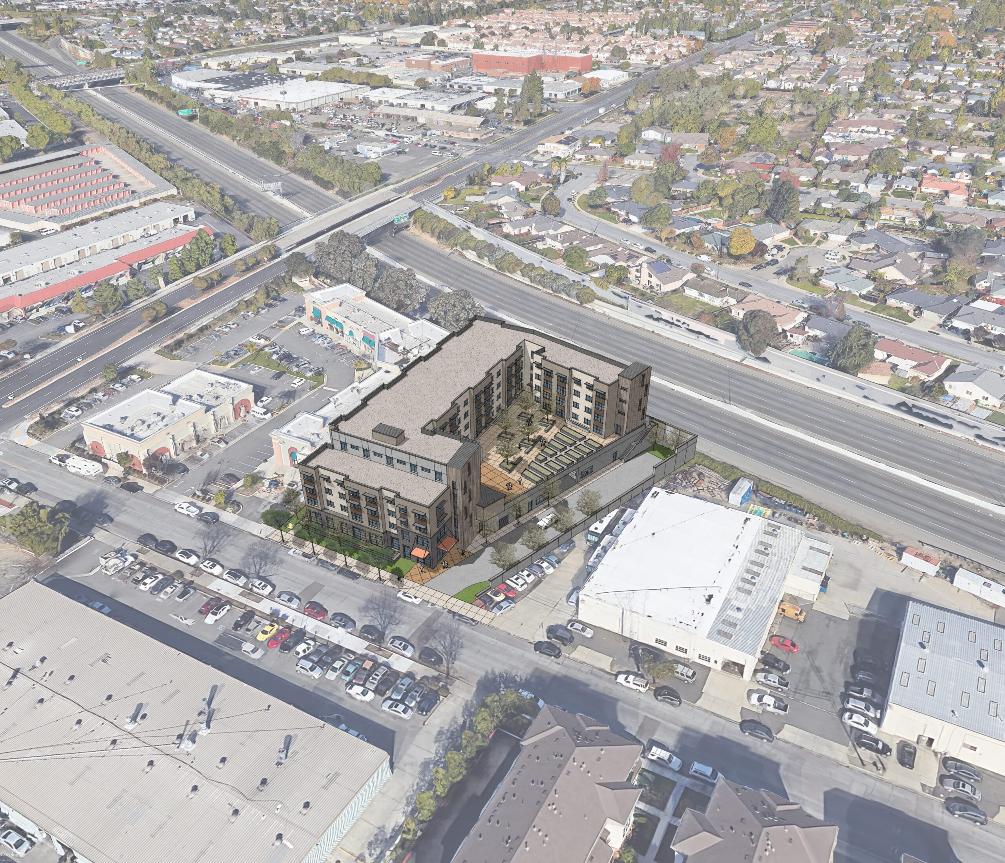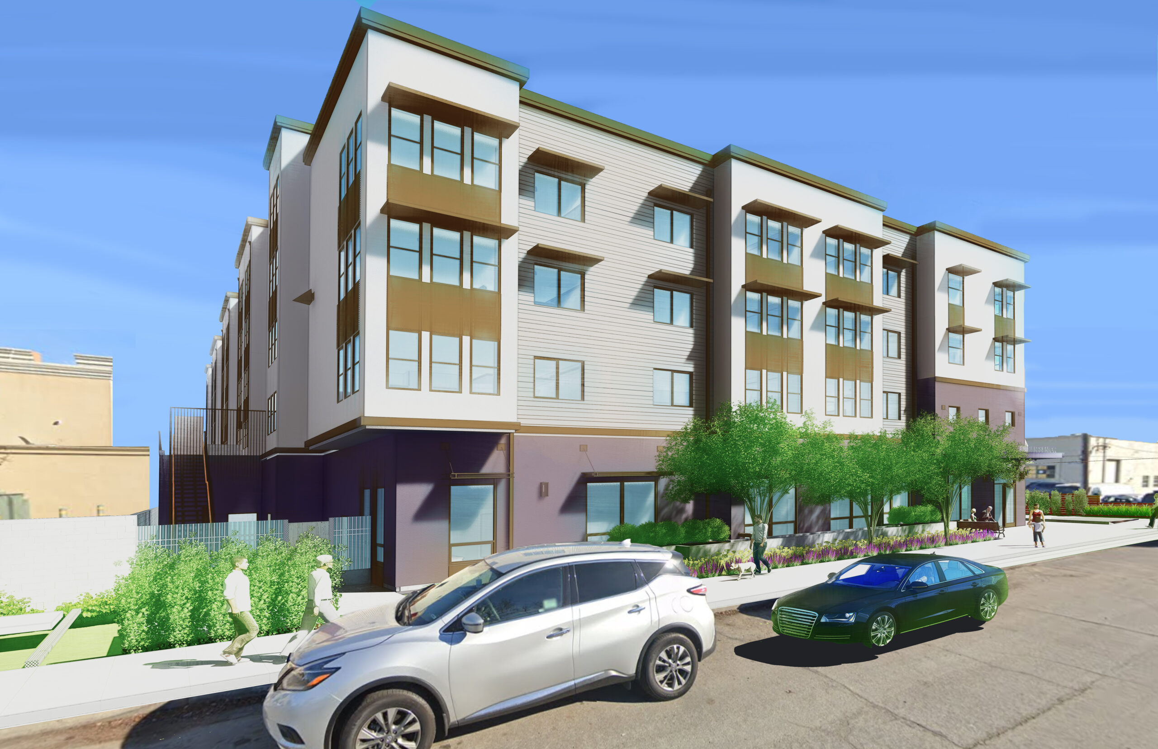Description
Timber Street Senior Housing is a 79 unit affordable apartment community proposed for an area transitioning from legacy light industrial to housing. The site is bordered by a one story retail center, Interstate 880, and an existing one story industrial use.
The proposed building responds to its challenging adjacencies. The building uses a single-loaded corridor along I-880 to protect units and the courtyard from the noise impacts of the highway. This configuration creates a better resident quality of life, while allowing for a larger shared open space at the courtyard. This Southeast-facing courtyard is oriented to provide morning optimal sunlight for up to 63 resident garden plots and is sheltered from the noise of the adjacent highway by a concrete and glass soundwall. On Timber Street the building height is reduced by one story on Timber Street to respond to the typical townhouse scale rhythm expressed in recent surrounding developments.
The 79 units of affordable senior housing provided in Timber Street Senior Housing are designed to be an asset to the community and to help Newark residents age gracefully on fixed incomes.
Design Features
- Two activity rooms for residents and multiple lounges for informal interaction
- On-site services
- Bike storage
- Large Courtyard with raised garden beds and wellness/activity area
- 15 foot setback along Timber Street to respond to context
Green Features
- Maximized roof area for solar photovoltaic production
- Extensive stormwater treatment and landscaped area on structure
- All-electric building using Heat Pump Hot Water Heaters and Packaged Terminal Heat Pump Unit HVAC
Project Information
- Client: Eden Housing
- Building Size/Acres: 98,018 sq.ft./0.99 acre
- Density: 80 du/ac, 79 units
- Parking: 65 spaces, 0.82:1
- Completion: TBD
- Construction est: TBD
VMWP SENIOR Supportive Housing
VMWP designs supportive housing that uniquely serves each community it houses, whether senior, veteran, unhoused, disabled, fostered, or experiencing trauma. Our 23 senior affordable housing projects are often coupled with health-focused design principles and an enhanced services model create a restorative environment for residents to access a continuum of services on site. As architects for supportive housing, we must realize how the physical environment affects identity, worth and dignity, and how it can promote empowerment.
