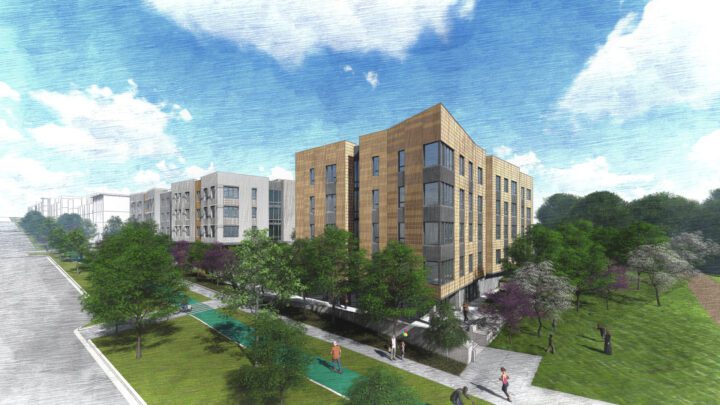Description
Sunnydale Block 9 is the sixth, 100% affordable housing development in the Sunnydale HOPE SF redevelopment of a former San Francisco Housing Authority site and will include 1-bedroom through 4-bedroom units over a podium parking garage, property management, resident services offices, and a residential lounge.
The new neighborhood, also master planned by VMWP from 2007 to 2017, will include approximately 1,700 units, with new streets, parks and infrastructure. Block 9 is located at the intersection of the main neighborhood streets, Sunnydale Avenue and Santos Street. The prominent east wing faces a park, community center and childcare to the east and the community lawn and garden to the south. Embodying a spirit of quiet elegance and welcome, the 95-unit building also features a double height lobby fronted by a generous entry court and linear park as well as two courtyards, one facing north to the McLaren Park hills, and one facing south to Sunnydale Ave and the neighborhood beyond.
Design Features
- Double height lobby
- South facing common lawn and garden
- Entry court
- Two courtyards
Project Information
- Client: Related California and Mercy Housing, with the Mayor’s Office of Housing and Community Development
- Architect: Van Meter Williams Pollack
- Associate Architect: KMA
- Site Area: 187,665 SF / 1.2 AC
- Density: 95 units – 79 DU/AC
- Completion: 2024
- Construction est.: TBD






