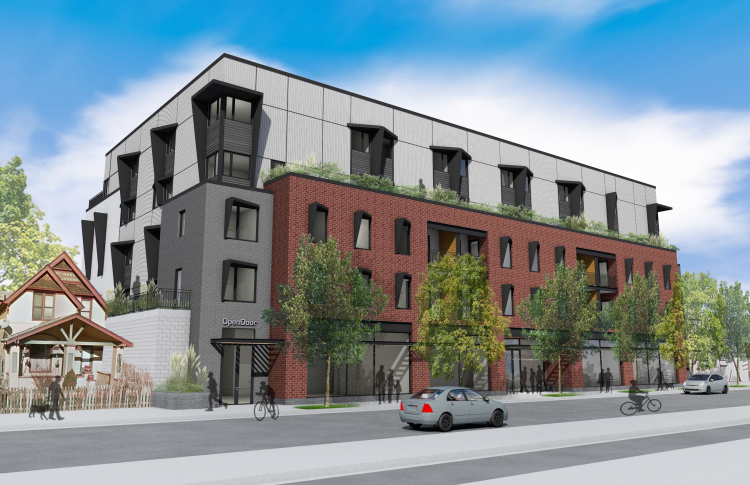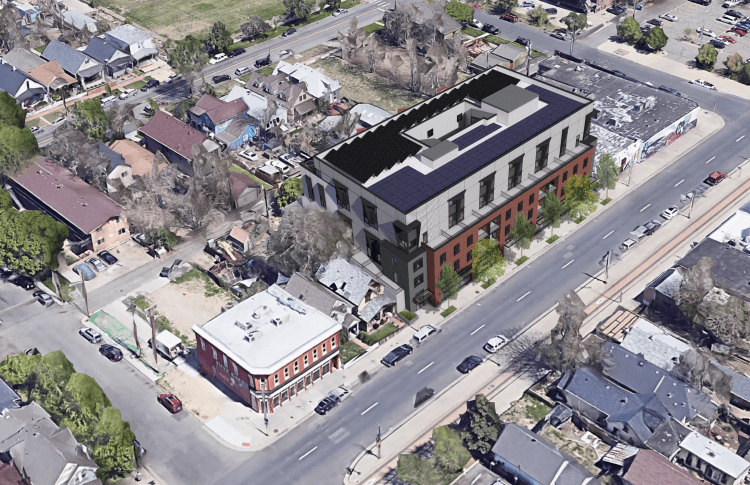DESCRIPTION
stok on Welton is a unique mixed use co-living project targeting net-zero energy consumption. Located in the 5-Points Historic Cultural District in Denver, the proposed building carefully integrates cutting edge technology and forward thinking design elements while respecting the site’s context and past. With a combination of nine 4-bedroom units, one 2-bedroom unit, and 112 micro-units, the project delivers and incredible 240 units per acre. The building is located along a major public transit corridor allowing residents to enjoy car-free living minutes from central downtown. 4 stories of heavily amenitized co-living program rests above a commercial level that activates the street and sidewalk, where residents of the building and city mingle together.
DESIGN FEATURES
- Net-zero energy consumption
- Photovoltaic system
- Solar thermal hot water system
- Reduced parking
- Roof deck with pool
- 2 common spaces at each residential level, complete with commercial kitchens
- Co-living pods at each level to create community
- Adjacent to light rail
Building Program
- 5,400 sf commercial
- 56,000 sf co-living residential
- 2,600 sf roof deck
- 34 car parking spaces
- 12 car share spaces
- 65 bike parking spaces
Project Information
- Client: stok Investment Group
- Building size/acres: 0.59 acres
- Density: 122 units

