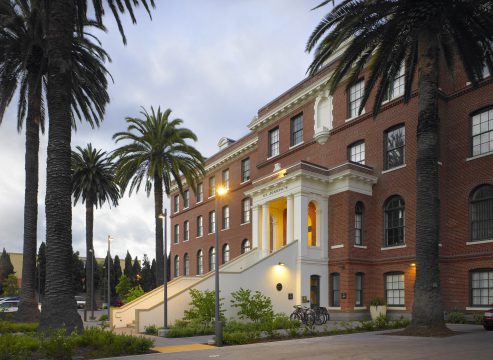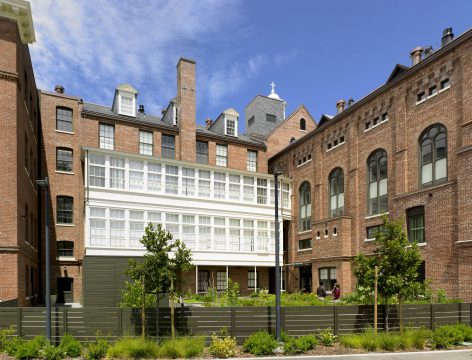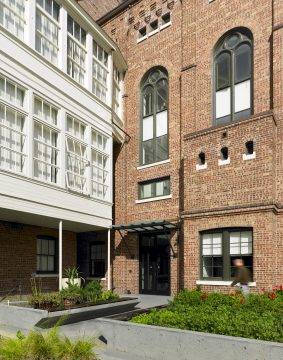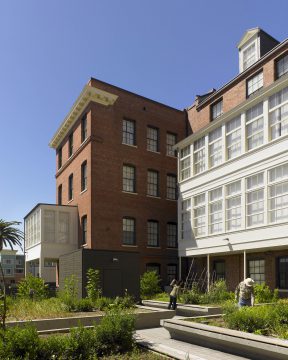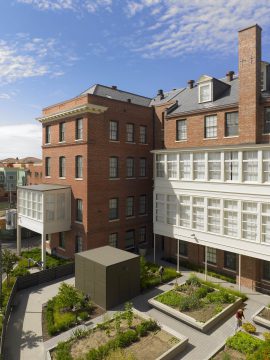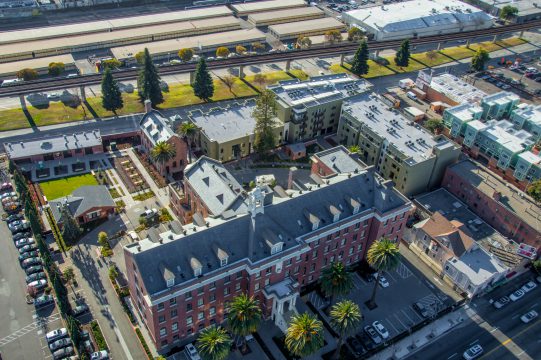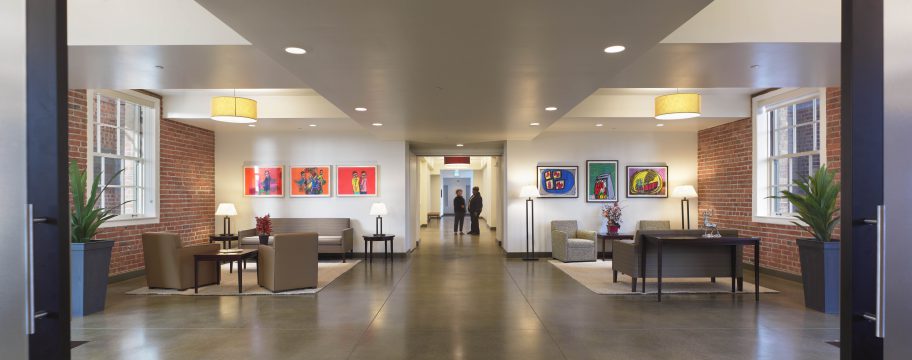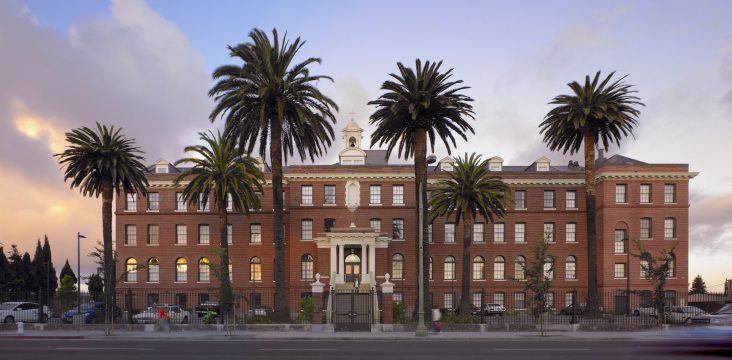DESCRIPTION
Phase I of St. Joseph’s Redevelopment includes the adaptive re-use and extensive renovation and revitalization of the historic St. Joseph’s building built in 1912 by the Little Sister’s of the Poor as a home for the indigent. The project will include 84 units of affordable senior housing, office space and senior garden. The 3.3 acre complex includes six existing buildings and significant landscape most of which will be incorporated into the redevelopment. Financing is anticipated to include: tax credits, historic tax credits, infrastructure funds, and local City of Oakland subsidies.
VISION
An impressive renovation and revitalization effort for Oakland’s transitional Fruitvale neighborhood that respects the site’s historic fabric.
PROJECT REQUIREMENTS
Create a secure integrated community of seniors, families and home owners that restores the historic fabric while enhancing density and pedestrian street interaction.
Adaptive Re-use DESIGN FEATURES
- Restored 5 story brick masonry structure on national historic register
- Salvaged original wood windows, plaster pilasters, capitals, wood and tile floors and wood doors/frames
- Precast concrete paver system at parking areas
- Slate tile roof with copper flashing
- Common laundry facilities with exterior merbau decking terrace and benches
- Murals in common corridor by local artists
- Senior garden area with site-cast concrete community planters with integral accessible cedar benches
- Canary Island palms integrated into new parking layout
PROJECT INFORMATION
- Client: BRIDGE Housing
- Building size/acres: 82,000 sq.ft./ 1.6 acre lot size
- Total site: 3.3 acre
- Density: 84 units
- Completion: Summer 2011
AWARDS
- ULI – Global Awards of Excellence, 2015
- AIASF – Honor Award, Historic Preservation, 2014
- San Francisco Business Times, Land Deal of the Year Award – Affordable Residential, 2012
- Golden Nugget – Award of Merit, Adaptive Re-Use Project, 2012
- Golden Nugget – Award of Merit, Best Seniors Housing Community-Affordable, 2012
- Golden Nugget – Award of Merit, Multi-Generational Concepts-Detached Housing, 2012
- Multifamily Executive, Grand Award – Affordable
- Oakland Heritage Alliance, Winner – Partners in Preservation
VMWP Renovation and Adaptive Reuse Experience
VMWP has extensive experience with renovation and adaptive re-use projects, including historic rehabilitations for senior housing, master plans for expansions for church and worship support spaces, office and motel conversions, and more practical renovations for affordable housing.
It is sometimes difficult for people to envision a new and unique solution that may be more cost effective or provide better quality living for the residents. We are a pragmatic design team, who thinks out of the box for innovative, cost effective solutions. We look beyond the existing conditions, to achieve a better solution – uncoupling the potential from the limitations.
