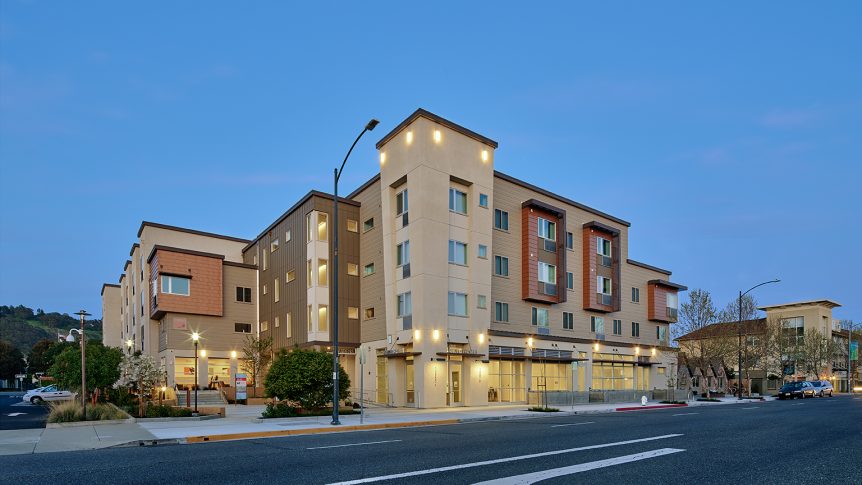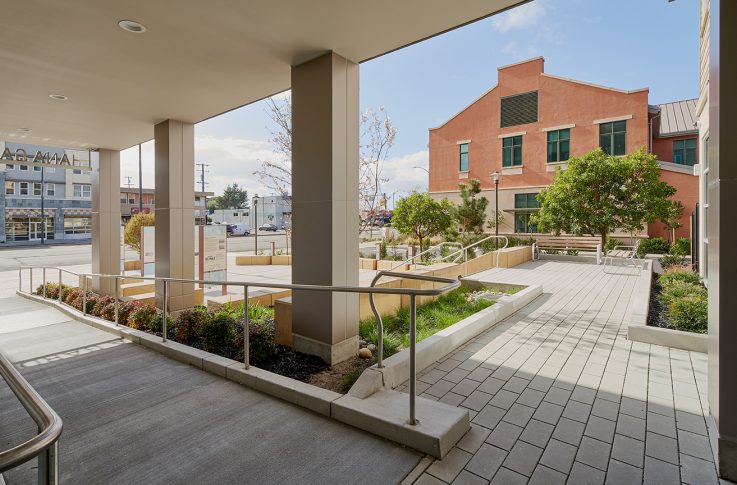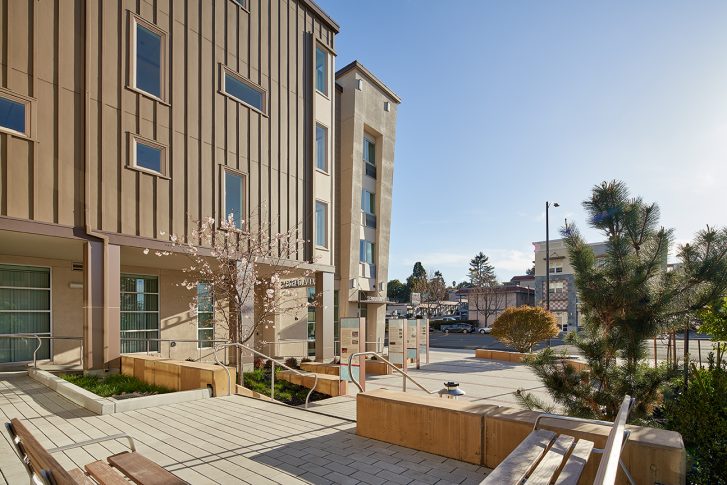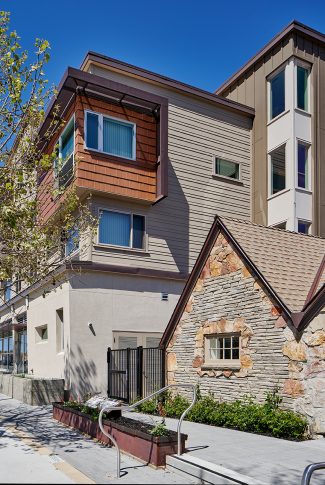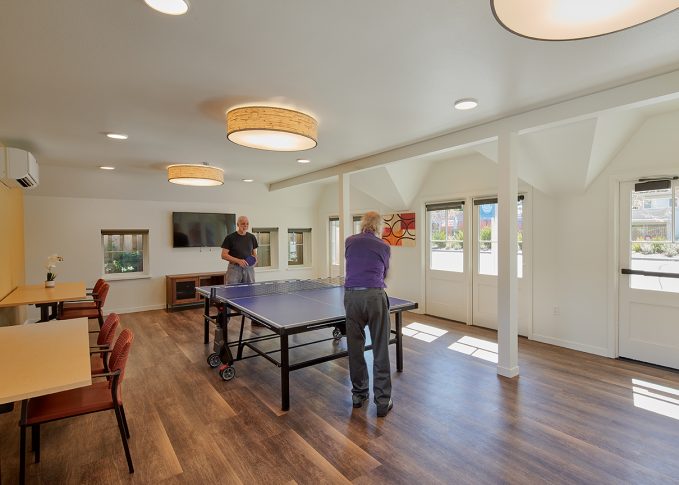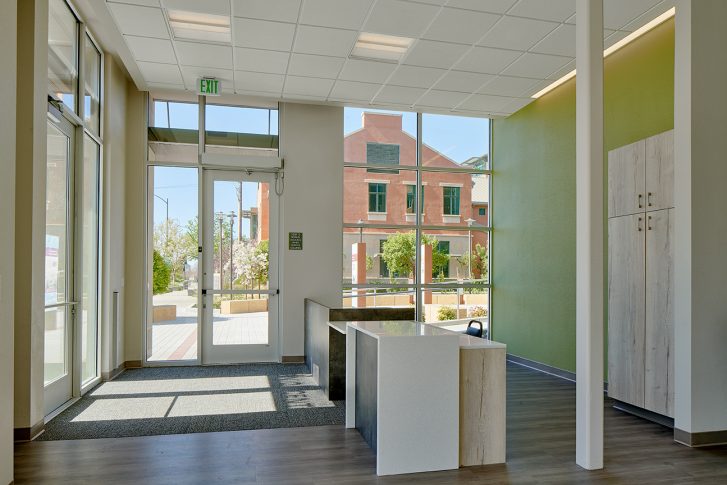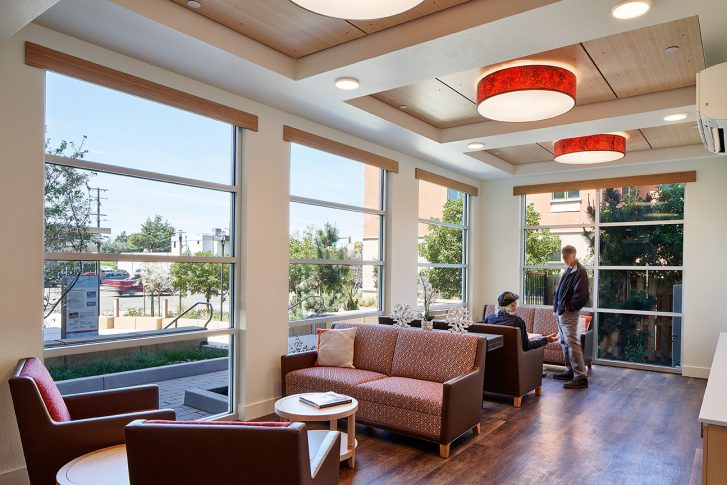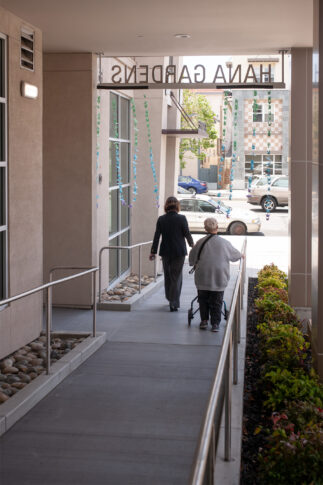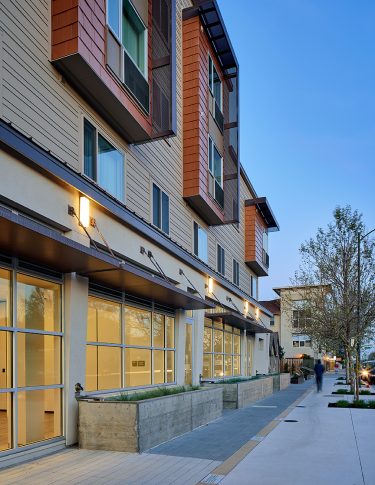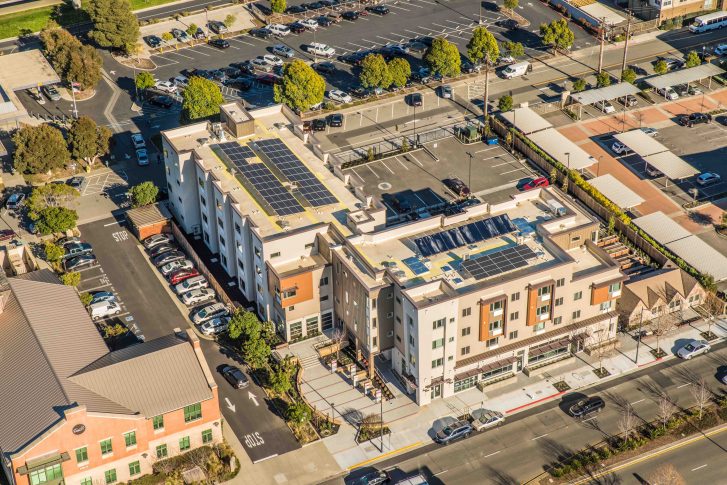DESCRIPTION
Hana Gardens Senior Apartments is a 63 mixed-use senior affordable housing community adjacent to City Hall and within El Cerrito’s mid-town area. The development includes a new public plaza which celebrates the legacy of the Japanese American flower growing community of El Cerrito as well as the preservation of an existing building which belonged to one of the local Japanese American families interned during World War II. The plaza and public areas around the commercial and public areas of the development will include numerous interpretive displays with panels and plaques with information about the Japanese American community and about the site itself.
The design of the new mixed use/senior housing development takes its cue from City Hall as the building steps back and incorporates a public plaza. At the same time, the building steps down to meet the one story existing flower shop building along the South side. The building is sited around an internal courtyard for residents and the public plaza adjacent to City Hall on the North side. The design of the new mixed use / senior community incorporates, respects, and enhances its context and City Hall’s civic realm.
Hana Gardens follows the principles and guidelines of the San Pablo Specific Area Plan and includes a high commercial ground floor, establishes an articulated urban presence on San Pablo Avenue and provides a public open space which can serve as a gathering place for residents of the City of El Cerrito.
DESIGN FEATURES
- Public plaza commemorating Japanese-American floral industry
- Adaptive reuse of existing Contra Costa Florist Building as a resident community room
- Central open space is shared by all residents with walkways, sitting areas, community gardens, and a picnic area
GREEN FEATURES
- GreenPoint Rated, 120 points
- Solar Photovoltaic Array provides common area power
- Drought tolerant landscaping
- Low VOC finishes
- Pervious hardscape surfaces to minimize runoff
- Stormwater mitigation
- Solar water heating
- Recycled materials
PROJECT INFORMATION
- Client: Eden Housing
- Building size/acres: 60,000 sq.ft./.92 acre
- Density: 63 units
- Completion: 2019
AWARDS
- Governor’s Historic Preservation Award – Contra Costa Florist Building Preservation, 2019
