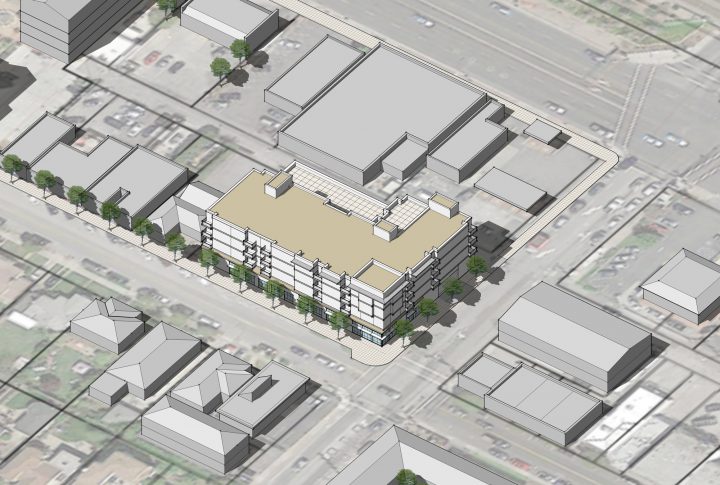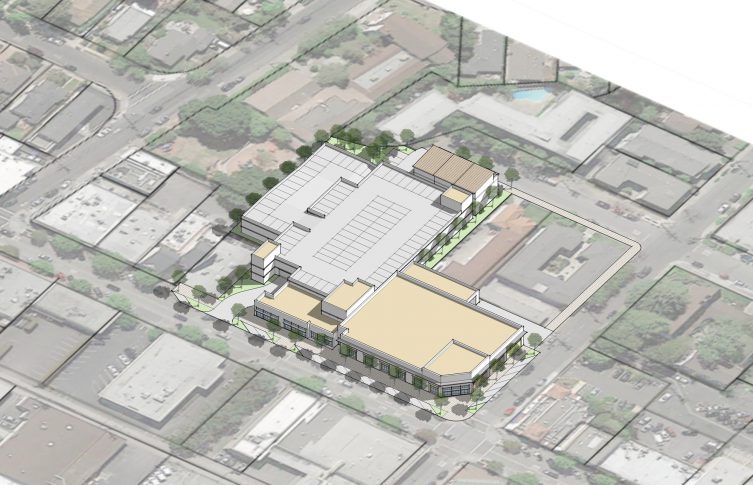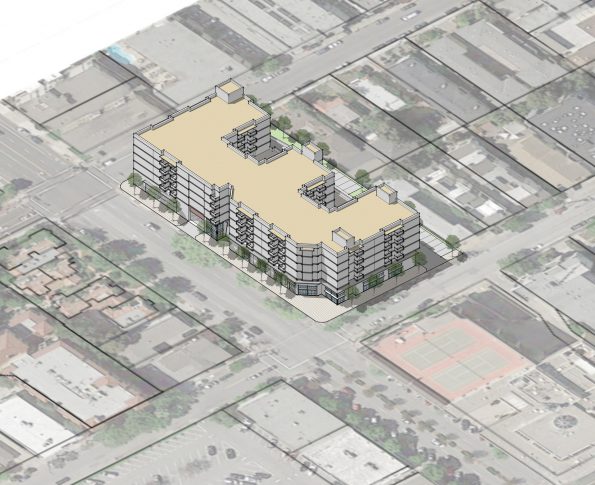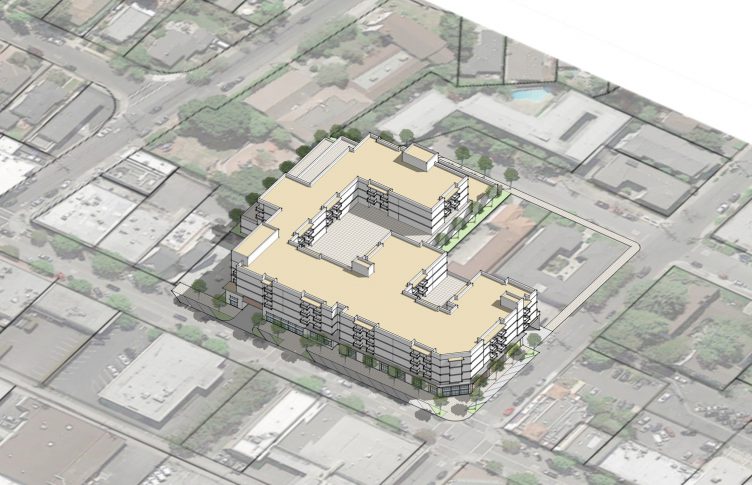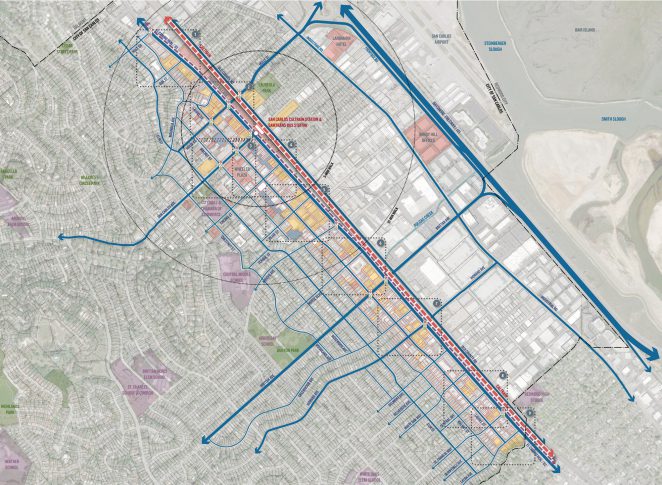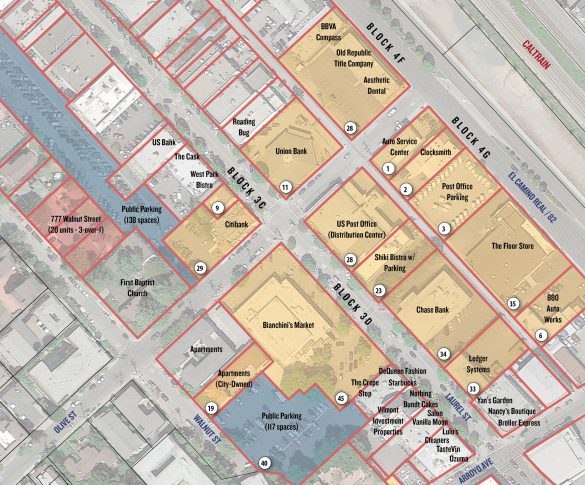DESCRIPTION
VMWP was engaged by the City of San Carlos to guide increasing downtown development demand by identifying and evaluating underutilized parcels. The City’s primary goal was twofold: to increase affordable housing stock, and to provide more public parking downtown.
Together with an economic consultant, various downtown areas were studied and classified to evaluate each site’s financial feasibility and development potential while conforming to the City’s density and zoning regulations. Select sites were then assigned various mixed-use development programs combining housing, parking, and shops. In addition, VMWP assisted the City in crafting implementation strategies of city and state density bonuses.
Focusing on both prototypical urban sites and special placemaking sites, VMWP created a series of conceptual building designs illustrating highest and best use development scenarios. Key sites were further designed with multiple options to understand how the new buildings might enhance downtown’s physical environment.
ISSUES EXPLORED
- Development feasibility, valuation, and prioritization analysis
- Density bonus implementation strategies
- Mixed-use building programming including affordable housing, structured parking, and retail
- Three-dimensional illustration of building concepts in relation to downtown context
- Alternative development scenarios and phasing strategies
- Community engagement
Project Information
- Client: City of San Carlos
- Project scale: Downtown area plan
