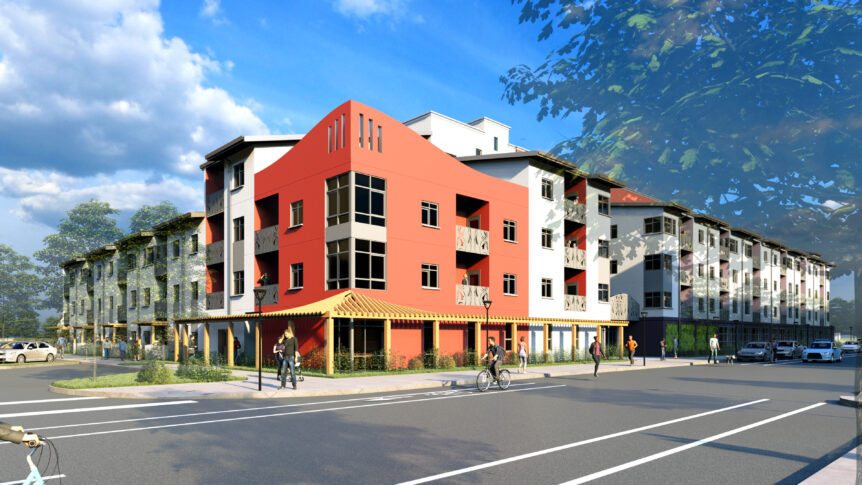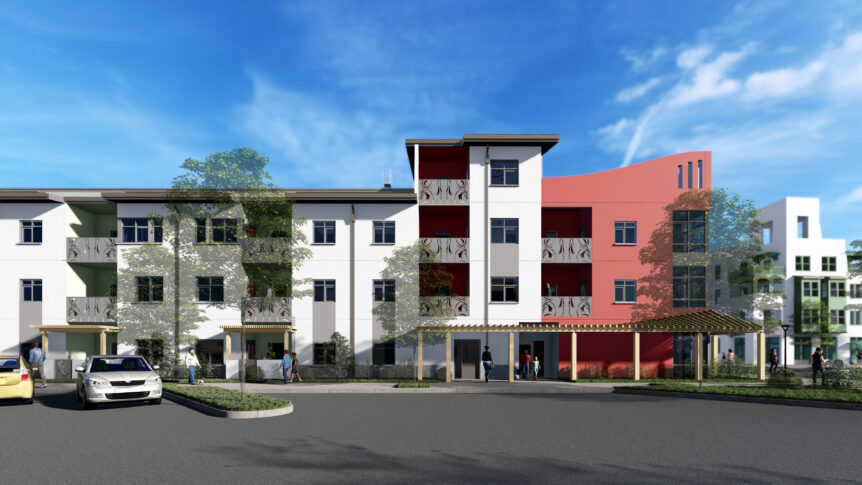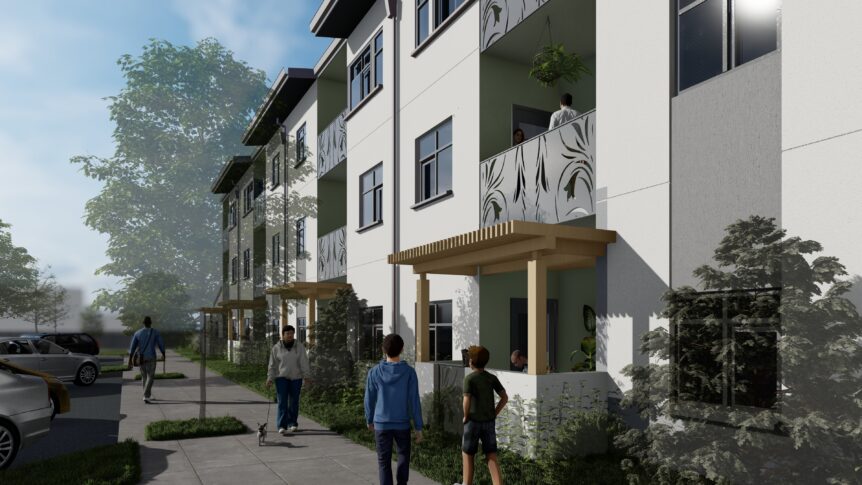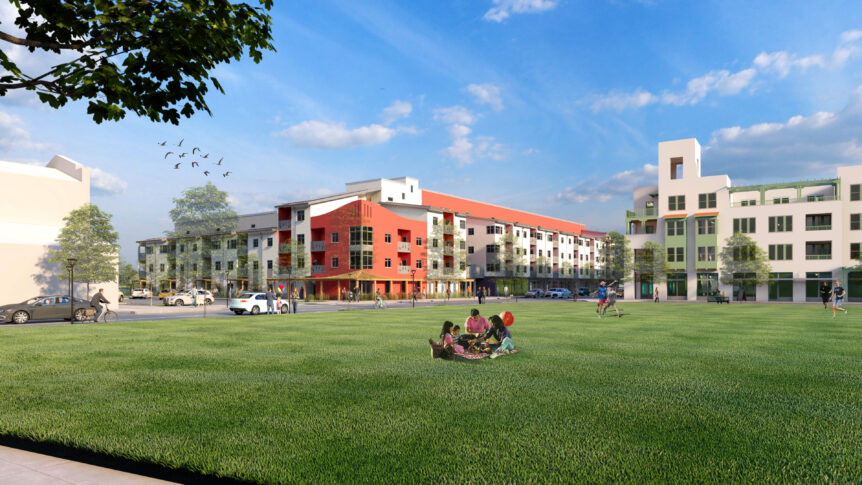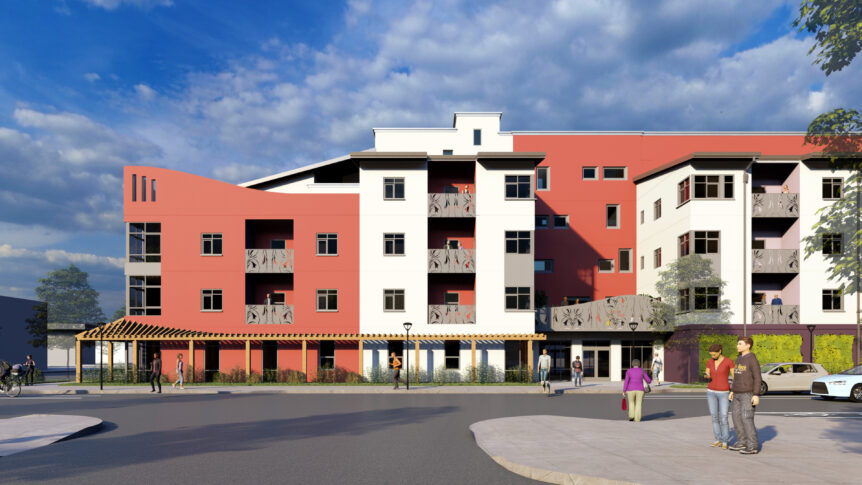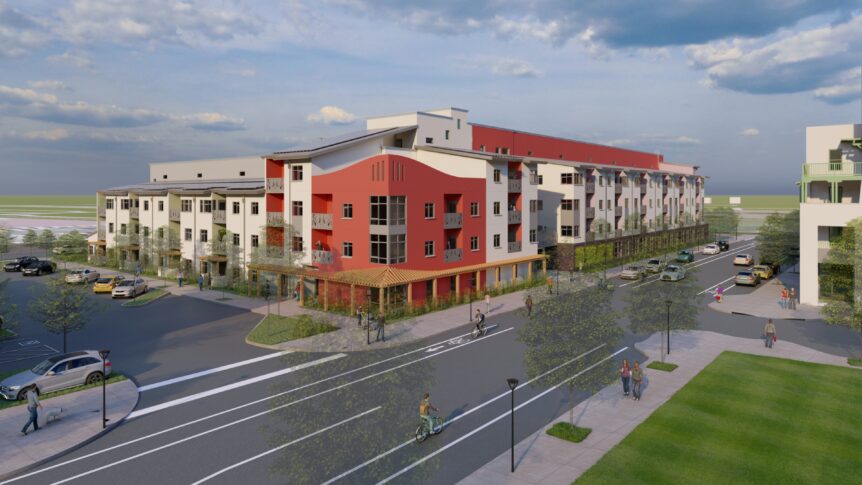DESCRIPTION
The Casa Roseland project is a part of the larger proposed Tierra de Rosas Development that seeks to create a vibrant neighborhood center with affordable housing, a park, a Mercado building, and a plaza at the site of the current Roseland Village shopping center.
Casa Roseland is a multi-family affordable apartment building totaling 75 units, comprised of one, two, and three-bedrooms. The main entrance along the proposed West Avenue welcomes residents access to their homes, as well as the buildings’ community room, learning center, teen room, bike storage, and in-building laundry room. Just off of the learning center, residents can enjoy an outdoor space with a landscaped barbeque and play area. The ground level units have private street-level entryway, porches, and the entire building sits across the street from the new proposed park. Provided are 108 off-street parking spots, 33 of which are located in a podium parking garage.
Design Features
- All-electric building
- Power backup system
- Off-street parking
- Family oriented learning centers and community spaces
- Located across from new Tierra de Rosas park
- 68 private bike storage spaces
- Outdoor BBQ and play areas
- Porches at ground level
Green Features
- All electric building
- Power backup provisions
- Low VOC finishes
- Drought tolerant landscaping
- Energy efficient appliances
Project Information
- Client: MidPen Housing
- Building size/acres: 99,173 sq.ft./1.53 acres
- Density: 49 du/ac, 75 units
