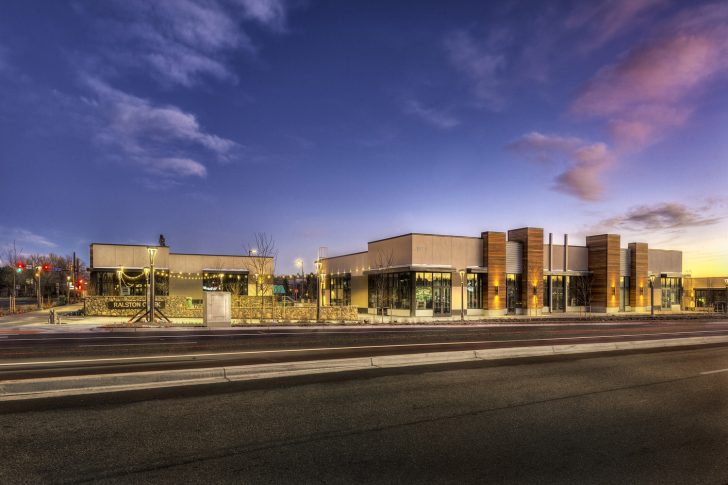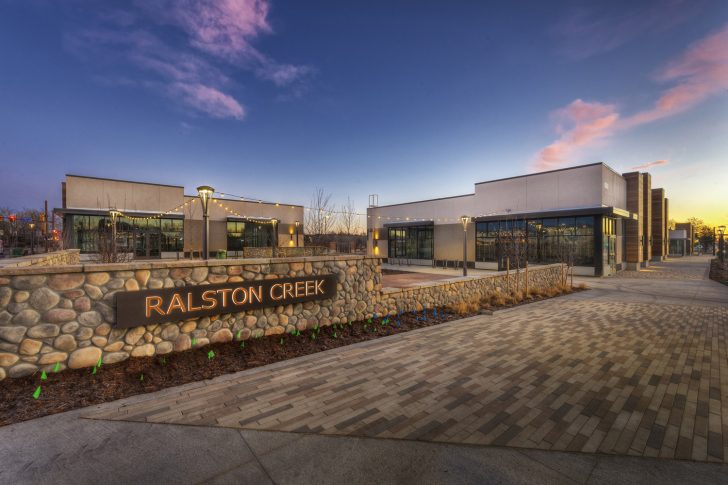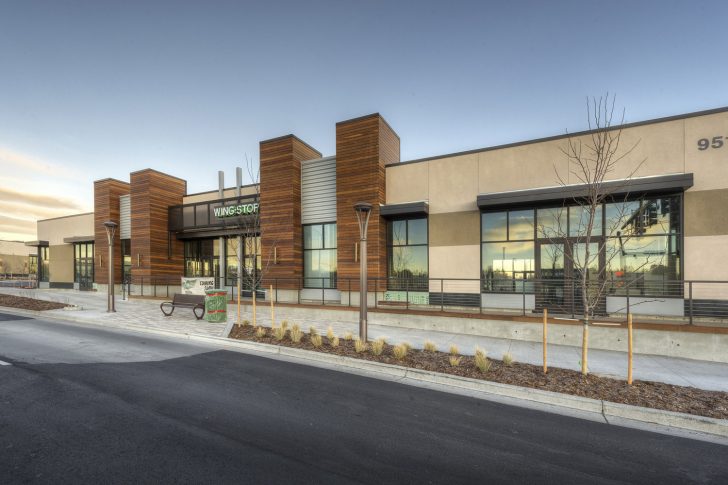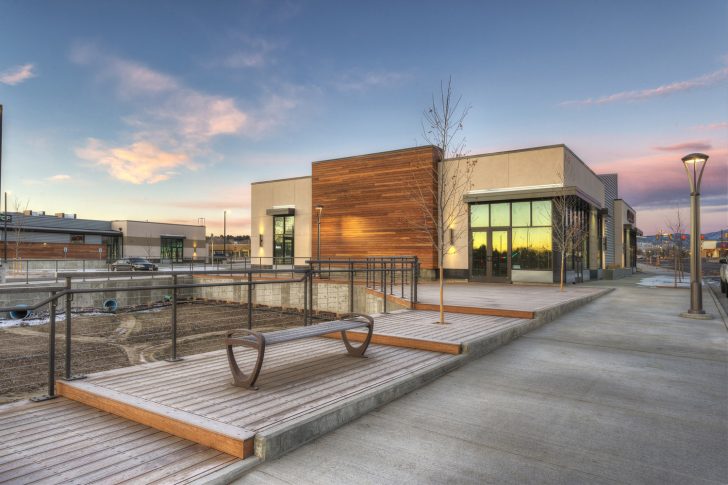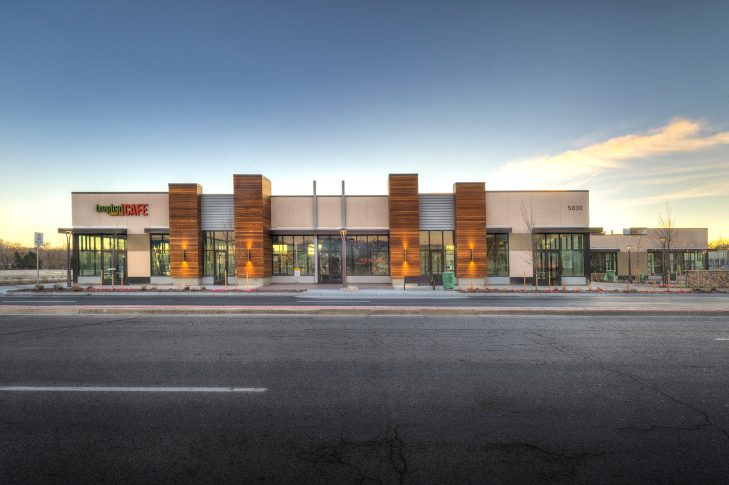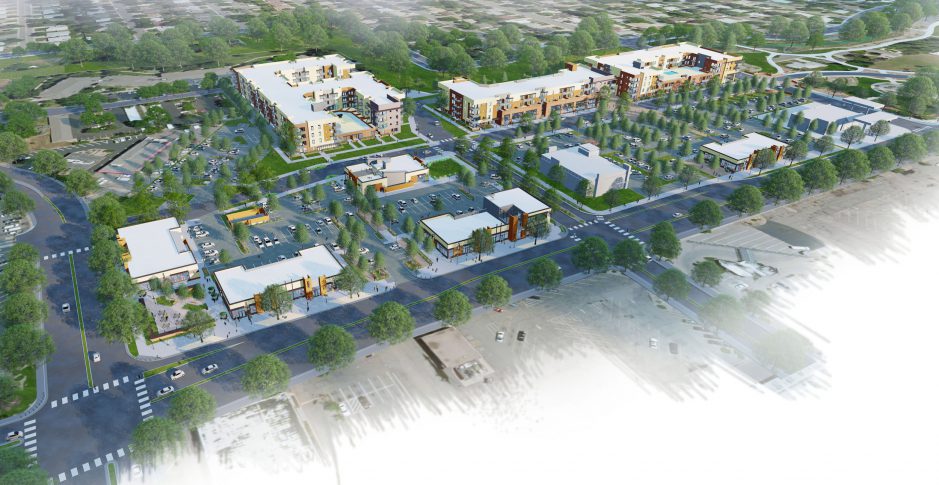DESCRIPTION
Ralston Creek is the redevelopment of a dying 15 acre strip shopping center, transforming the property into a vibrant mixed use place for shopping, living and recreating. Located just 1 mile away from Olde Town Arvada and 1/2 mile from Light Rail, Ralston Creek is framed by the new Central Park to the east and the Ralston Creek to the north which incorporates a regional system of walking and biking trails.
Ralston Creek creates a pedestrian oriented environment that blends commercial spaces consisting of restaurants, cafes, shops and a grocery store in concert with 315 residential units. Smaller “High Bay” 1 and 2 story commercial buildings front the busy Ralston Road creating store front visibility and pedestrian orientation with site based parking to the rear of these buildings. Taller residential and mixed use buildings of 3 & 4 stories help frame both a new East/West Main Street that connects to the new Central Park, as well as engage the regional water course of Ralston Creek. These residential buildings have structured parking and feature 3 unique courtyards and other private terraces that overlook the Main Street and Ralston Creek.
GREEN FEATURES
- Redevelopment Project
- 1/2 Mile to Light Rail
- Compact & Mixed Use
- High efficiency plumbing fixtures
- White TPO roof
- Energy Star appliances
- Drought tolerant landscaping
- Air barrier building envelopes
- Low U-value windows
Project Details
- Client: Loftus Development
- Site: 14.7 acres
- Retail: 67,590 sq ft
- Residential: 315 units
- Parking: 842 spots
DESIGN FEATURES
- Three unique courtyards
- Structured residential parking
- Mountain and City views
- Community and Fitness Centers
- Rooftop decks on retail buildings
- Mixed Use
- Bike path & Park connectivity
- Complete Streets
- Retail Plaza’s
