DESCRIPTION
Verana Hill, formerly known as Albany Family Housing, is a 62-unit affordable housing east bay community built on a City of Albany-owned site at 755 Cleveland Avenue, formerly owned by Caltrans. The building is cut into the sloped site to effectively minimize the building massing […]
DESCRIPTION
Mural provides 90 units of affordable family housing located at the MacArthur BART Station. The project occupies Parcel D of the MacArthur Transit Village, which is a master plan to redevelop the existing parking lot into a mixed-use transit oriented development. The project consisted of […]
DESCRIPTION
Phase I of St. Joseph’s Redevelopment includes the adaptive re-use and extensive renovation and revitalization of the historic St. Joseph’s building built in 1912 by the Little Sister’s of the Poor as a home for the indigent. The project will include 84 units of affordable […]
DESCRIPTION
Terraza Palmera is the second phase of the redevelopment of the historic St. Joseph’s property and comprises 62 one, two and three-bedroom affordable family rental units. It is directly adjacent to the newly completed St. Joseph’s Senior Apartments. Terraza Palmera plans to include amenities such […]
DESCRIPTION
The Lotus Boulevard Project is a design for a 7,500 unit township outside of Pune, India. The project is strategically located along the Old Pune Mumbai highway and adjacent to a future commuter rail station.
VISION
The design of the new township is focused on a grand […]
DESCRIPTION
This project on the existing Moonlite Center site at 2640 El Camino Real consists of the re-development of an approximately 14.34 acre existing retail commercial site. The current strip mall development will be transformed into a vibrant housing complex with approximately 584 dwelling units, over […]
DESCRIPTION
This Minnesota Housing-funded Moderate apartment renovation project targets significant improvements in resident quality of life at a site consisting of 96 occupied one, two, and three bedroom rental apartments constructed in 1971 with a two story amenity building constructed in 1977. The work builds on […]
DESCRIPTION
1020 Terra Bella is a proposed 100% affordable family-housing development project in Mountain View. With the donation of land by Public Storage, Alta Housing is seeking to create a 6-story, approximately 108-units family-housing apartment building that provides affordable housing for tenants with 30-80% of the […]
DESCRIPTION
Ralston Creek is the redevelopment of a dying 15 acre strip shopping center, transforming the property into a vibrant mixed use place for shopping, living and recreating. Located just 1 mile away from Olde Town Arvada and 1/2 mile from Light Rail, Ralston Creek is […]
DESCRIPTION
The affordable housing project is located at 1371 Kooser Road in San Jose, California and will provide 191 homes in a variety of unit sizes: studios, one-, two-, and three-bedroom units. The parking garage will allow for 128 vehicle spaces available to residents. To the south […]
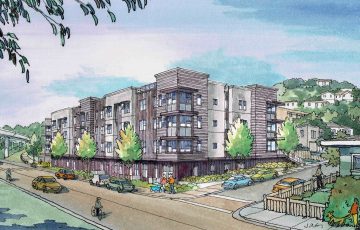 Verana Hill – Under Construction
Verana Hill – Under Construction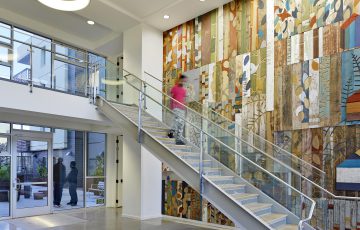 Mural at MacArthur BART Station
Mural at MacArthur BART Station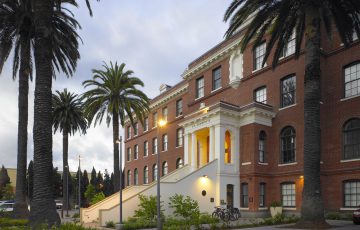 St. Joseph’s Redevelopment Phase I
St. Joseph’s Redevelopment Phase I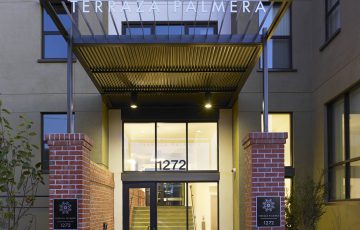 Terraza Palmera at St. Joseph’s
Terraza Palmera at St. Joseph’s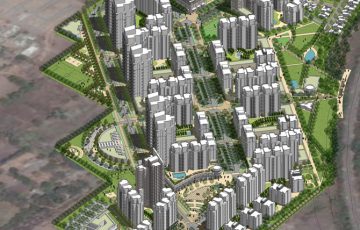 The Boulevard
The Boulevard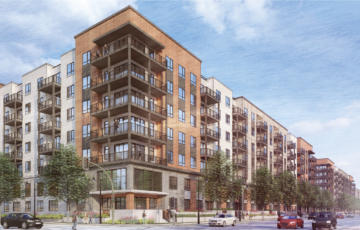 Moonlite Center Development
Moonlite Center Development Maple Hills Apartments Renovation
Maple Hills Apartments Renovation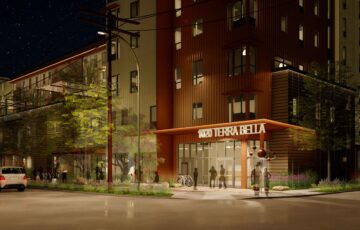 1020 Terra Bella
1020 Terra Bella Ralston Creek
Ralston Creek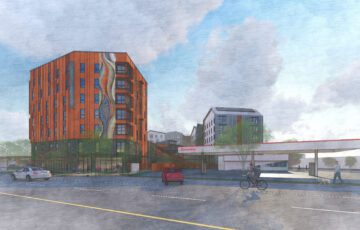 Kooser Apartments
Kooser Apartments