Description
Balboa Reservoir Building E will be the first 100% affordable multifamily building in the new Balboa Reservoir neighborhood in San Francisco, adjacent to City College. Balboa Reservoir will be a diverse and inclusive mixed-income community that brings together residents and neighbors around the new Reservoir […]
Description
The 100% affordable housing development at 555 Kelly Avenue is intended to provide much needed housing and support services to members of the local senior and farm working community. With the support of ALAS (Ayudando a Latinos a Sonar, Helping Latinos Dream), Mercy Housing and […]
Description
Timber Street Senior Housing is a 79 unit affordable apartment community proposed for an area transitioning from legacy light industrial to housing. The site is bordered by a one story retail center, Interstate 880, and an existing one story industrial use. The proposed building responds to […]
Description
Luna Vista, 950 W El Camino Real is a new 71 unit affordable housing community in Mountain View. The 100% affordable housing project will comprise independent living for a mix of single- and two-person households earning between 50% and 70% of the area median income. […]
Description
3210 Shoshone, at 32nd & Shoshone, is a .77 acre, 53 family oriented dwelling redevelopment of an obsolete 10 unit urban public housing project. The site is located within the Lower Highlands neighborhood, a mixed used urban district. The site is reorganized as a secure […]
Description
In September of 2021, a partnership was established between the City of Mill Valley, EAH Housing, and VMWP, to evaluate the 1.73 Acre site on 1 Hamilton Drive in Mill Valley, to entitle, develop and manage an affordable housing project. The project is a collaborative […]
DESCRIPTION
Covering 180 square miles, San José is the largest city in the Bay Area, extending from the San Francisco Bay to the Santa Clara Valley foothills. San José is composed of diverse communities spread across a well-established mix of residential, commercial, and industrial uses; public […]
STUDY DESCRIPTION
The Wayzata Boulevard Corridor Study was commissioned by the City of Wayzata to transform Wayzata Boulevard from a typical suburban commercial retail strip into a safe, connected, active commerce center through multidisciplinary land-use, urban design, and transportation planning improvements.
VMWP was retained as the City […]
DESCRIPTION
The 409 Acre parcel formerly home to the Central Louisiana State Hospital, is owned by the Louisiana Department of Health. After the hospital moved to its new location the community wondered what the future holds for this large site. It became apparent upon the site […]
DESCRIPTION
1101 Connecticut, also named Block X, is the first building in the redevelopment of the 38 acre Potrero Public Housing site in San Francisco. It is the result of a multi-year effort working with the residents and surrounding community to shape the redevelopment master plan […]
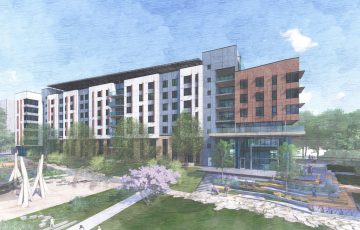 Balboa, Building E
Balboa, Building E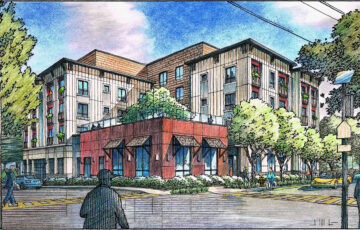 555 Kelly
555 Kelly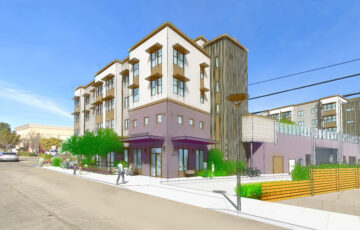 Timber Street Senior Housing – Under Construction
Timber Street Senior Housing – Under Construction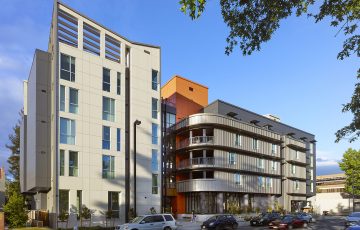 Luna Vista
Luna Vista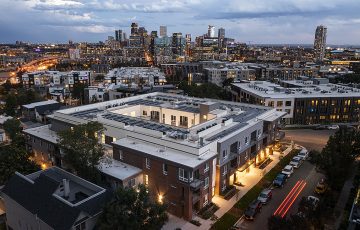 3210 Shoshone
3210 Shoshone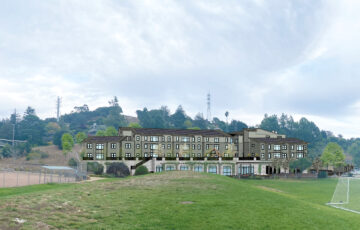 1 Hamilton Drive
1 Hamilton Drive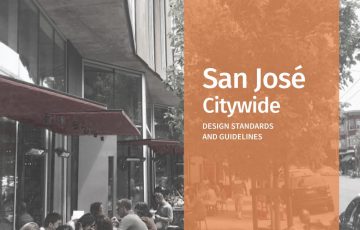 San Jose Design Standards and Guidelines
San Jose Design Standards and Guidelines Wayzata Boulevard Corridor Study
Wayzata Boulevard Corridor Study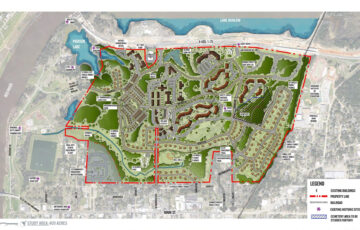 Central Louisiana State Hospital Campus Redevelopment
Central Louisiana State Hospital Campus Redevelopment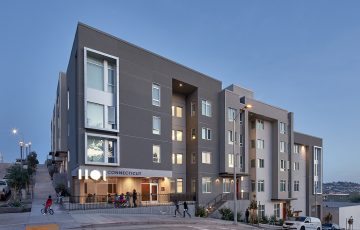 Rebuild Potrero, 1101 Connecticut
Rebuild Potrero, 1101 Connecticut