DESCRIPTION
The Milpitas Square project is a phased redevelopment of a 162K square feet strip retail center, one of the largest Asian shopping centers on the West coast, into a dynamic mixed-use neighborhood and shopping district. The goal of the project is to take a non-place […]
DESCRIPTION
VMWP is collaborating with Raimi + Associates on overhauling the zoning and regulatory structure of Mountain View to allow the construction of up to 10,000 housing units in a mixed-use neighborhood in the North Bayshore area. VMWP is spearheading the urban design, block structure, street […]
DESCRIPTION
The Smart Growth Strategy Place Types model was part of a regional planning effort intended to achieve support among public officials, civic leaders, and stakeholder organizations for a preferred land use pattern informing how the Bay Area could grow over the next 20 years. The […]
DESCRIPTION
The Santa Clara Transit Area Study, initiated in Fall 2001 and funded by a grant from the Metropolitan Transportation Commission, examined existing conditions and identified opportunities for new and in-fill development and redevelopment around the historic train depot and future BART Station in order to […]
DESCRIPTION
The Sereno Transit Village Concept Plan presents a vision for the redevelopment and transformation of an existing retail area into a pedestrian-oriented walkable mixed use center. The plan includes a conceptual design for the Sereno Transit Center, land use recommendations for the surrounding area, and […]
description
Kukui Gardens is a 21.3-acre site in downtown Honolulu. This urban infill project will replace 800 units of public housing with 3,375 new units of mixed income housing, 108,000 sq. ft. of retail space, 123,000 sq. ft. of office space and a 300,000 sq. ft. […]
DESCRIPTION
For Palo Alto’s Zoning Ordinance Update, VMWP developed context-based design codes for the California Avenue Pedestrian and Transit-Oriented Overlay Zone and the Palo Alto Mixed-Use Overlay Zone. The Context-Based Design Code incorporates innovative zoning techniques and a “form-based”, design-oriented approach through the development of building […]
DESCRIPTION
VMWP’s work on the East Palo Alto General Plan includes urban design and housing direction and the development of the Westside Community Plan for the area of East Palo Alto west of US-101. The Urban Design chapter of the General Plan will focus on strengthening […]
DESCRIPTION
In recent years, Portland has experienced a large amount of multi-dwelling and row house development. This provides needed housing for the residents. However, not all of this development has met the community’s design goals, such as respecting desired neighborhood character and contributing to a pedestrian-oriented […]
DESCRIPTION
The 10th and Sheridan TOD Master Plan is a comprehensive, phased, redevelopment of the outmoded Jody Apartments affordable housing site and surrounding properties into an integrated 3.64 acre mixed use, pedestrian oriented community that is adjacent to the 10th and Sheridan light rail stop and […]
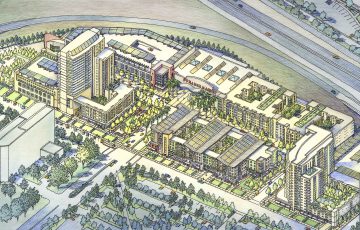 Milpitas Square
Milpitas Square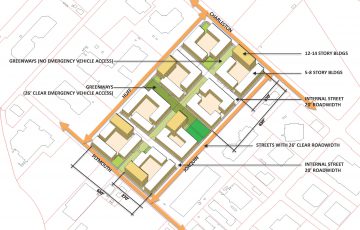 North Bayshore Precise Plan
North Bayshore Precise Plan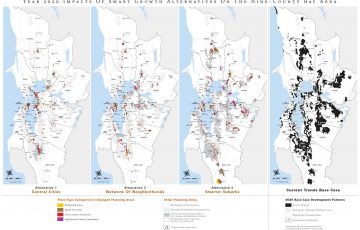 ABAG Smart Growth
ABAG Smart Growth Santa Clara Transit Area Plan
Santa Clara Transit Area Plan Sereno Transit ViIllage
Sereno Transit ViIllage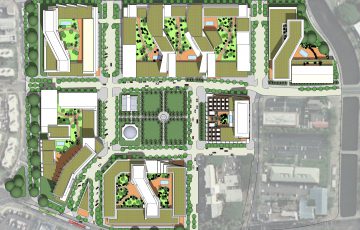 Kukui Gardens
Kukui Gardens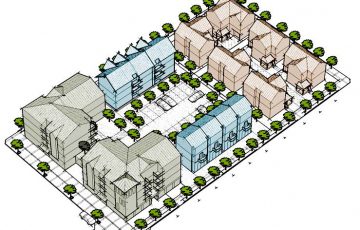 Palo Alto Context-Based Design Code
Palo Alto Context-Based Design Code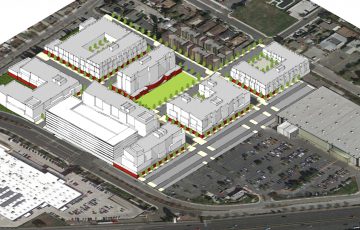 East Palo Alto General Plan
East Palo Alto General Plan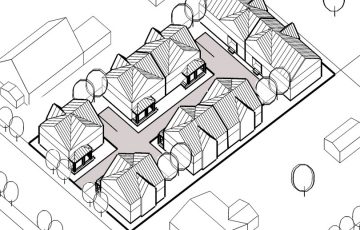 Portland Infill Prototypes
Portland Infill Prototypes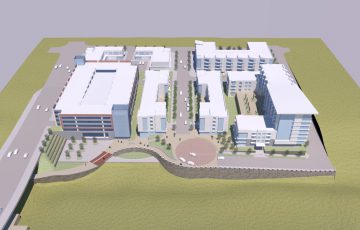 10th & Sheridan Station TOD Master Plan
10th & Sheridan Station TOD Master Plan