DESCRIPTION
Cherry Street Commons is a site made up of three parcels located in downtown San Carlos, consisting of a total 33 unit affordable family housing units. The units will be listed at moderate-, low- and extremely-low income affordability levels and consist of fifteen 1-bedroom, nine […]
description
Aiea-Pearl City Neighborhood TOD Plan is the third in a series of community-driven planning efforts in Honolulu for future station areas along the new elevated fixed guideway mass transit system. This TOD Plan consists of three station areas; Leeward Community College, Pearl Highlands and Pearlridge […]
DESCRIPTION
The Yale TOD Master Plan, Yale Place, presents a unique suburban infill site where a walkable, mixed-use neighborhood adjacent to the Yale Station light rail stop will be created in Denver, Colorado. The project area consists of the 10 acres west of highway I-25 and […]
DESCRIPTION
South Westminster Transit Oriented Development [TOD] is a 100 acre redevelopment of an existing industrial neighborhood into a vibrant, mixed use neighborhood. The existing site [which required significant environmental remediation] is located adjacent to the Boulder/ Denver commuter rail tracks and was selected as the […]
DESCRIPTION
The Arvada Transit Village and Downtown Revitalization Plan outlines a strategy for revitalizing the Olde Town area, developing a new 8-acre multi-modal transit center (bus and train) as well as identifying housing and residential infill opportunities surrounding the transit center site. One of these opportunities […]
DESCRIPTION
North End Transit Oriented Development (TOD) is a 203 acre site on the last leg of the North Metro FasTracks line. This development is considered Transit Ready Development, phased in response to market realities and established when the FasTracks North Metro line is put into […]
description
VMWP has developed zoning standards and design guidelines for rowhouse and multi-family developments in the City of Mountain View. The regulations and guidelines will establish a hierarchy of streets, pathways and open spaces to organize development and building relationships, and provide guidance for character-defining architectural […]
DESCRIPTION
The Compton Boulevard Streetscape Master Plan and Compton Urban Design Guidelines are two projects that work together to create a new vision for Downtown Compton and major streets and nodes through out the city. The Compton Urban Design Guidelines sets up a framework for development […]
DESCRIPTION
The Kalaeloa NZE Community is designed to be a holistic approach to healthy living through environmental awareness. It is a compact,18-acre, 389 dwelling unit, mixed-use community that integrates sustainability at every level. This affordable and workforce housing community will sustain a net zero approach to […]
description
The Upper Kirby District is located in the heart of Houston. Between the Galleria area and downtown, Upper Kirby District is immediately adjacent to Greenway Plaza, River Oaks, West University, and Montrose. The Livable Centers Study for the Upper Kirby study area builds upon and […]
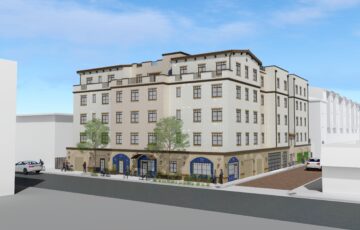 Cherry Street Commons
Cherry Street Commons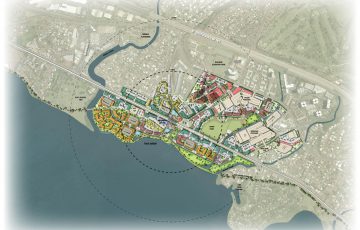 Aiea-Pearl City Neighborhood TOD
Aiea-Pearl City Neighborhood TOD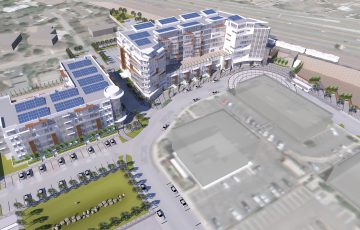 Yale Place TOD
Yale Place TOD South Westminster Station TOD
South Westminster Station TOD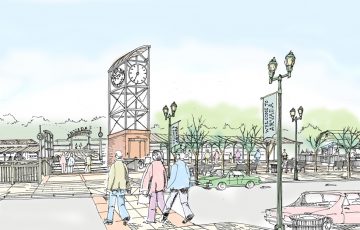 Arvada Transit Village & Downtown Plan
Arvada Transit Village & Downtown Plan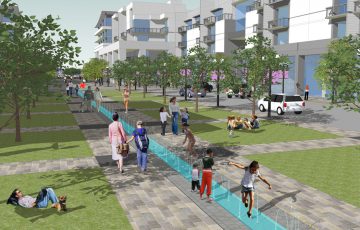 North End Station TOD
North End Station TOD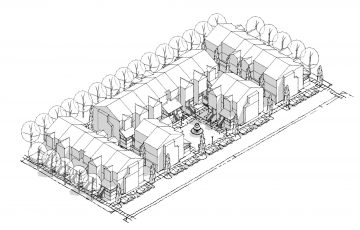 Mountain View Rowhouse Guidelines
Mountain View Rowhouse Guidelines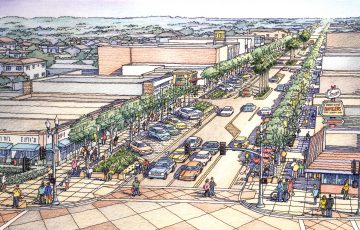 Compton Streetscape & Guidelines
Compton Streetscape & Guidelines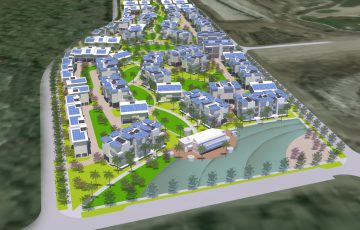 Kalaeloa NZE Community
Kalaeloa NZE Community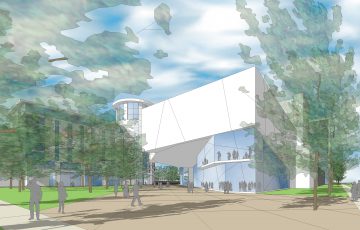 Upper Kirby Livable Centers Study
Upper Kirby Livable Centers Study