DESCRIPTION
The Downtown Precise Plan focuses on updating the development plan for the most central areas of downtown Mountain View. The update evaluates and amends current design standards and guidelines related to physical building forms, massing, heights, lot coverage, setbacks, and parking. VMWP developed a series […]
DESCRIPTION
The Grand Boulevard Initiative is the coordinated planning effort of multiple Cities, Counties and agencies to develop a Vision for approximately 50 miles of the El Camino Real corridor into a series of vibrant mixed use hubs. VMWP worked closely with Strategic Economics, the prime […]
description
Superior New Town Center is a 162 acre parcel of vacant land on the Highway 36 Denver-Boulder Corridor. Superior Original Town is just west of McCaslin Blvd., which borders the western edge of the site. Coal Creek and Coal Creek Regional Trail run through the […]
description
The Pleasanton TOD Standards and Guidelines, put together with TransACT for the City of Pleasanton and BART, creates overlay zones for three parcels in the Hacienda Business Park PUD and the BART parcel to allow for the incremental development of a TOD village around the […]
DESCRIPTION
The Westminster mall sits at the crossroads of US 36, Sheridan Street and 88th Avenue, adjacent to a planned Regional Transportation District multimodal commuter rail stop. The plan for this new urban neighborhood is organized by a traditional pedestrian-oriented street grid surrounding a central Town […]
description
The commercial facade renovations along Pendleton, Oregon’s “Main Street” is a an example the VMWP’s of contemporary design using traditional proportions and features to create a variety of dynamic facades which “speak to one another” while maintaining their individuality. The facades include new storefronts and […]
DESCRIPTION
The MacArthur Boulevard Conceptual Commercial Revitalization Plan provides urban design recommendations to improve the physical appearance of three target areas along MacArthur Boulevard, between 73rd Avenue and Durant Avenue at the Oakland/San Leandro border. Design concepts were developed and refined through a community process that […]
DESCRIPTION The MacArthur Transit village site is approximately seven acres and is presently used as a surface parking lot containing approximately 600 parking spaces. The goal of the development is to create a transit-oriented, housing-focused, mixed-use development, which functions both as a focal point and an […]
DESCRIPTION
The South San Francisco Transit Village Plan encompasses 50 acres of existing neighborhoods and new development parcels within about 1/2 mile of the new South San Francisco BART Station. The plan was developed during a 6-month process in collaboration with a Technical Advisory Committee, Planning […]
description
The East Kapolei Neighborhood TOD Plan presents a unique opportunity to create a sustainable, responsible and integrated community for Oahu. Located along the proposed transit line that will connect downtown Honolulu with the East Kapolei region, Ho’opili, UHWO and East Kapolei Stations are each envisioned […]
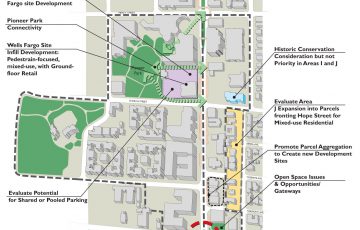 Mountain View Downtown Plan
Mountain View Downtown Plan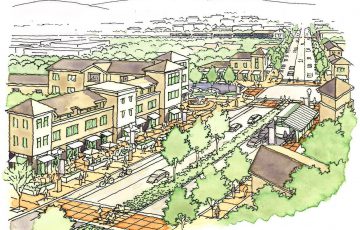 Grand Boulevard Feasibility Study
Grand Boulevard Feasibility Study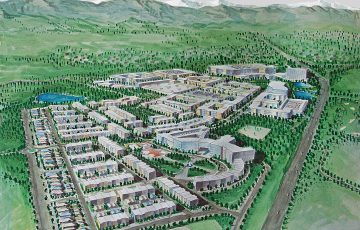 Superior New Town Center
Superior New Town Center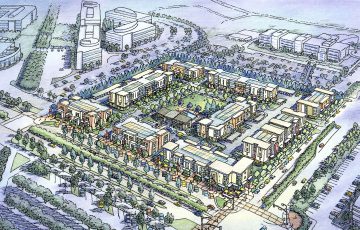 Pleasanton BART Transit Village
Pleasanton BART Transit Village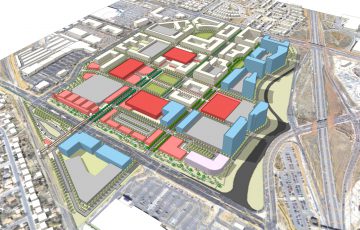 Westminster Mall
Westminster Mall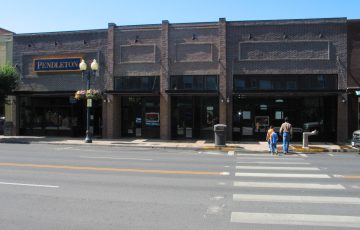 South Main Street Renovations
South Main Street Renovations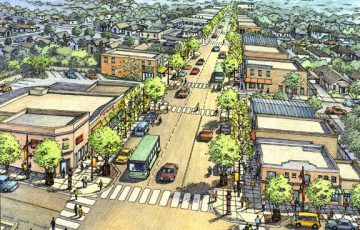 MacArthur Streetscape
MacArthur Streetscape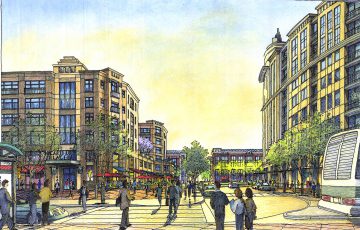 MacArthur BART Masterplan
MacArthur BART Masterplan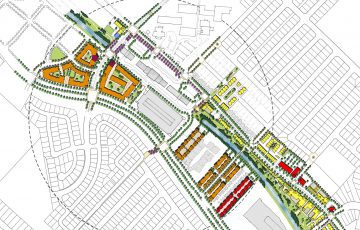 South San Francisco Transit Village
South San Francisco Transit Village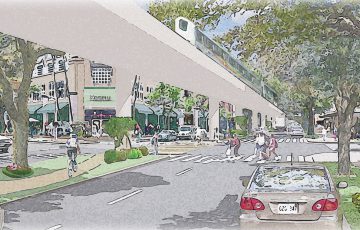 East Kapolei Neighborhood TOD Plan
East Kapolei Neighborhood TOD Plan