DESCRIPTION
Development of the new light rail station in Olde Town is the catalyst for growth in the Town of Arvada. Park Place Olde Town is envisioned as the model of higher residential density to attract new residents to discover the dynamic Town. The five-story multifamily […]
Description
VMWP lead the Colorado Park Apartments Renovation of 60 affordable housing units built in the early 1970s, housed in 6 separate buildings. Due to the age and condition of the property, extensive repairs were necessary to address dry rot issues at the exterior siding, balconies, […]
DESCRIPTION
Villa Vasconcellos is an affordable senior housing project located in Walnut Creek, CA. This is one of the first green multi-family housing projects in the city, with solar energy and hot water heating. Designed for independent seniors, the modern two- and three-story building contains fully […]
DESCRIPTION
The 55 Laguna Development includes the adaptive re-use and renovation of the historic Richardson Hall built in 1924 in the Spanish Colonial Revival style as a teacher’s school. This project provides 40 new units of LGBTQ friendly senior housing and residential amenities in the upper […]
DESCRIPTION
This 70-unit affordable housing project includes a mix of flats and townhouses in three-story buildings. The density of the project affords greater conservation of open space, utilizing an existing drainage swale and preserving mature trees on site. The development takes advantage of natural features, providing […]
description
Hillcrest Gardens is a 40 unit affordable senior housing development in Daly City, CA occupying the site of a former parking lot. The three-story building sits over a garage podium and is configured as a shallow u-shape, with double loaded corridor, supplying access to all […]
DESCRIPTION
Piedmont Commons is a 19-loft/townhouse development in an established residential neighborhood. Each unit measures 1,200-1,400 sq. ft. and has a bedroom on the ground floor. The units are three stories, with an enclosed garage/workspace, an open living, dining, and kitchen area, and a master sleeping […]
DESCRIPTION
The Kenwood Group is the headquarters of a media event company which offers creative event planning, video and performances to businesses worldwide. This loft-like space is envisioned to give the company a signature identity through a dynamic entry and connecting stair that is centered on […]
Renovation DESCRIPTION
This six-month, $7 million eco-friendly renovation included the installation of a 417 kW photovoltaic system that has effectively eliminated residents’ monthly electric bills. The $2.3 million system was made possible by the receipt of federal tax credits for renewable energy, as well as incentives […]
Description
VMWP lead the design for the renovation of 179 units at Rotary Plaza Apartments, a unique two building complex, constructed of precast concrete panels in the early 1970s. The project includes complete renovation of the unit interiors, circulation areas and common spaces. The existing dining […]
 Park Place Olde Town Arvada
Park Place Olde Town Arvada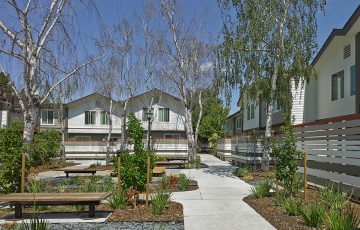 Colorado Park Apartments
Colorado Park Apartments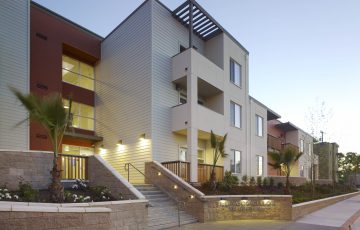 Villa Vasconcellos
Villa Vasconcellos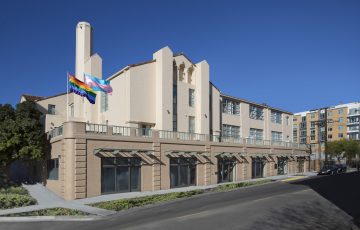 Richardson Hall
Richardson Hall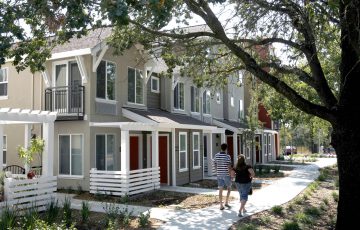 Jennings Avenue Housing
Jennings Avenue Housing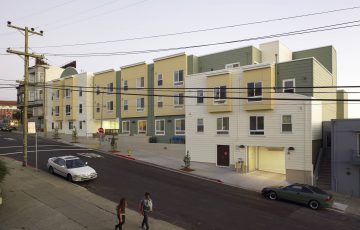 Hillcrest Senior
Hillcrest Senior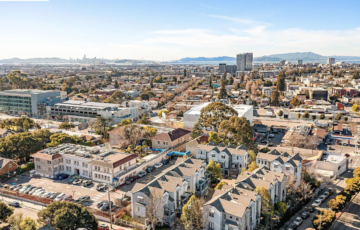 Piedmont Commons
Piedmont Commons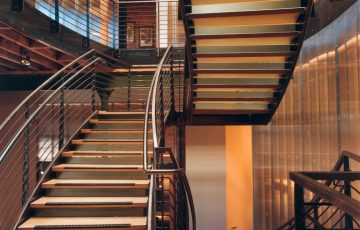 The Kenwood Group
The Kenwood Group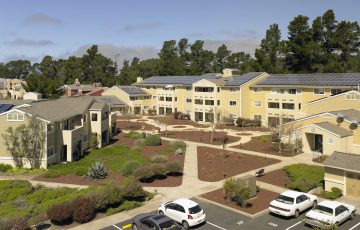 Pacific Meadows
Pacific Meadows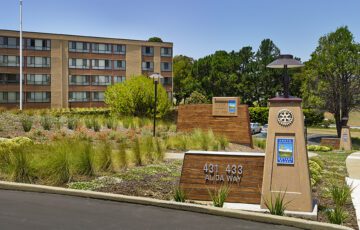 Rotary Plaza
Rotary Plaza