DESCRIPTION
Charlotte, North Carolina has been making significant investments in public transit to serve a growing city and also encourage new walkable, connected growth in downtown neighborhoods. This project aided the City of Charlotte and Charlotte Area Transportation System (CATS) identify opportunities for development along the […]
DESCRIPTION
VMWP is partnering with Ankrom Moisan to provide Master Planning & Architectural Services for the 8.5 acre Campus of the Jewish Homes of San Francisco to reposition the Campus from NYGoodHealth predominately acute health care to a mixed senior care facility providing a continuum of […]
FAMILY HOUSING DESCRIPTION
Arboleda, a LEED Platinum affordable Family supportive housing project for the disabled located at 1550 Third Avenue is at the crossroads of a residential and light industrial neighborhoods. It replaces abandoned and dilapidated housing, and unifies what were previously four separate properties. The […]
description
The Providence House project combines the replacement of decaying fiber lap siding with updates to common areas and a new water efficient landscape for this supportive housing community adjacent to downtown Oakland. The main facade faces south, and the new envelope is designed to moderate […]
Description
Bay Oaks is a 4-story, 18 unit, first time home buyer condominium development with ground floor retail, located on a light rail line in the Bayview neighborhood of San Francisco, a mixed-use urban district. The site reclaims an urban corner on a long vacant lot […]
description
The Dominican Sisters House of Formation represents the vision of the Dominican Sisters of San Rafael for their future members. This communal-living facility is designed around the principles of green and sustainable building, achieving a Gold LEED™ rating. The building is designed to accommodate active […]
DESCRIPTION
Development of the new light rail station in Olde Town is the catalyst for growth in the Town of Arvada. Park Place Olde Town is envisioned as the model of higher residential density to attract new residents to discover the dynamic Town. The five-story multifamily […]
Description
VMWP lead the Colorado Park Apartments Renovation of 60 affordable housing units built in the early 1970s, housed in 6 separate buildings. Due to the age and condition of the property, extensive repairs were necessary to address dry rot issues at the exterior siding, balconies, […]
DESCRIPTION
Villa Vasconcellos is an affordable senior housing project located in Walnut Creek, CA. This is one of the first green multi-family housing projects in the city, with solar energy and hot water heating. Designed for independent seniors, the modern two- and three-story building contains fully […]
DESCRIPTION
The 55 Laguna Development includes the adaptive re-use and renovation of the historic Richardson Hall built in 1924 in the Spanish Colonial Revival style as a teacher’s school. This project provides 40 new units of LGBTQ friendly senior housing and residential amenities in the upper […]
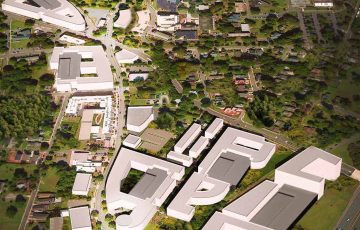 Historic West End
Historic West End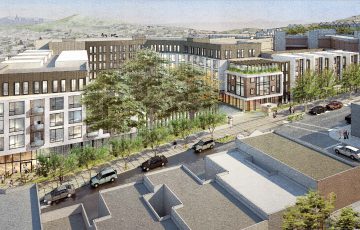 Jewish Home
Jewish Home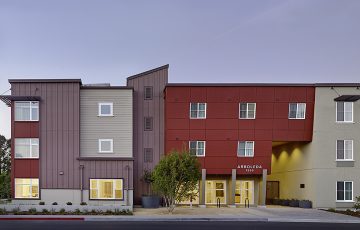 Arboleda
Arboleda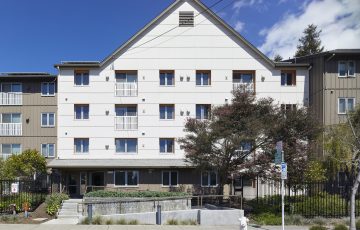 Providence House
Providence House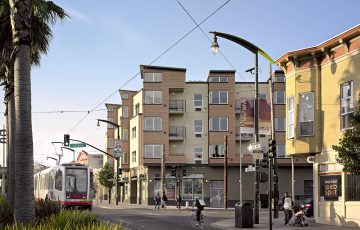 Bay Oaks 4800 3rd Street
Bay Oaks 4800 3rd Street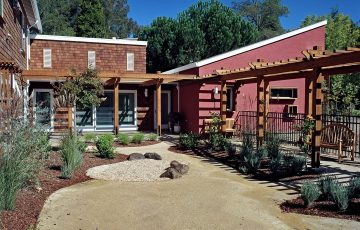 Dominican Sisters House of Formation
Dominican Sisters House of Formation Park Place Olde Town Arvada
Park Place Olde Town Arvada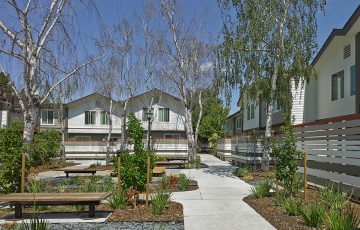 Colorado Park Apartments
Colorado Park Apartments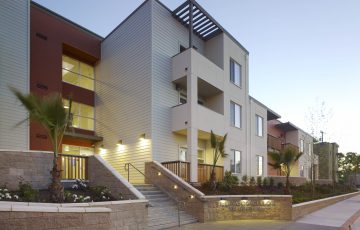 Villa Vasconcellos
Villa Vasconcellos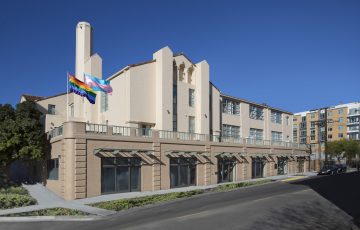 Richardson Hall
Richardson Hall