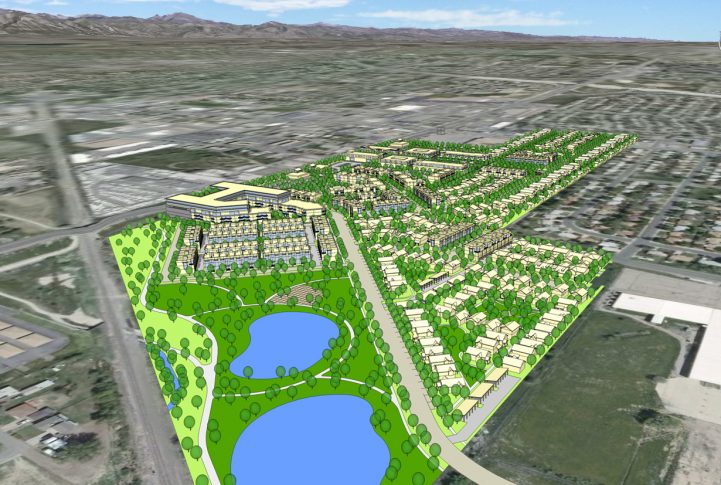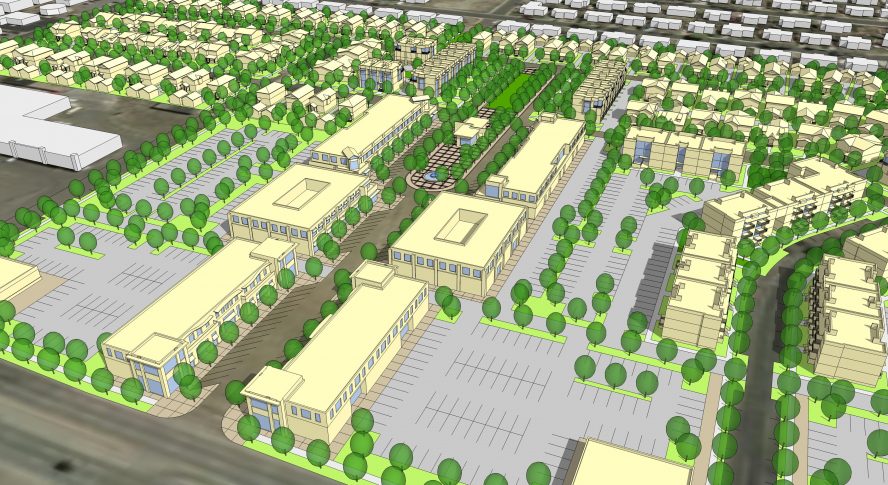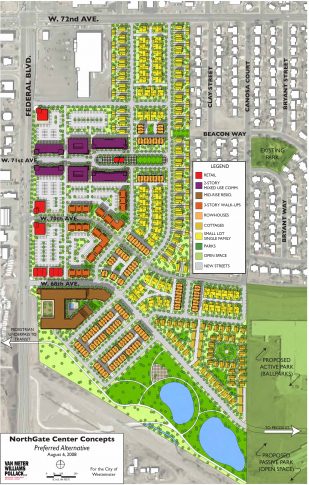DESCRIPTION
Northgate Center is a 65-acre site at the intersection of Federal Boulevard and West 72nd Avenue. The area is in need of a wider variety of housing options to support the proposed commuter rail stop that will be 1/2 mile to the west of the site at South Westminster T.O.D. station. A range of small lot single family housing options are provided, consisting of attached and detached garages with alleys as well as a cottage housing block. Other housing options include rowhouses, walk-up apartments and a mid-rise with views of Downtown and the mountains. A proposed pedestrian underpass will provide easy access to the transit stop via a regional trail. Smaller pad retail buildings flank Federal Boulevard to the west. A two-block “Main Street” is introduced on the site on 71st Avenue with a “central green”. Main Street consists of 2-story Mixed Use Commercial buildings.
VISION
A redevelopment opportunity spurred by the proposed commuter rail stop and the growing demand for housing options near transit.
PROJECT REQUIREMENTS
To develop a walkable neighborhood with a variety of housing options.
DESIGN FEATURES
- Alley-loaded blocks allow for more pedestrian friendly streets with fewer curbcuts.
- A formal green/plaza located in the heart of the neighborhood; “Main Street”.
- This design brings the street grid through creating smaller, pedestrian-scaled blocks.
GREEN FEATURES
- Neighborhood parks and open space were designed to connect to the larger regional network.
- With 11 dwelling units/acre, this neighborhood is much more sustainable and less land-consuming than the surrounding suburban pattern.
Project Information
- Client: City of Westminster
- Building size/acres: 65 acres
- Density: 741 units


