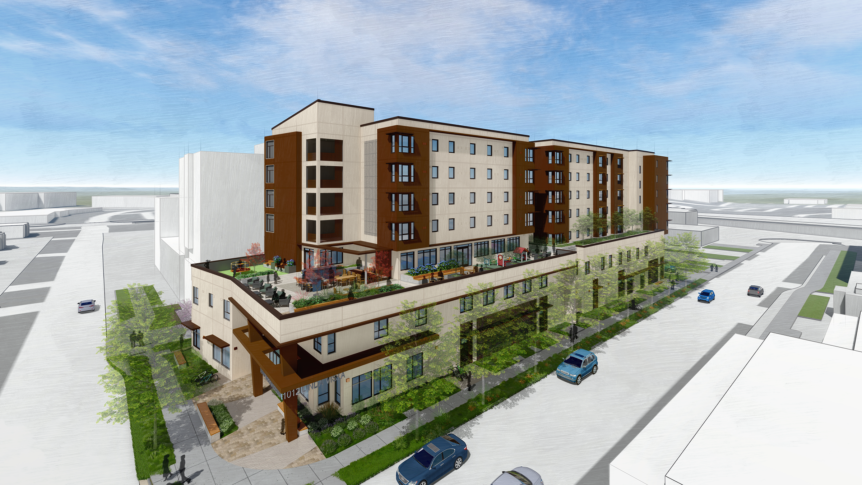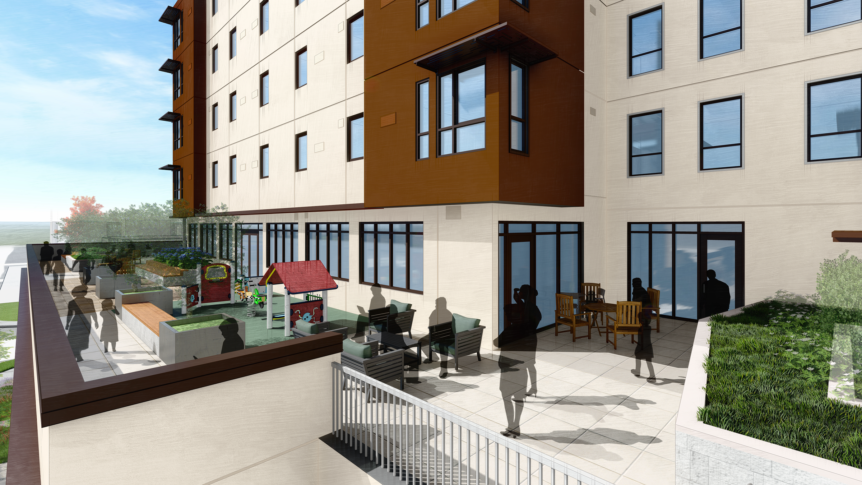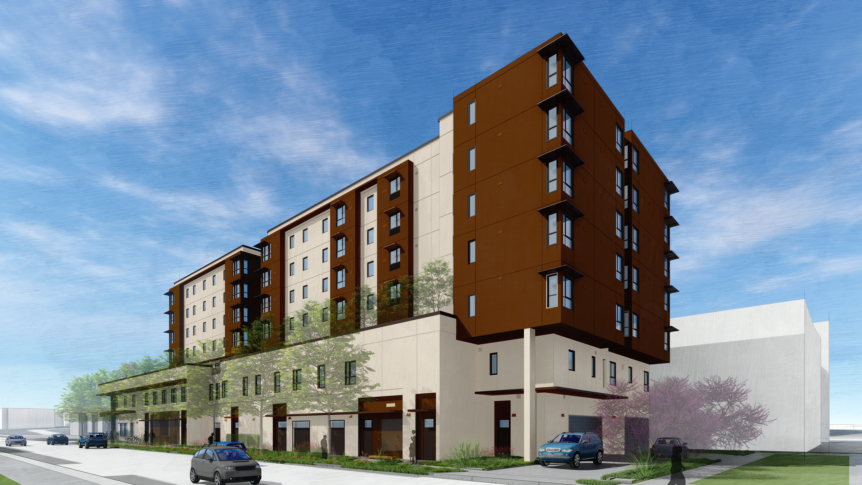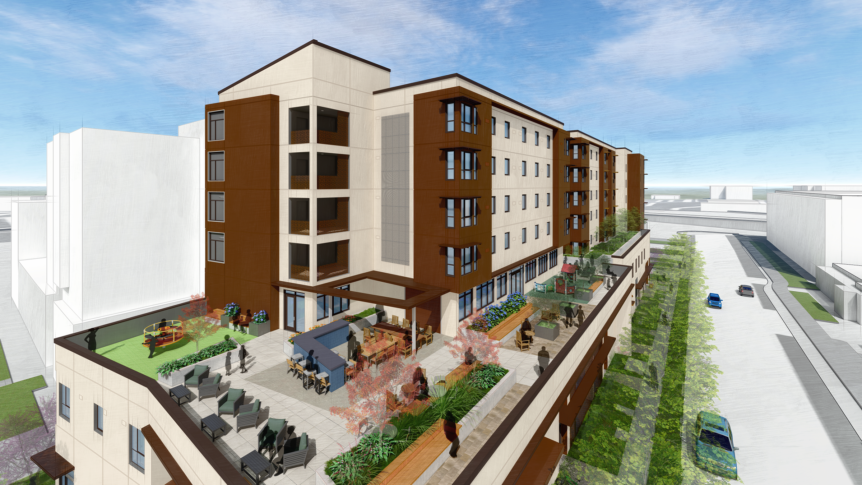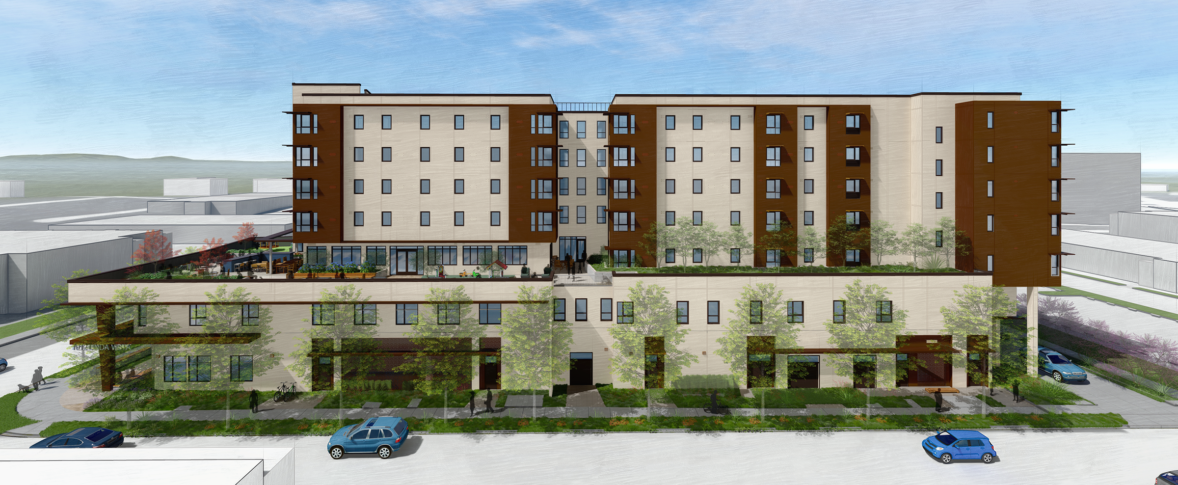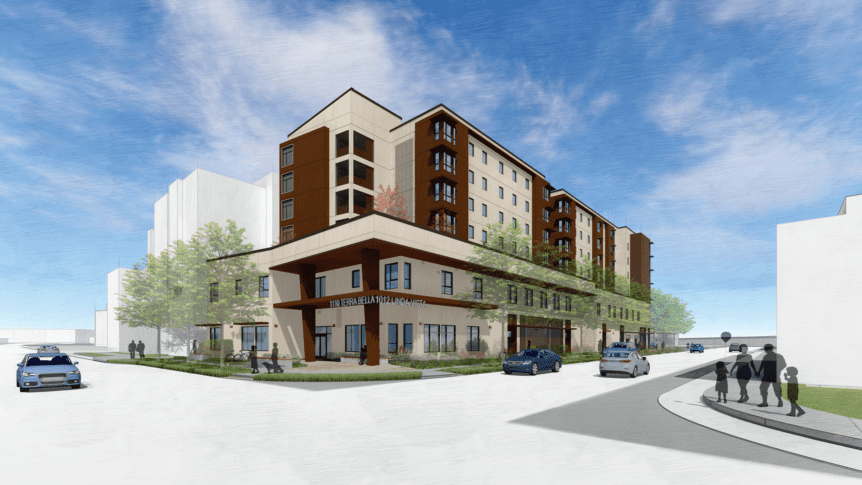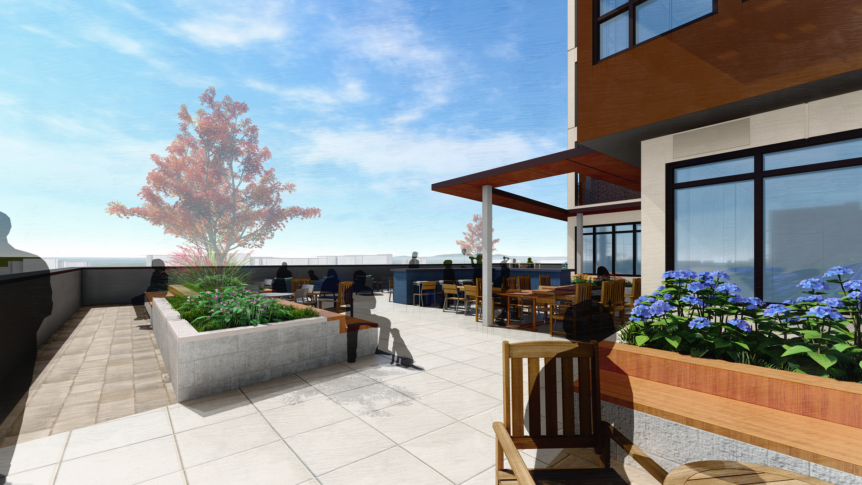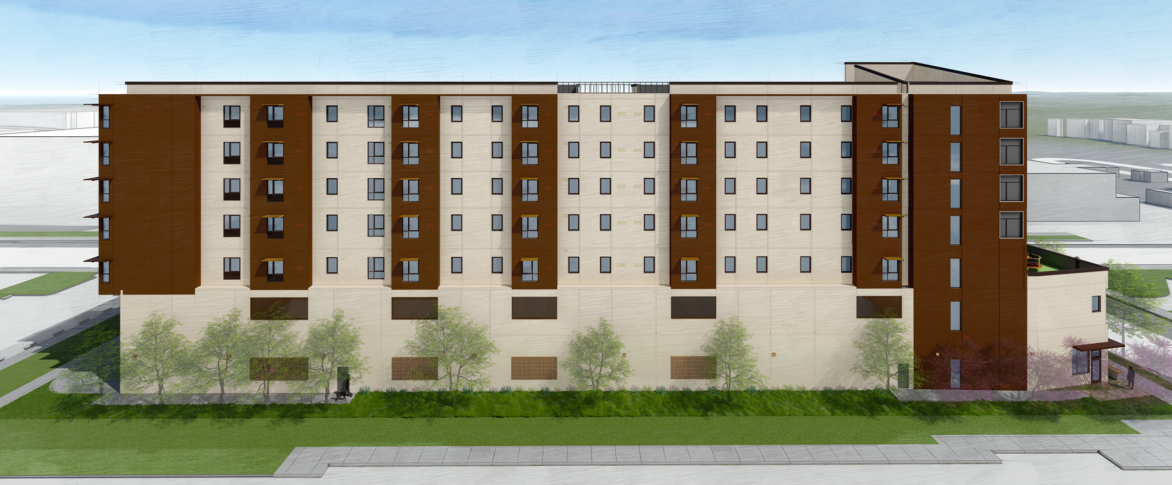Description
1012 Linda Vista is a new 70 unit affordable housing community in Mountain View. The 7 story building will include a mix of studio, one, two, and three-bedroom units, with the majority of units sized to accommodate families. The project will include high quality common areas for residents including a community room and dedicated youth room that both open to an expansive third level podium courtyard. The courtyard includes a play area for children, a dining area, and abundant landscape and seating areas. Other amenity spaces include a combined laundry with resident lounge, bicycle room, and office spaces for staff. The project will accommodate 66 parking spaces with two levels of an above-grade garage to yield a parking ratio of 0.94 space per unit.
The project is designed to promote a welcoming and active corner at the intersection of Linda Vista and Terra Bella Avenues. The lobby entry is emphasized by a large overhang and awning with columns, an entry plaza, and a sizable setback from the corner on the upper floors. The entry corner features a recessed inset which is carved out of the larger cement plaster base. Awnings and second level openings also provide rhythm and interest to the Terra Bella frontage at street level. The driveway entrance to the parking garage is tucked to the north of the building and well shielded from view. The upper story massing is pushed to the north and west sides of the property, providing an activated open space on the street-facing elevations. The upper stories include two main residential masses, with a central break facing Terra Bella Avenue that denotes stacking corridor lounges over the courtyard entry. The massing is bookended at the north and south. The circulation tower at the south features a sloped parapet, exterior balconies, corner sunshades and windows that bring daylight to the elevator lobby and circulation areas. A landscape trellis ties the tower visually to the south facing dining area and community room on the podium level.
This all-electric project is anticipated to target GreenPoint Rated Gold and employs a number of energy-efficiency measures including heat pump water heaters in each unit, high efficiency HVAC systems, air sealing and compartmentalization measures, and LED lighting. A rooftop photovoltaic system will be maximized for energy production. A balanced ventilation system and low-VOC finishes and materials will be utilized to promote indoor air quality, and low-flow water fixtures and drought tolerant landscaping will reduce water usage. One bicycle space will be provided for each resident in a spacious and convenient resident bike room.
DESIGN FEATURES
- 6,900 sf Podium open space including play areas
- Dedicated youth room with access to courtyard
- Combined laundry/lounge space for residents
GREEN FEATURES
- Targeted Green Point Rated Gold
- Extensive use of photovoltaic panels to offset energy use
- Energy efficient appliances
- Drought tolerant landscaping
- 100% of stormwater treatment onsite
- 15% parking spaces with electric vehicle charging stations, with remainder of parking spaces pre-wired for future EV.
- Bicycle parking for each resident.
PROJECT INFORMATION
- Client: Alta Housing
- Building Area/Lot Area: 105,158 S.F./ 0.71 acre
- Density: 70 units / 99 DUA
- Completion: Est. June 2025
