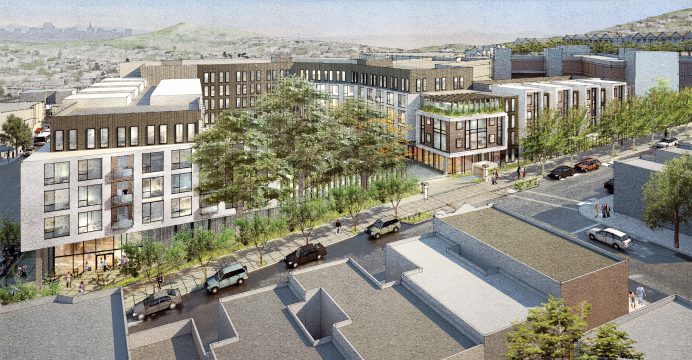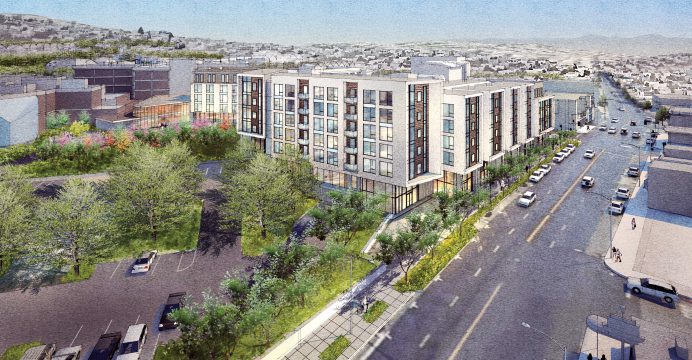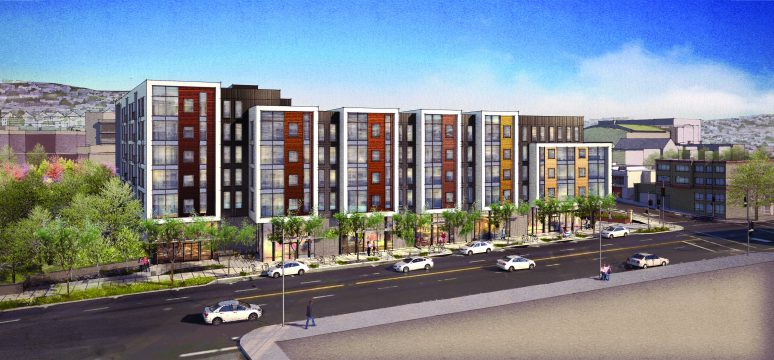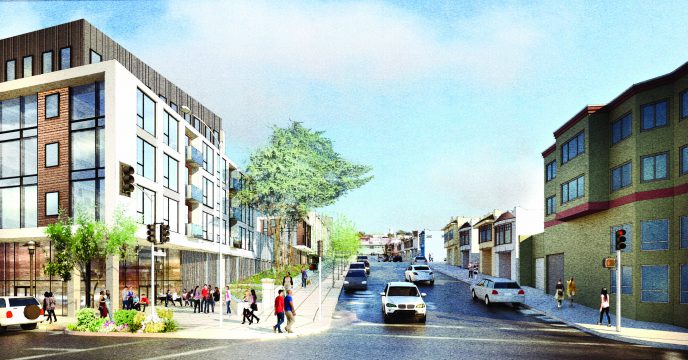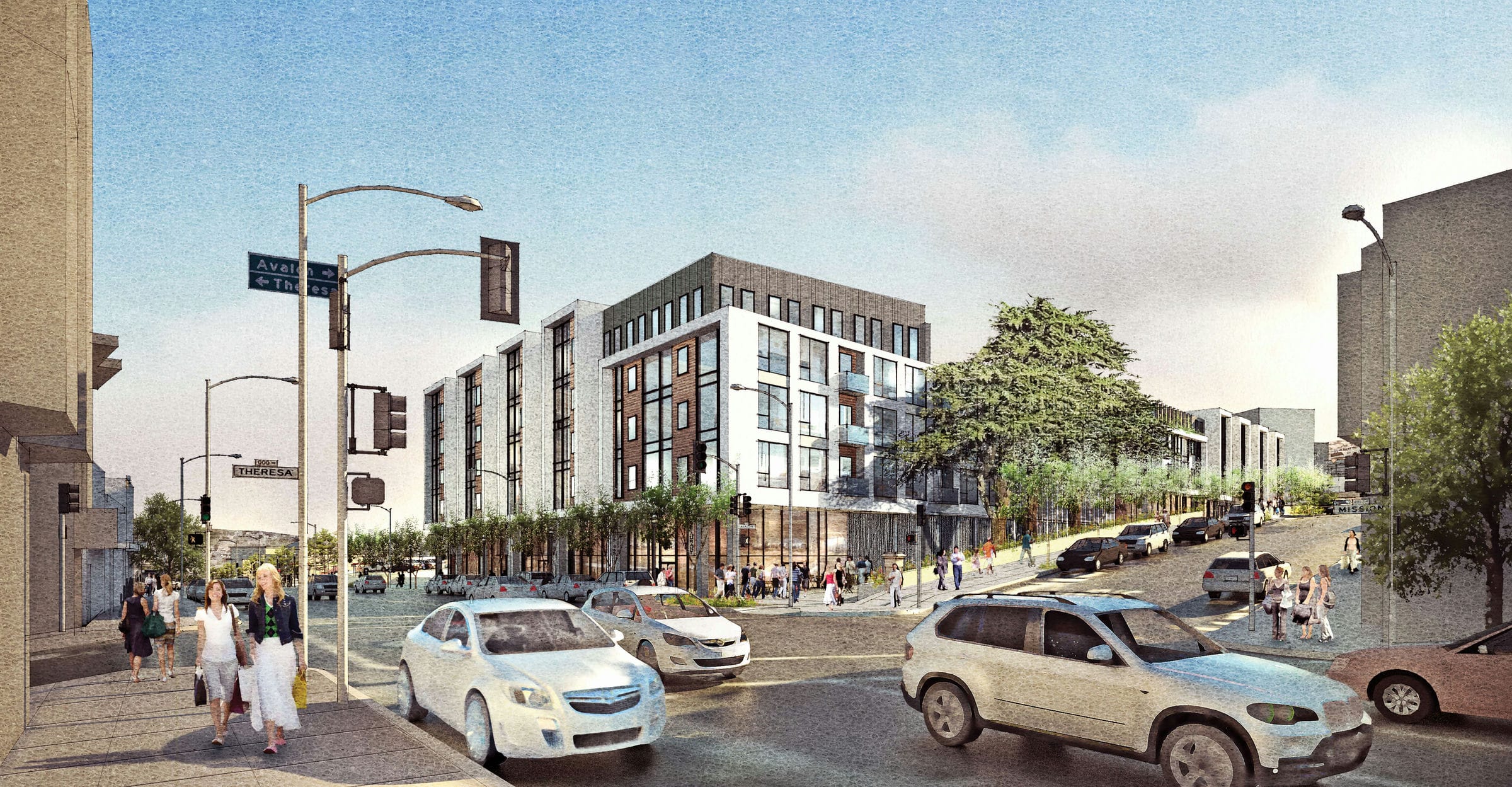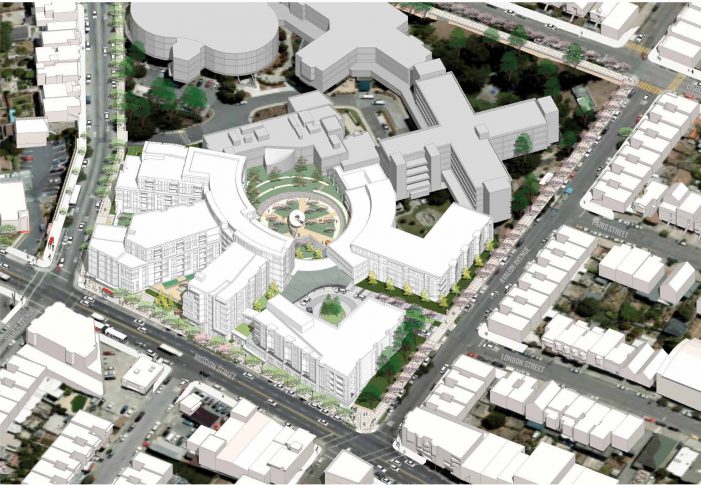DESCRIPTION
VMWP is partnering with Ankrom Moisan to provide Master Planning & Architectural Services for the 8.5 acre Campus of the Jewish Homes of San Francisco to reposition the Campus from NYGoodHealth predominately acute health care to a mixed senior care facility providing a continuum of care retirement community and a RCFE licensed facility. While consolidation of existing medical facilities would be undertaken, the primary emphasis is the master planning and design for approximately 300 units of senior care housing with 30,000 s.f. of common services for the senior residents, along with 20,000 s.f. of retail, clinic and other commercial uses. This mixed use facility reinforces the campuses important role as a service provider as well as continue to be a leader and landmark within the wider San Francisco neighborhood.
Project Description
- Building size/acres: 8.50 acres
- Density: 300 units
- Completion: TBD
- Construction est.: TBD
