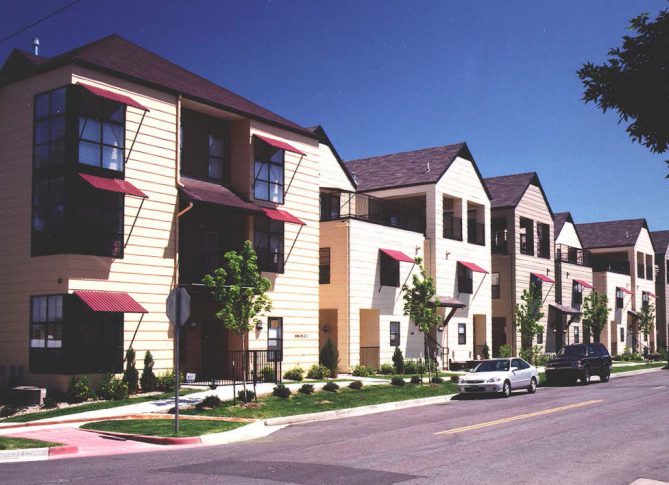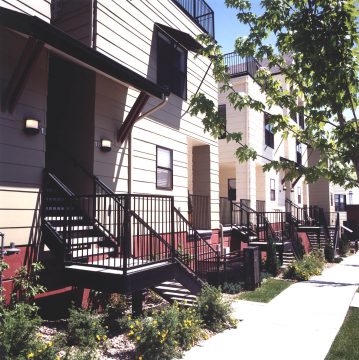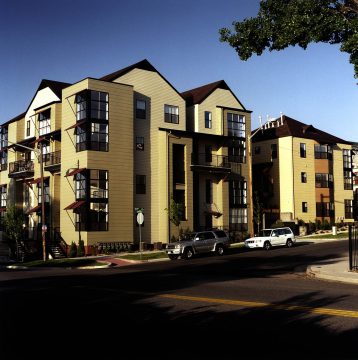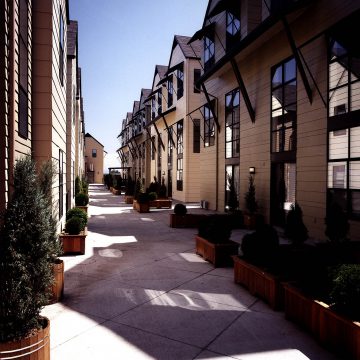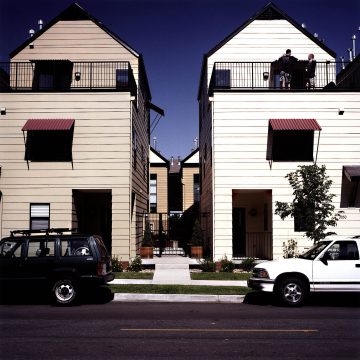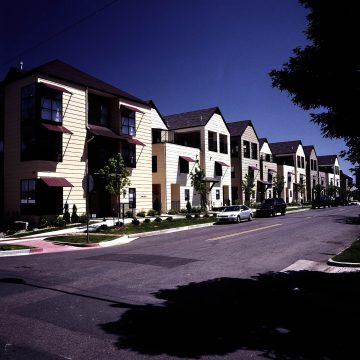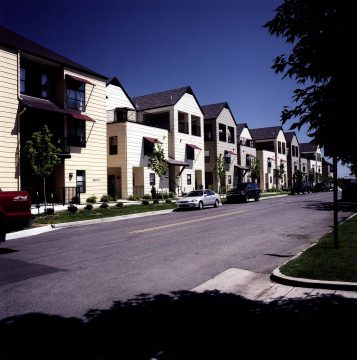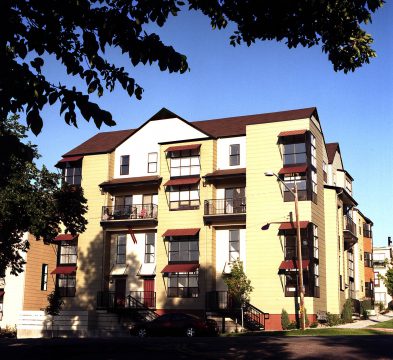DESCRIPTION
Highland Terrace Lofts is a 56-unit Work Force housing development located on a 1-acre infill block in an up and coming urban neighborhood. The 56 Workforce dwelling units sit on top of a 58 car below-grade parking structure. All of the units have individual exterior entries that are oriented toward the surrounding residential streets. Views of downtown Denver are maximized for most of the units. The unit mix of 2 story lofts, townhouses, flats, and penthouses range from 850 sq. ft. to 1,100 sq. ft. and include 1, 2 and 3 bedrooms. The central parking podium roof acts as a semi-private garden courtyard. All units have private patios or terraces.
VISION
To provide urban Workforce housing in an inner-city neighborhood.
PROJECT REQUIREMENTS
Maximize density while creating excellent Workforce Housing for downtown workers
DESIGN FEATURES
- Urban density living in 13 buildings on top of a parking podium
- Close to shopping, transit, downtown and green open space
- Every dwelling unit has an exterior street-front entry
GREEN FEATURES
- Adjacent to public transportation, shopping, work
- Effective use of cement-fiber siding and fly ash concrete
- Advanced framing systems used throughout
- Drought tolerant landscaping
PROJECT INFORMATION
- Building size/acres: 56,120 sq. ft./ 1 acre
- Density: 56 units
- Completion: May 2003
