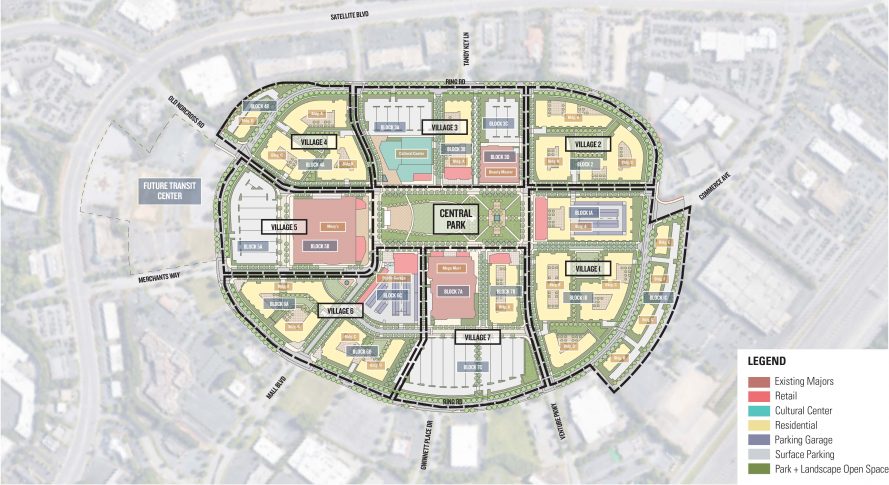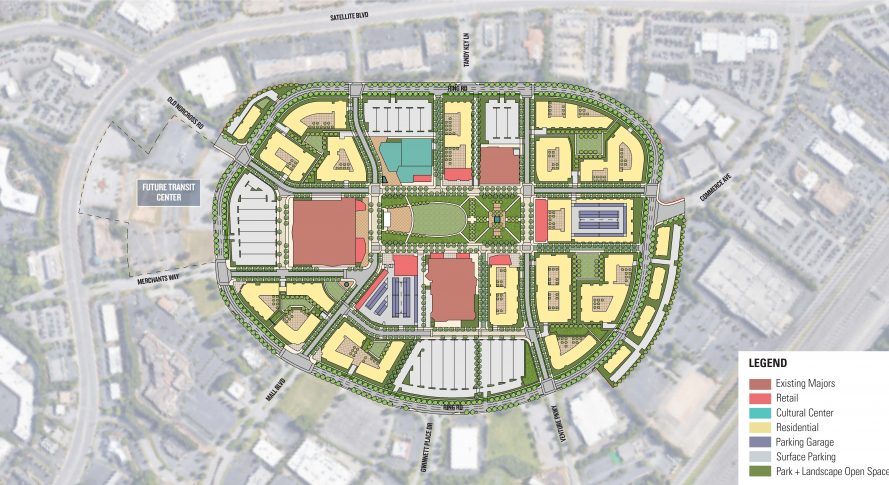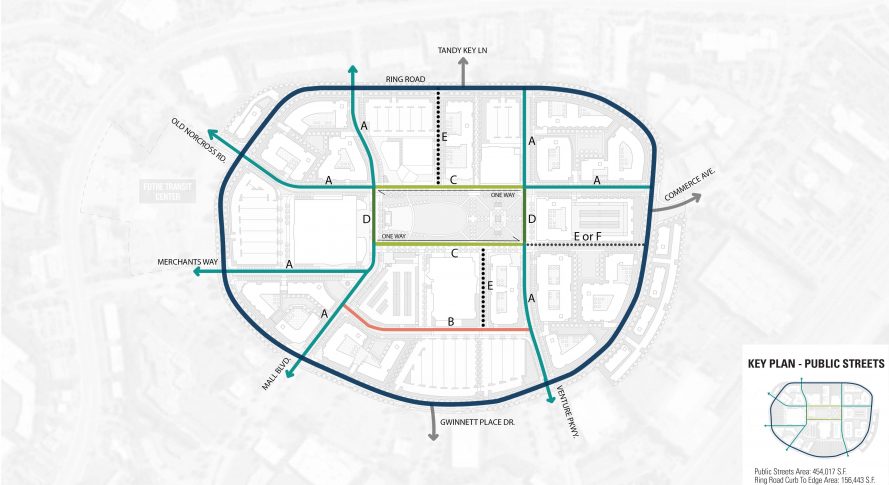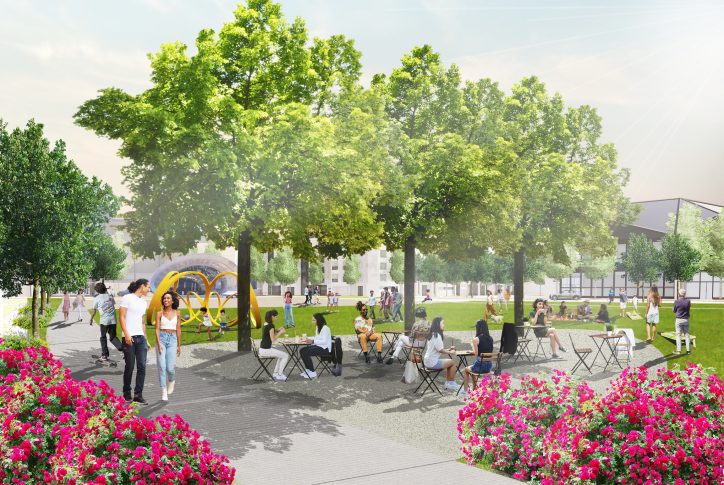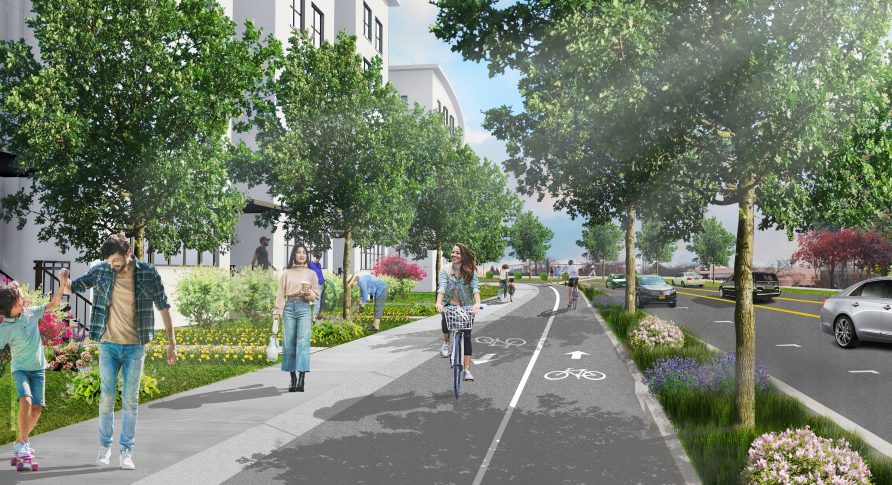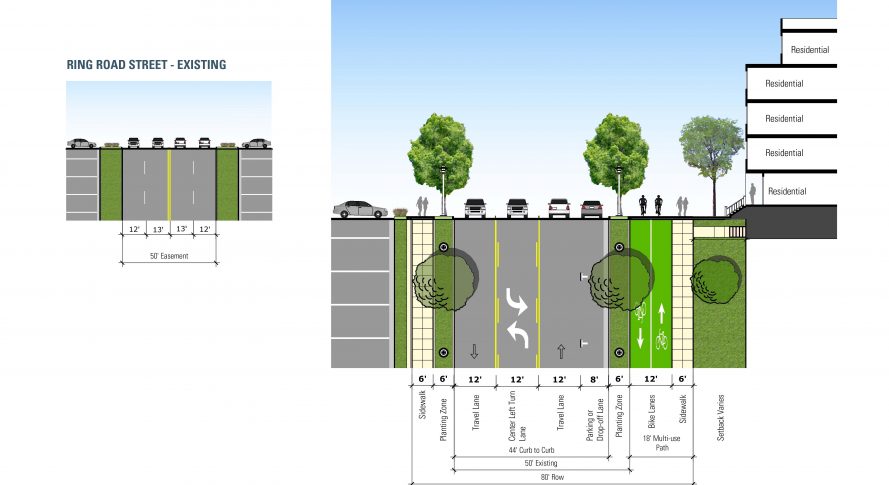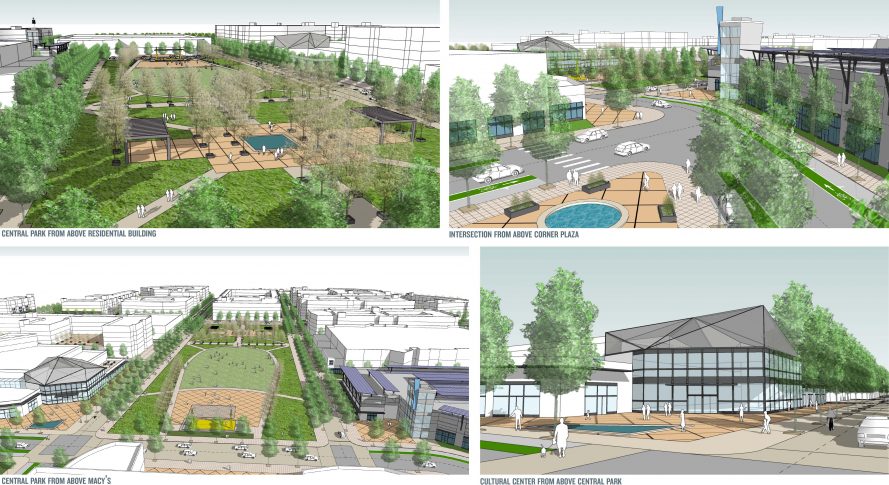DESCRIPTION
An Equitable Redevelopment Plan reflects the new vision for the Gwinnett Place Mall and has guided the redevelopment of the site. The County launched an unprecedented engagement process, led by VHB, to hear from communities around the mall. These voices helped guide the project by identifying ways the redevelopment can reduce barriers for existing and future businesses, residents, and visitors. This plan, informed by community vision, centers equity as the defining principle and will set a framework for equitable redevelopment not only for Gwinnett, but also for the country.
Ten months after the selection of the planning team, the overwhelmingly-favored, residential-heavy concept has been chosen by the public. The design will feature a central park, enhanced transit options, a new transit center, seven villages centered around plazas, pocket parks, and pathways. The design will reestablish Gwinnett Place Mall as a dynamic, prominent destination that welcomes all members of the community and improves their quality of life.
DESIGN FEATURES
- Outdoor activity center and food-oriented retail
- Establish new neighborhood with high-density affordable residences
- Retaining existing Macy’s, Beauty Master, and Mega Mart as flagship tenants
- New bike lanes connecting to nearby parks and Transit Center
- 16 strategies were presented to promote equitable development
- Designed to attract new investment opportunities for Gwinnett residents and businesses
PROJECT INFORMATION
- Client: Gwinnett County
- Site Area : 88 acres
- Density : TBD
- Construction estimate : TBD

