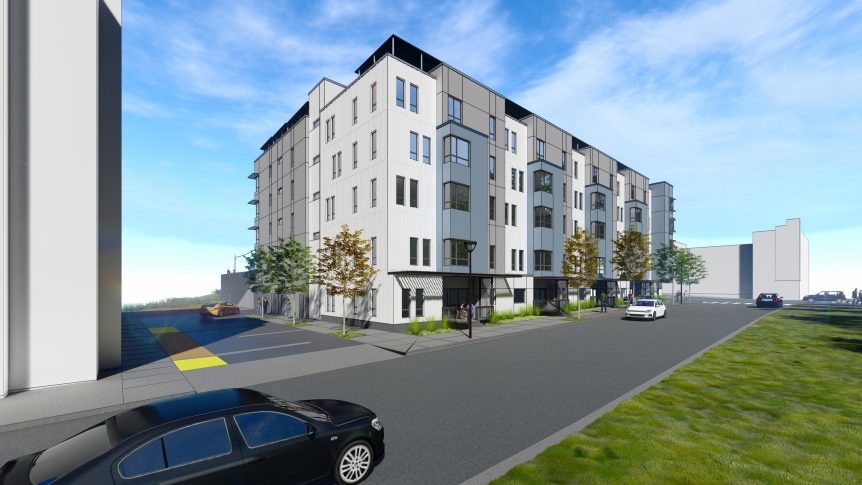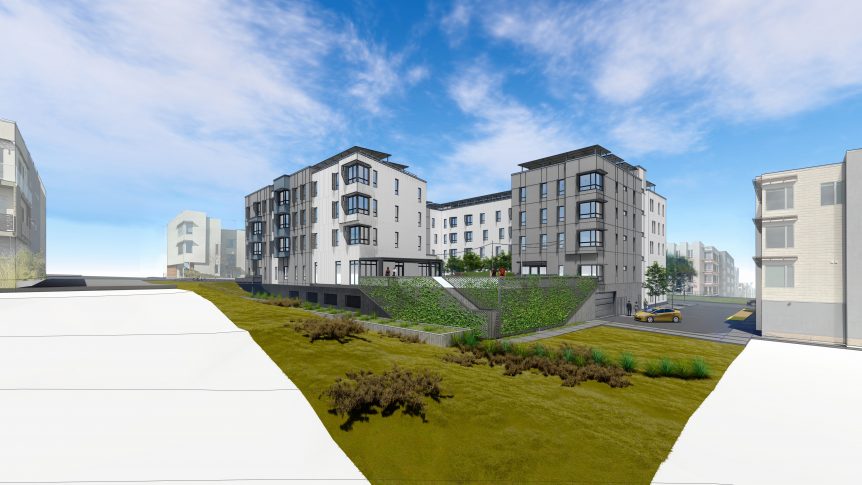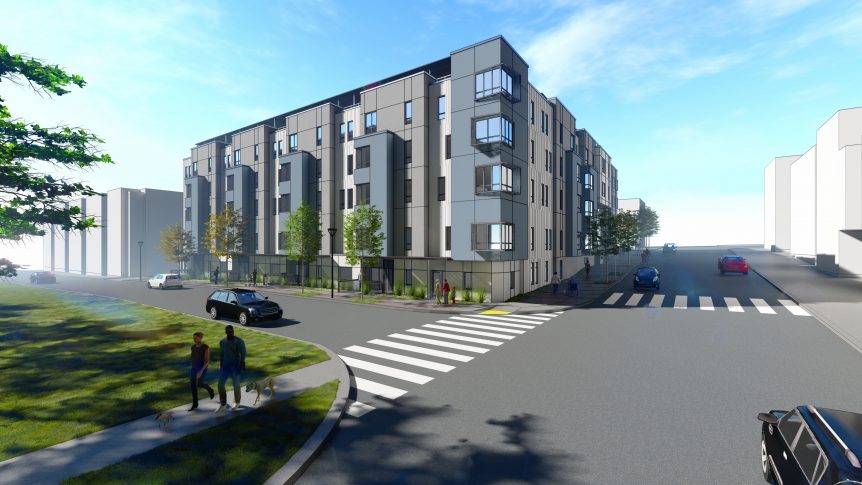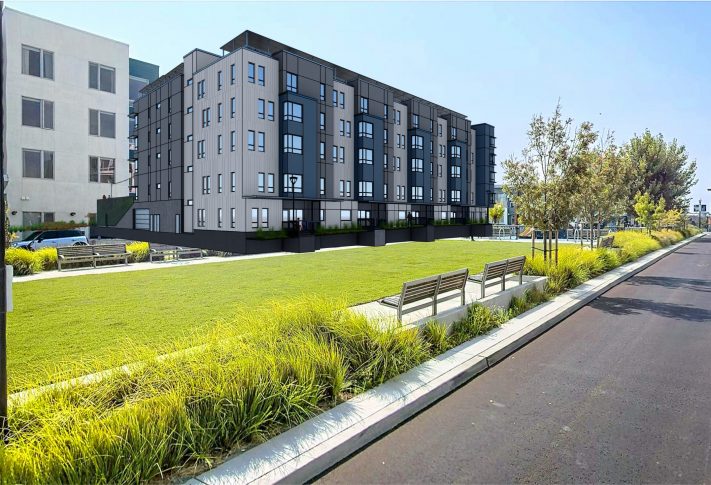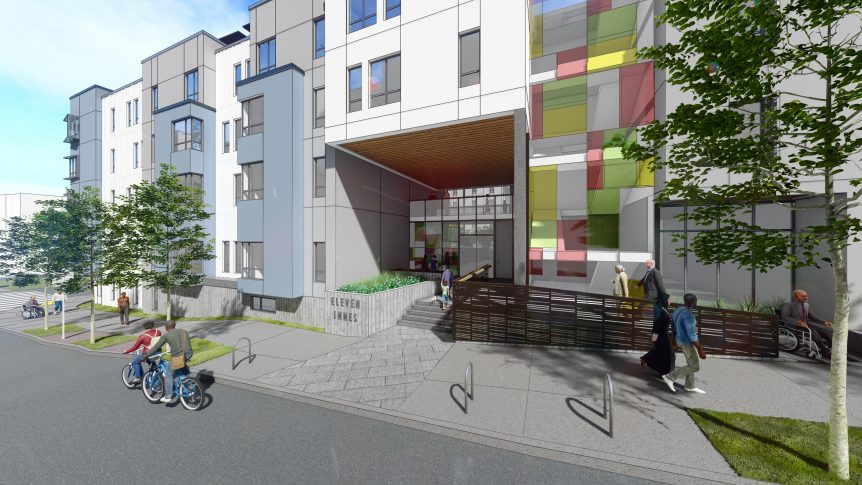DESCRIPTION
Affordable housing at 275 Coleman in San Francisco, previously called “11 Innes” and “Block 56”, aims to take full advantage of the 0.45 acre site’s space and view of the bay to the southeast. Fitting in a mixture of 1, 2, 3, 4 and 5-bedroom units into the site ensures that household of all sized can be accommodated, several of which have recessed street level entries. A mid-block break along Coleman Street functions as the site’s main entry while also allowing for vertical circulation and physical and visual connection between the courtyard and Coleman Street. The entry stair at Coleman is highlighted with a four story art glass wall to promote its use. A local artist’s painting was digitally transferred to the glass panels. The central courtyard is designed with a multi-purpose area, raised planter beds, tables and benches provide outdoor activities, while also allowing residents to take in the site’s views. Off of the courtyard is a community room with views to the southeast. Other services included in the building’s plan are a Flex Space, bike storage, fitness room, and 42 spaces of garage parking.
Architectural Vision
Our goal is one of true connection-joining residents together in community both within the development and among the surrounding neighborhood, with special attention to family healthy and wellness. It will be a high-quality building, environmentally conscious, and community oriented with resident service programs rooted in the social and cultural context of the broader neighborhood. It will provide residents the opportunity for stability, economic mobility, personal health, and family success.
Design Features
- Entry stoops for units at ground level
- Four and five stories above grade
- Main entry located at mid-block break
- Southeast facing common courtyard
- Recessed entry for units at ground level
- Garage parking
Green Features
- All-electric building
- Pursuing GPR Platinum Certification
- Solar PV
- Raised planter beds
- Bike storage
Project Information
- Client: Mercy Housing and San Francisco Housing Development Corporation (SFHDC)
- Architect: Van Meter Williams Pollack
- Associate Architect: KMA
- Building size/acres: 19,792 S.F. / 0.45 acre
- Density: 73 units – 162 DUA
- Completion: Spring 2025
Affordable Housing
As a multidisciplinary firm, we plan and design a wide variety of affordable housing from high-density urban communities to small-lot single-family housing providing over 4,000 built units in our 35 years. With cost and quality of life as primary concerns in our housing, we use simple elements of construction, building materials and scale to create beautiful spaces. Our work has earned numerous design awards at both national and local levels. Recent accolades include the PCBC Grand Award for Best Health/Wellness Design for Vitalia, the NAHRO Best Project award for AVi at Olde Town, and the Architizer A+ Special Mention for Affordable Housing for Victory Village.
San Francisco Affordable Housing
With over 35 years of experience shaping San Francisco’s built environment, VMWP is proud to continue our commitment to affordable housing through two recent projects: 180 Jones and Islais Place. 180 Jones brings 70 units of supportive housing to the Tenderloin, thoughtfully designed to foster stability and community for formerly homeless residents. In the Excelsior, Islais Place at 4840 Mission Street delivers 137 affordable homes alongside ground-floor retail, enhancing neighborhood vibrancy and access. These projects reflect our longstanding dedication to creating inclusive, resilient communities across San Francisco, California.


















