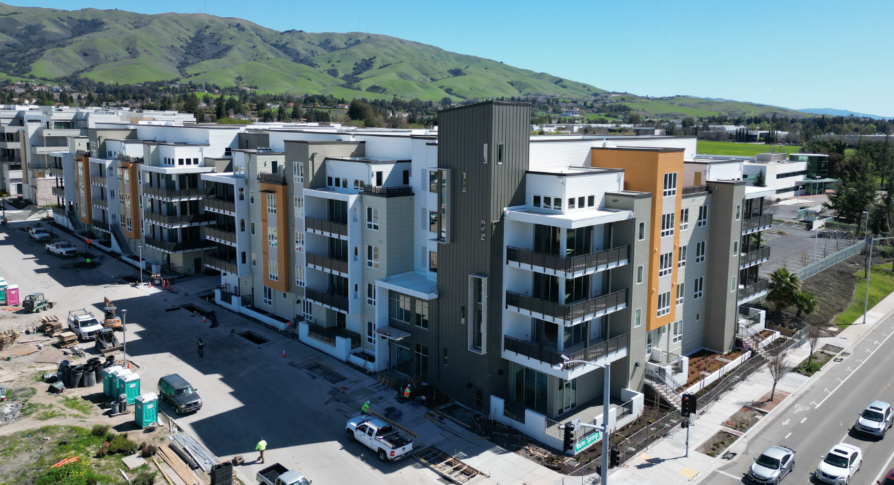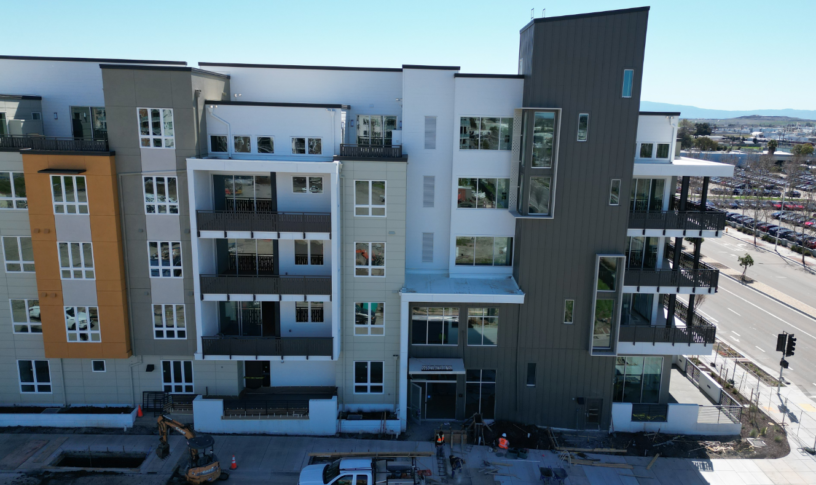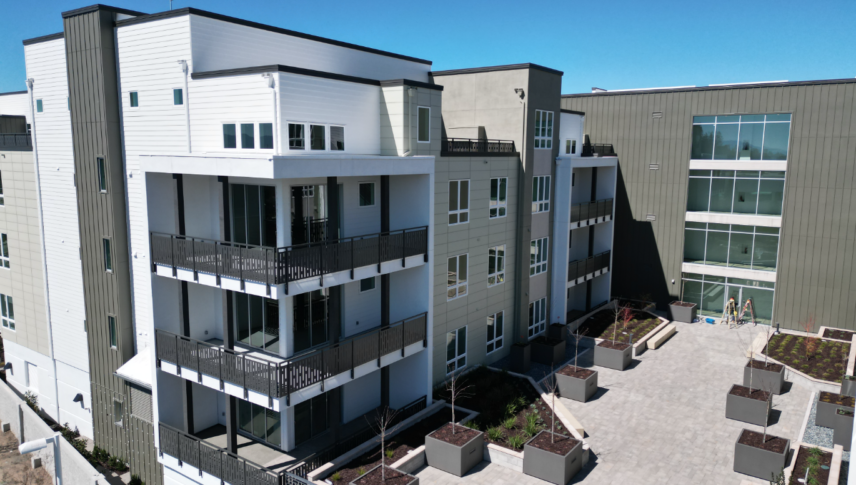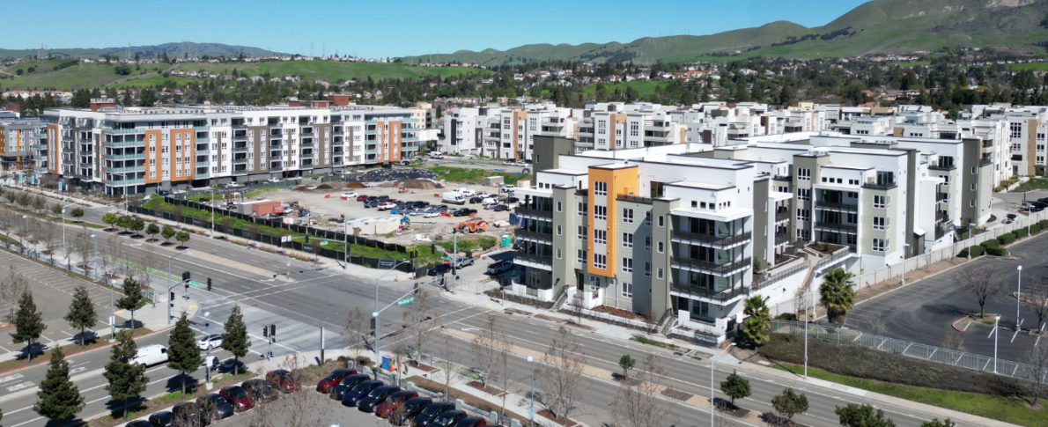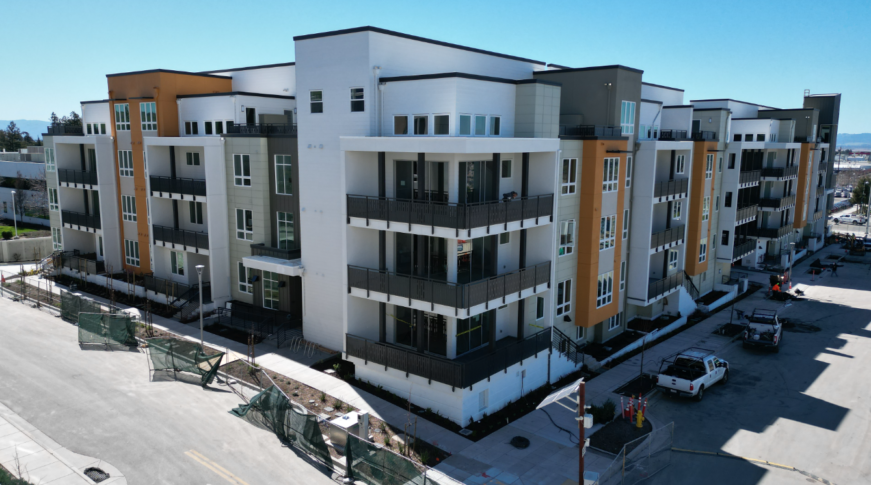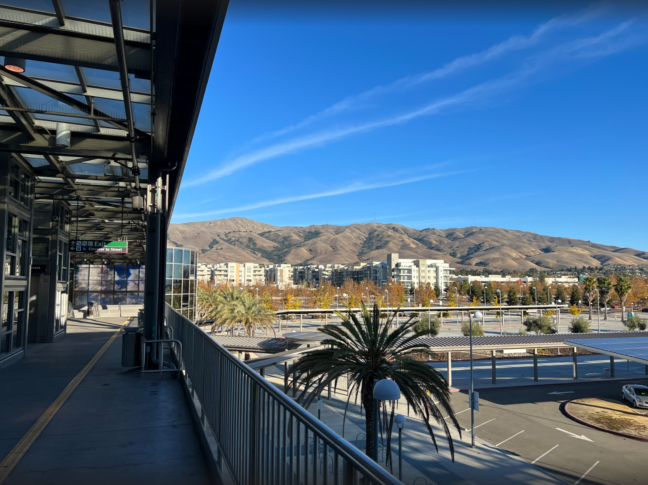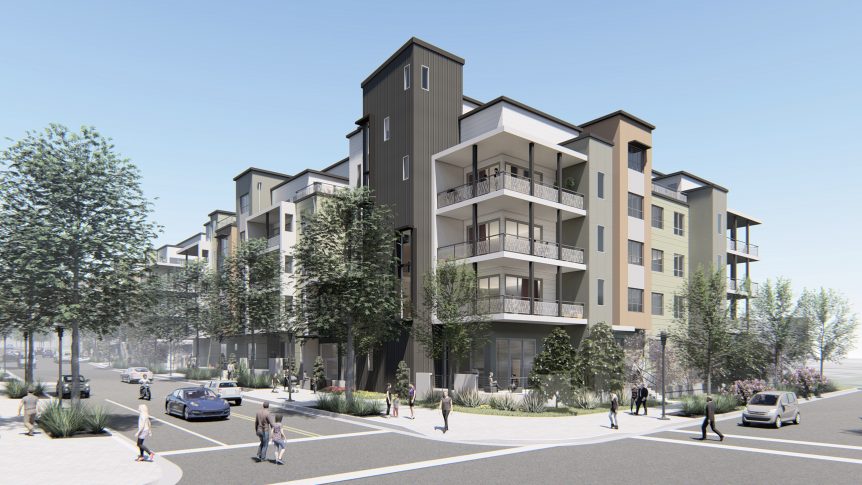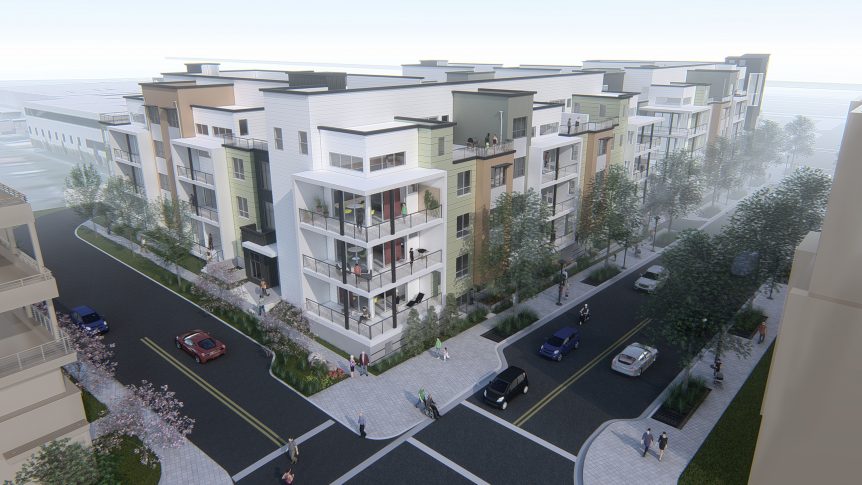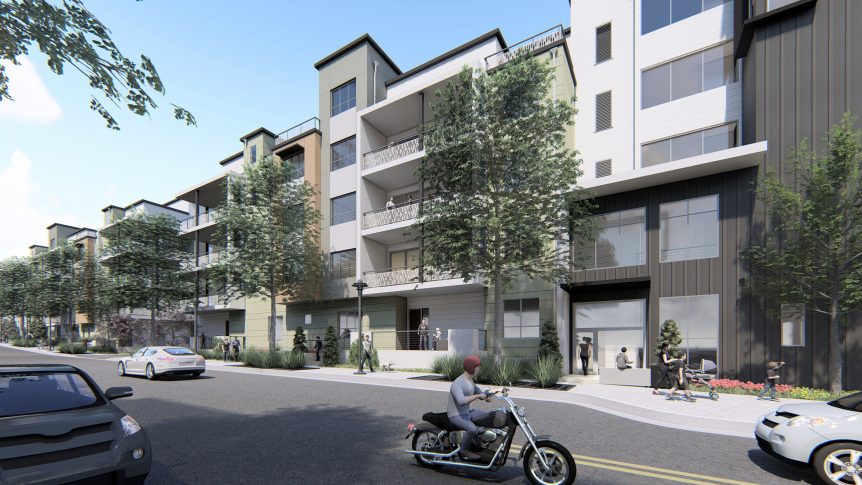DESCRIPTION
Emerson Park, is located at the south end of the Metro Crossings development, a new mixed-use neighborhood including residential and retail, close to transit and other community facilities. Emerson Park includes large two- and three-bedrooms units for a total of 48 units. Featured within each unit are indoor/outdoor living rooms with large balconies, which bring the exterior in and the interior out. Many units also include roof decks as well as private garages.
VISION
The project enliven a transit- and pedestrian-friendly block by establishing an urban edge with active uses and building entries and elements such as stoops, porches, and landscaping. To enhance the pedestrian experience along the sidewalk by stepping back the top floors.
DESIGN FEATURES
- Residential courtyards
- Spacious unit balconies
- Pedestrian-friendly unit entry stoops
GREEN FEATURES
- Large photovoltaic system
- Capability for EV stations for every unit
Project Information
- Client: Toll Brothers
- Building size/acres: 195,000 sq.ft.
- Density: 48 units – 32 DU/A
- Completion: April 2024
