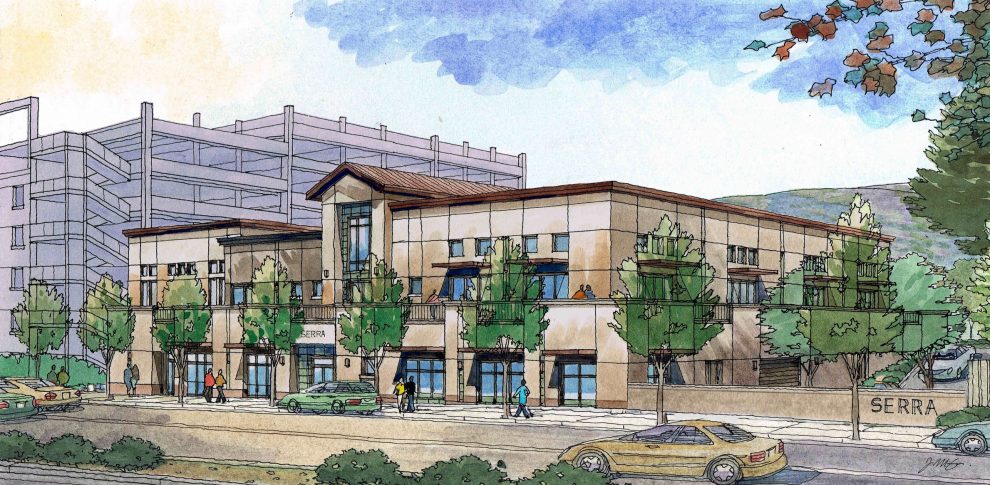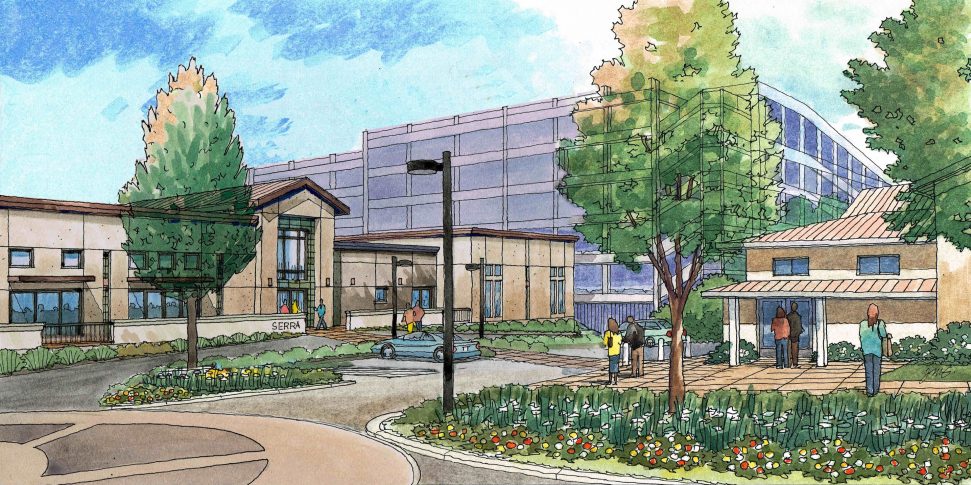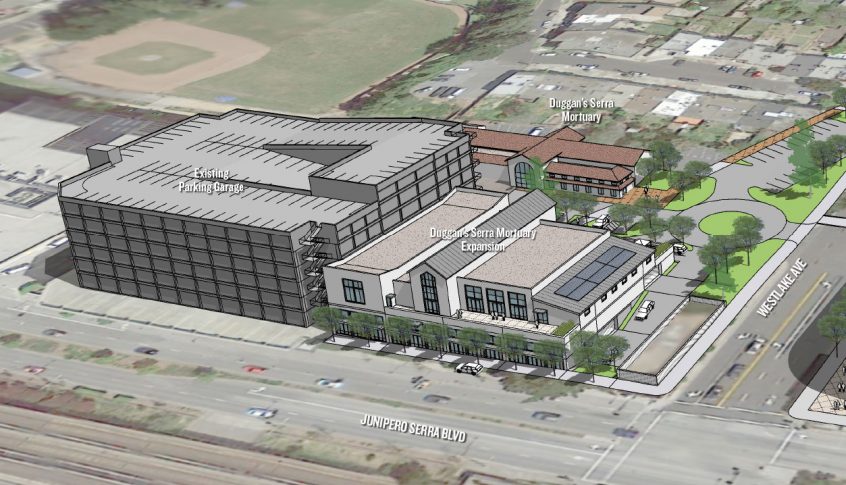Description
Duggan’s Serra Mortuary has been doing business in Daly City since 1963 and drives over $22 million in revenue for Daly City every year. It is the number one family-owned funeral home in the State of California. Due to its growing business needs, Duggan’s Serra seeks to expand into a new building adjacent to its existing facility. The new three-story 52,000 square foot facility will accommodate events for up to 500 people and features multipurpose reception rooms, two chapels, a great hall, kitchen, and office or retail spaces. Structured parking is included on the lower floor.
This new building would be part of a lush modern Mission style-inspired architecture similar to Stanford Shopping Center, Stanford University and Santa Clara University campuses. Its architecture would complement the traditional existing facility while new landscaping and pedestrian paths would create a campus-like environment.
Design Features
- Multipurpose event reception facility accommodating 500 people.
- New frontage on Junipero Serra Boulevard.
- Integration of two chapels for funeral services.
- Structured parking with liner retail and office.
- New pedestrian connections and site landscaping.
- New entry roundabout feature. n Integration of two
Project Information
- Client: Duggan’s Serra Mortuary/ Sierra Enterprises
- Building size/acres: 52,000 sq.ft./ 1 acres


