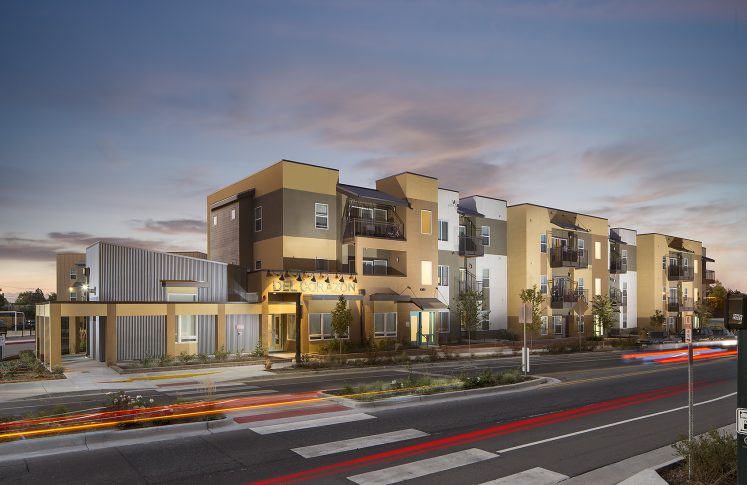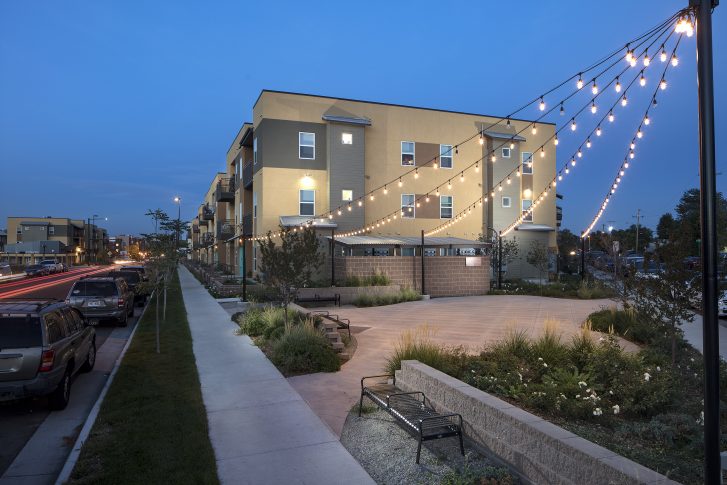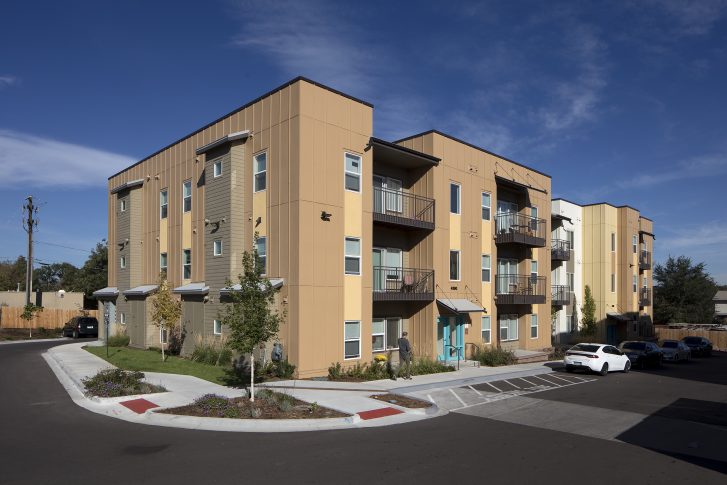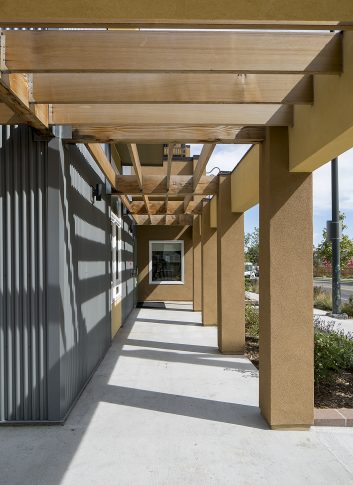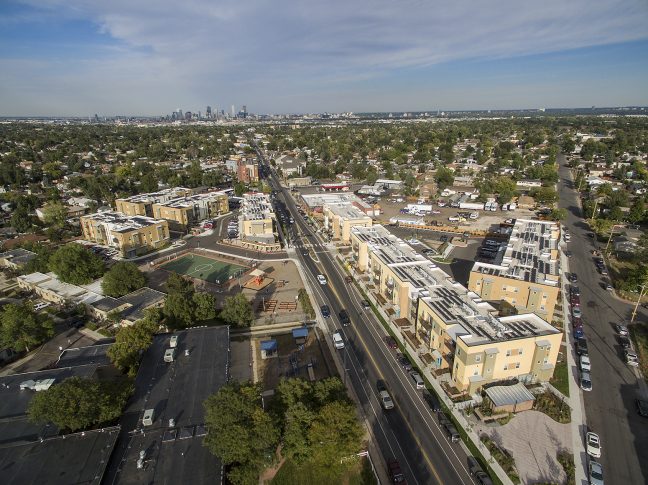DESCRIPTION
Del Corazón is located along Morrison Road, a revitalizing area with a strong Latino influence that was used as the main driver for the project. Focusing on the importance of family structure and community building, Del Corazón addresses the needs of the residential community.
The developments 2 sites are crossed diagonally by Morrison Road dividing the community. A pedestrian activated crosswalk connects the 2 sites allowing for movement between the sites and connects both east and west and the three plazas that have been designed to encourage interaction and community building. The seven three story multifamily residential buildings offer a spacious and flexible community and gathering space with large kitchen, fitness center, computer area and exterior barbeque area. Big sinks are also incorporated to provide a space for washing vegetables grown at the community planters in front of the units at grade level. The project includes 197 affordable dwelling units with spacious balconies or front patios.
The architecture and color palette reminiscence to the southwest design including earthy colors, porticos and awnings and it derived from the area’s community design guidelines.
DESIGN FEATURES
- Three small plazas, each unique in character
- Stoops and patios for at grade units
- Business and Fitness Centers
- Large community space
- Community gardens
- Pedestrian connectivity
GREEN FEATURES
- Enterprise Green Community
- White TPO roof reduces heat island effect
- Cement board siding
- Adjacent to public transportation
- Energy Star appliances
- Drought tolerant landscaping
- Air barrier building envelope
- Low U-value windows
Project Information
- Client: St. Charles Town Co.
- Building size/acres: 165,201 sq. ft./ 4.56 acres
- Density: 196 units
