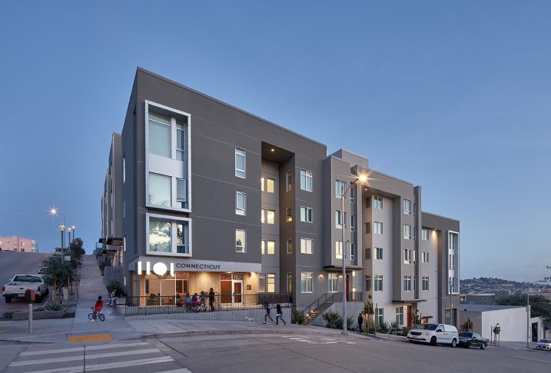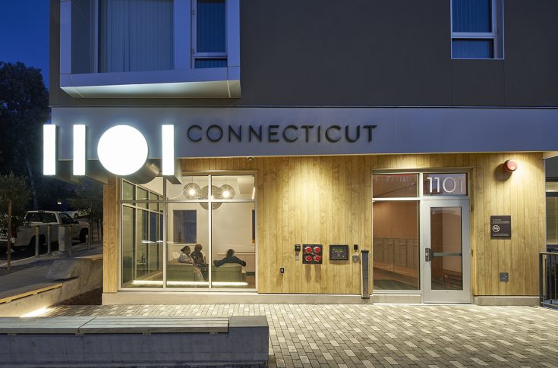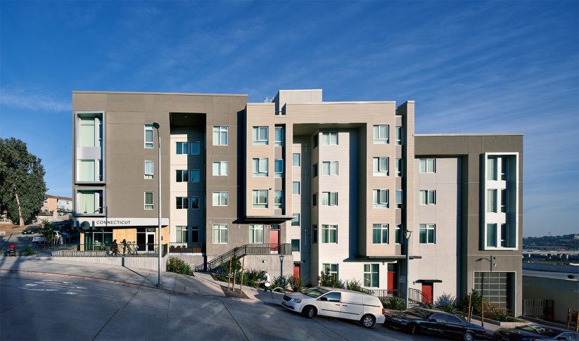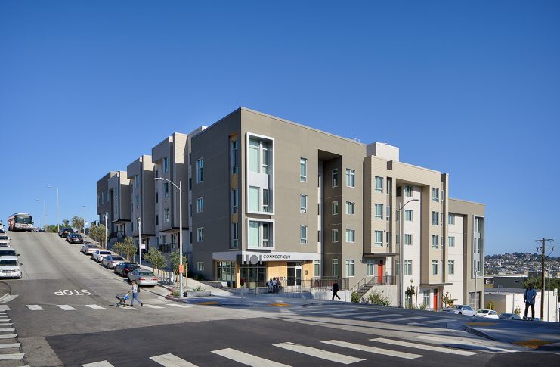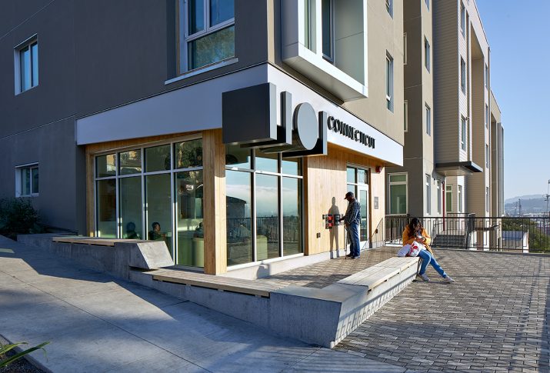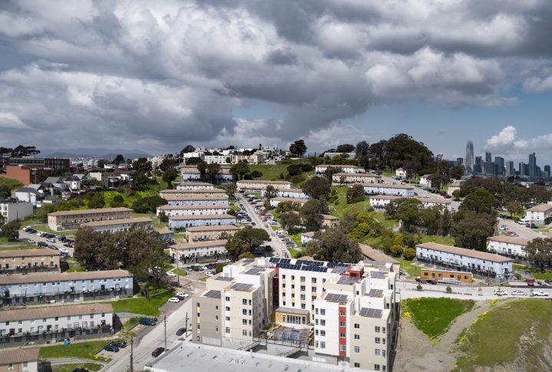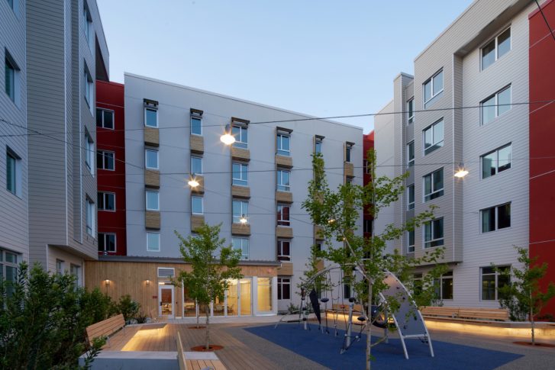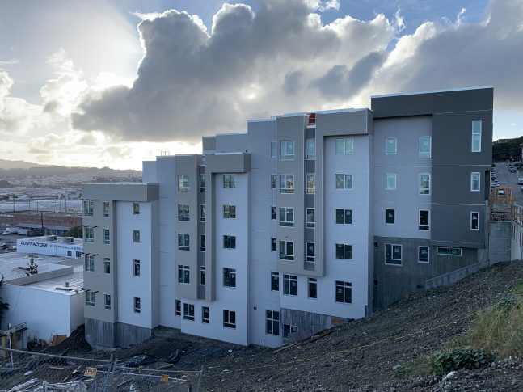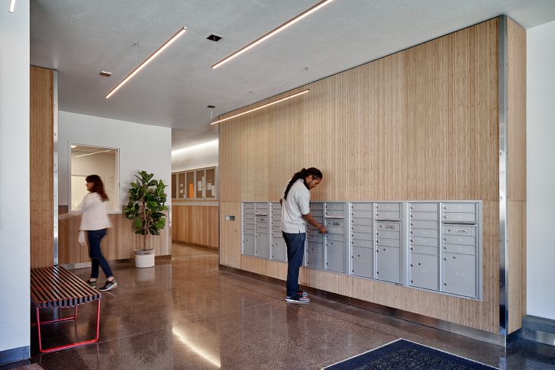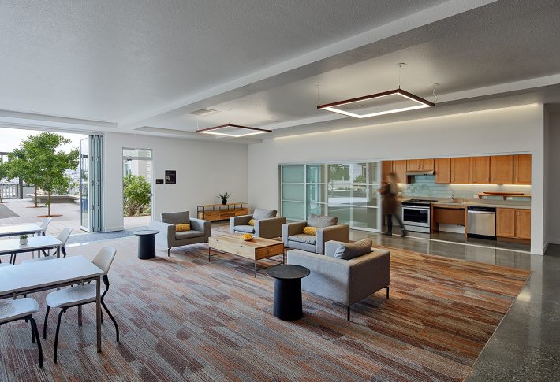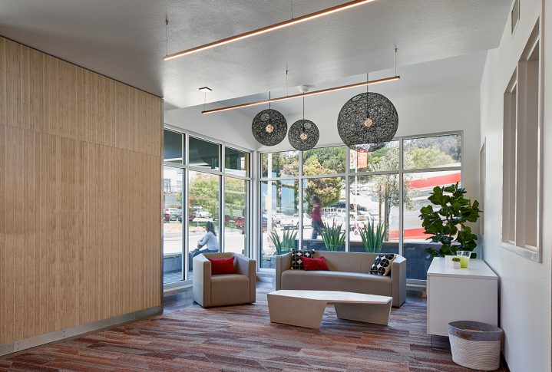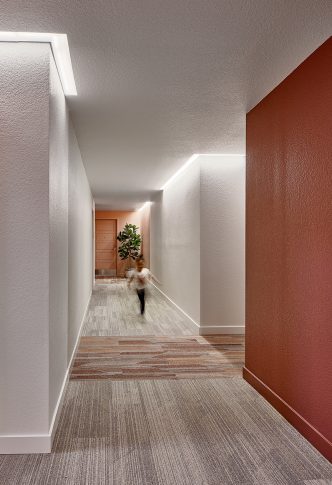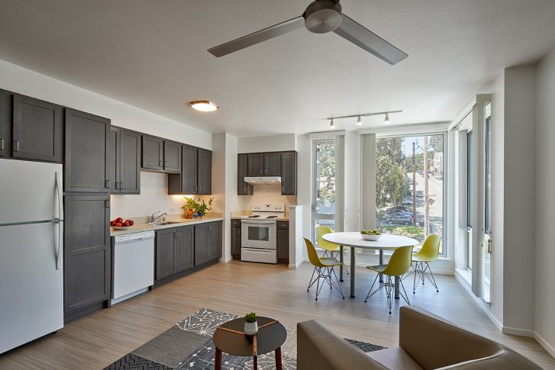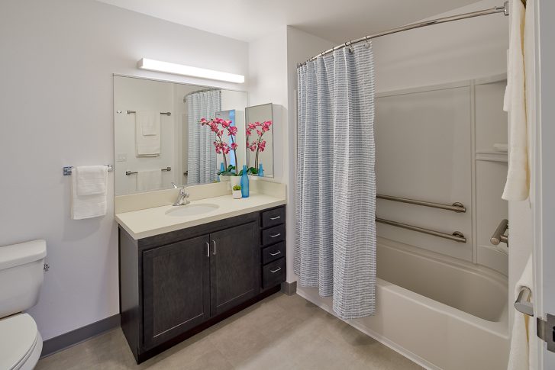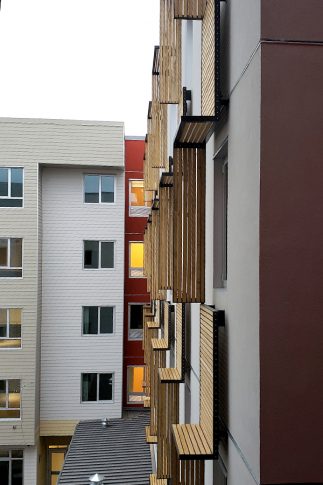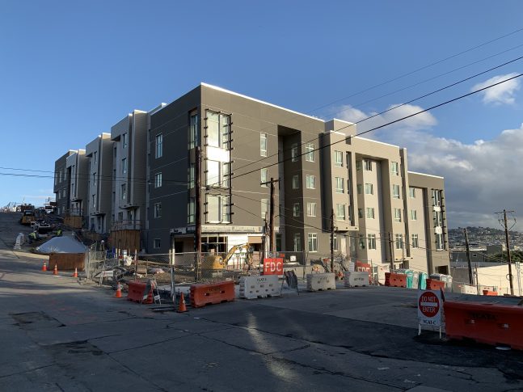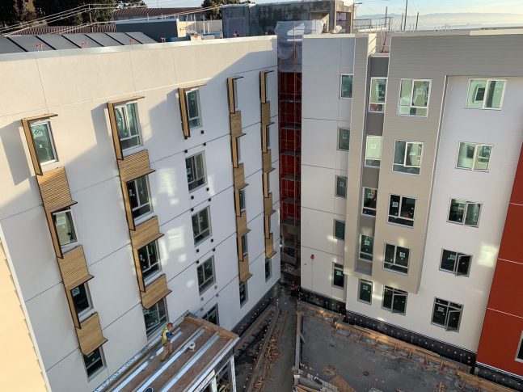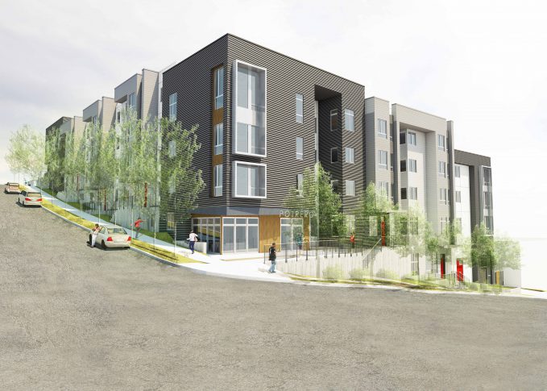DESCRIPTION
1101 Connecticut, also named Block X, is the first building in the redevelopment of the 38 acre Potrero Public Housing site in San Francisco. It is the result of a multi-year effort working with the residents and surrounding community to shape the redevelopment master plan in what will be a 1,700 unit mixed use, mixed income neighborhood. The building is located on a vacant steeply sloping site and offers views across San Francisco Bay and toward the South San Francisco hills. The massing steps with the topography and complements the buildings in the surrounding neighborhood. The common spaces and apartments take advantage of the views with a large south facing courtyard designed for play, interaction, and barbeque.
As part of the significant revitalization effort 1101 Connecticut offers a model of high density affordable housing on a steep hillside and symbolizes the rejuvenation of the neighborhood. The building includes 72 units of family housing, property management offices, services office, sub-grade parking for 29 cars, extensive bicycle parking, and multiple laundry facilities.
DESIGN FEATURES
- Corner plaza at main entry
- South facing common courtyard
- Entry stoops for ground floor units
- Distinct stepping architecture
GREEN FEATURES
- Targeted LEED Gold for Homes (80 points)
- Extensive use of photovoltaic panels to offset energy use
- Solar thermal hot water system
- Energy efficient appliances
- Recycled materials with low VOC
- Drought tolerant landscaping
- 100% of stormwater treatment onsite
- Rain water cistern for irrigation
Project Information
- Client: Bridge Housing
- Building size/acres: 111,370 sq.ft./ 0.69 acre
- Density: 72 units
