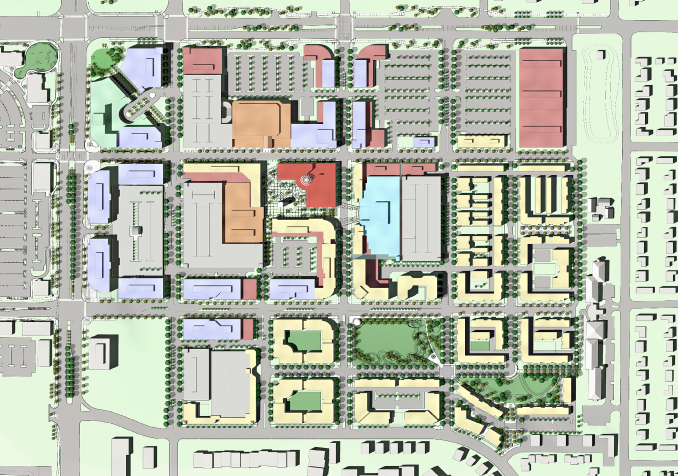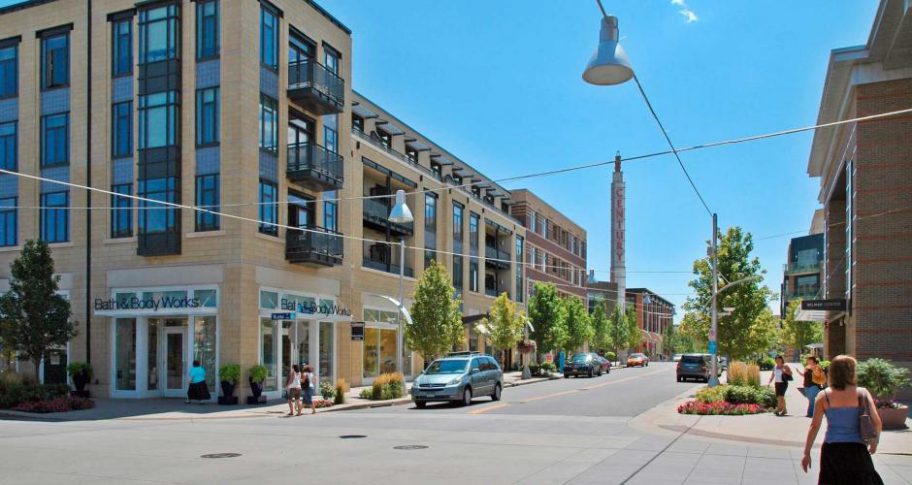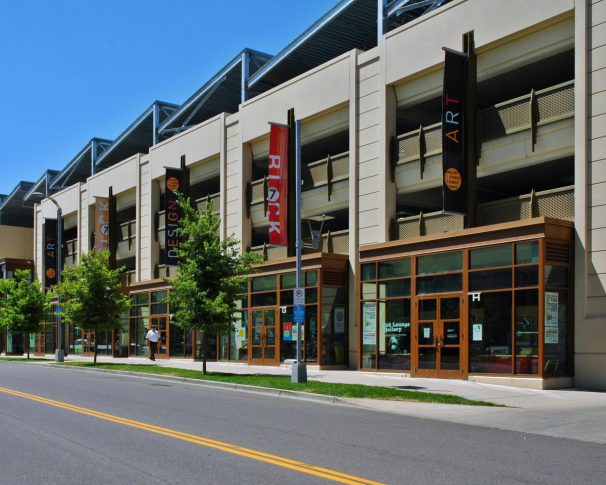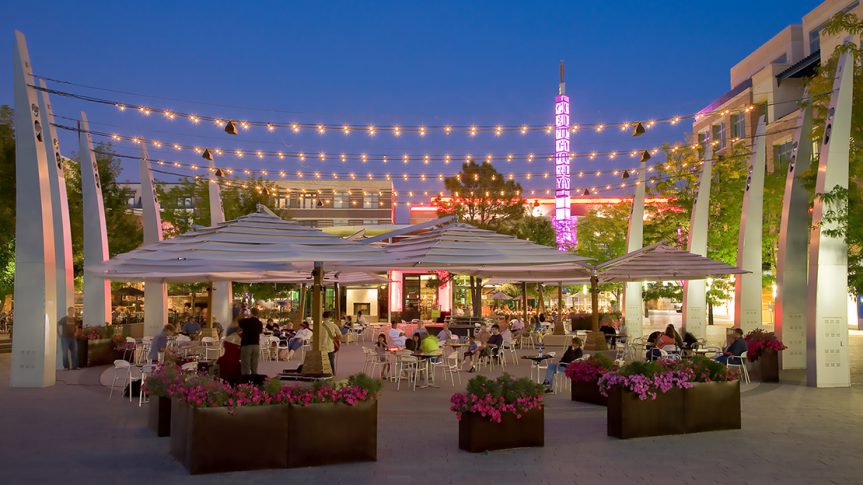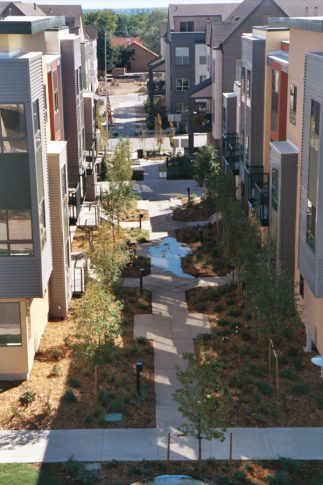description
Belmar is the redevelopment of a failed 1960’s 100 acre enclosed shopping mall into a vibrant urban village. The site is bordered by two high volume state highways adjacent to Lakewood’s civic center, community park and single family neighborhoods. The urban design is organized as a traditional street grid that emphasizes pedestrian movement with shops oriented closely to the street. The program calls for: 777,000 sf. of retail; 868,000 sf of office space; a 75,000 sf cinema; a 190,000 sf hotel;1,048 residential units in 8 prototypes; community parks and plazas. VMWP was the lead for the urban residential and assisted in urban design, mixed use and commercial design. VMWP was the Prime Architect on Belmar Urban Apartments and 7133 West Virginia at Belmar.
Vision
Belmar was envisioned as a vibrant, mixed-use downtown with shopping, dining, cultural amenities, offices and a wide variety of rental and for sale housing options.
project requirements
Build a downtown with a real sense of community, reconnect the site to the surrounding area, celebrate the public rather than the private realm, and create a diverse environment that is more pedestrian and transit rather than automobile oriented
DESIGN FEATURES
- Great urban streets designed for maximum walkability
- 9 acres of plazas, parks, and public spaces
- Extensive public art program and a major cultural facility
AWARDS
- CNU Charter Award 2006
- ULI Award for Excellence 2006
- EPA Award for Smart Growth Achievement 2005
PROJECT INFORMATION
- Building size/acres: 1,910,000 sq.ft. / 100 acres
- Number of units–density: 1,048 units – 11 du/ac
