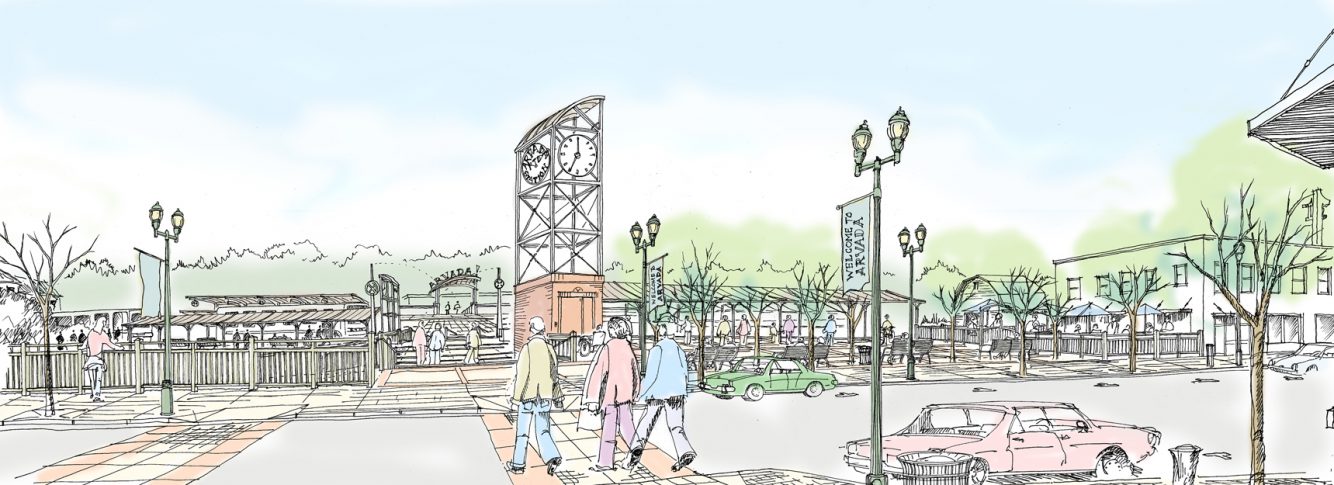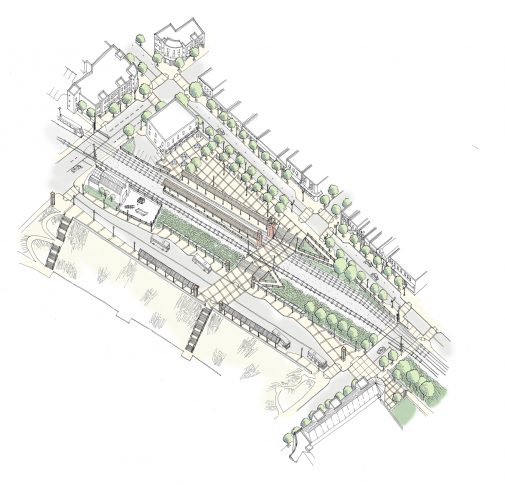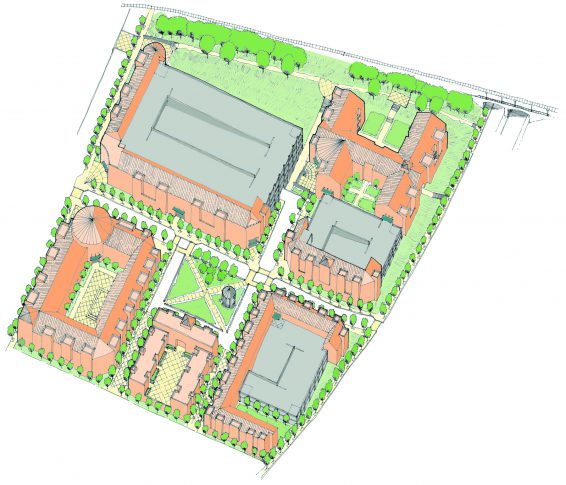DESCRIPTION
The Arvada Transit Village and Downtown Revitalization Plan outlines a strategy for revitalizing the Olde Town area, developing a new 8-acre multi-modal transit center (bus and train) as well as identifying housing and residential infill opportunities surrounding the transit center site. One of these opportunities is the 28-acre mixed-use urban residential neighborhood “Water Tower District” directly adjacent to the Olde Town historic commercial district, and includes 686 housing units, made up of 5 prototypes including stacked flats, townhouses, lofts/flex space, live/work, and carriage units. A small neighborhood green across from a community center and historic water tower creates a central community focus.
VISION
Both the transit village and water tower district include active pedestrian space that serves residents and transit passengers, and becomes community open space.
DESIGN FEATURES
- Transit-oriented development sites surround a new multi-modal transit center and plaza
- Rehabilitation of a key existing historic building at the Transit Center site
- Active pedestrian space in the Transit Center site, and a central neighborhood green at the Water Tower District
- Water Tower District offers flexible housing prototypes combining diversity of product types: stacked flats; townhouses; live/work space, loft/flex space; and carriage units
PROJECT INFORMATION
- Clients: City of Arvada, CO Legacy Partners RTD
- Area: 8 acres (transit plaza) 28 acres (Water Tower district)
- Density: 686 units


