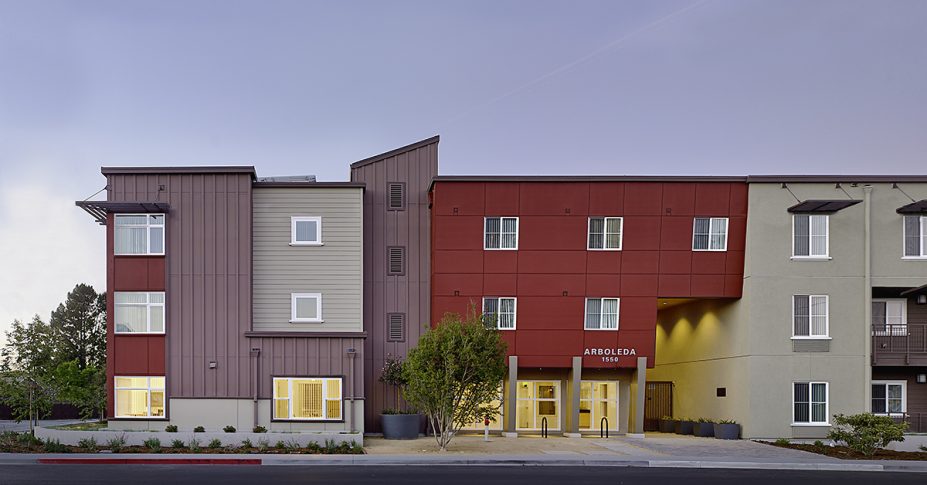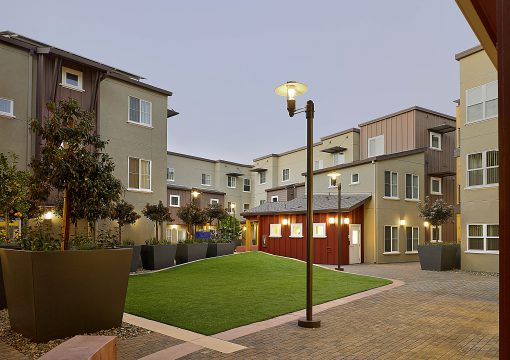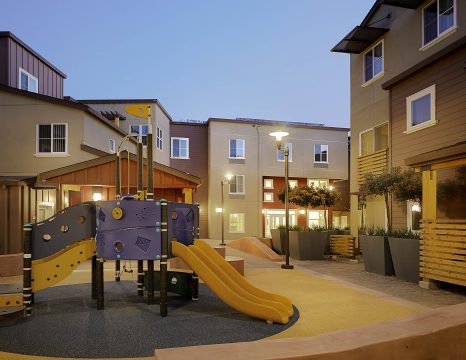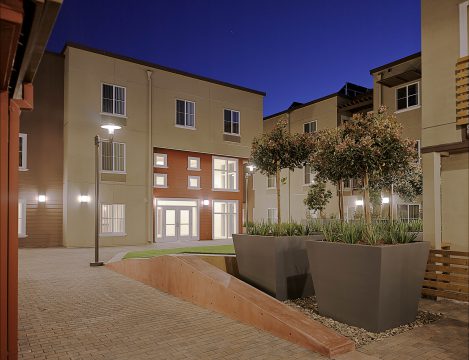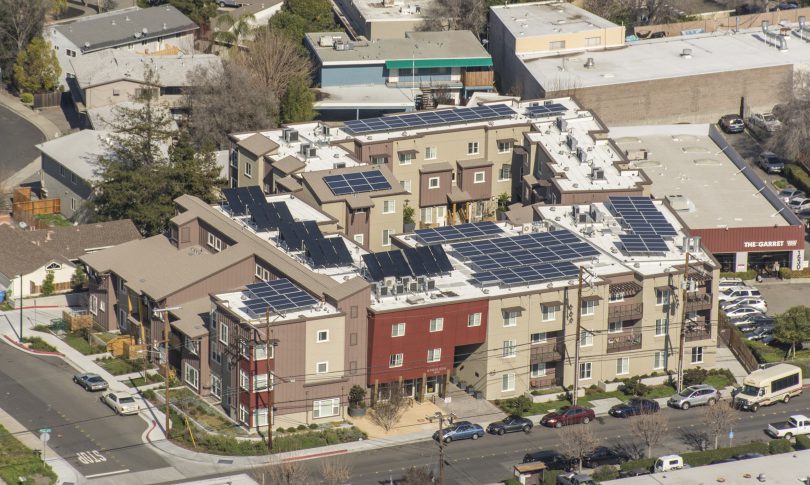FAMILY HOUSING DESCRIPTION
Arboleda, a LEED Platinum affordable Family supportive housing project for the disabled located at 1550 Third Avenue is at the crossroads of a residential and light industrial neighborhoods. It replaces abandoned and dilapidated housing, and unifies what were previously four separate properties. The character of the building changes from 3-story to 2-story residential, as you turn the corner from Third Avenue to Baldwin Street. This change relates to both neighborhood types, respecting the scale and rhythm of the existing residential neighborhood.
Two individual buildings sit atop a concrete podium, with both private and visitor parking. One corridor building facing the street allows for all accessible units, while the back courtyard building features flats and two-story town homes. Units vary between 1 bedroom, 2 bedroom, and 3 bedrooms. These units feature: plank resilient flooring, granite countertops, energy efficient appliances and lightings, including dishwashers. Common areas include a large two story community room with open kitchen, and three sided fireplace, also a computer lab, laundry room, and entry lobby with ample light and opportunity for art display.
DESIGN FEATURES
- Two buildings featuring accessible units, flats and townhomes
- Ample common areas to encourage interaction, including a safe interior courtyard and playground
- Three and two story facades, respecting neighborhood context and character
GREEN FEATURES
- LEED Platinum
- Drought tolerant landscaping
- Low VOC finishes
- Pervious hardscape surfaces to minimize runoff & stormwater mitigation
- On site storm-water treatment through infiltration planters
- Post consumer recycled materials
PROJECT INFORMATION
- Client: Satellite Affordable Housing Associates
- Building size/acres: 82,662 sq.ft. / 0.96 acre
- Density: 48 units
- Completion: February 2015
AWARDS
- 2016 PCBC Golden Nugget Award for Best Affordable Housing
- 2016 Sustainable Contra Costa Green Building Award Honoree
VMWP’s Supportive Disabled Housing Experience
VMWP designs supportive housing that uniquely serves each community it houses, whether senior, veteran, previously unhoused, disabled, aging out of foster care, or having experienced trauma. Our affordable supportive housing projects are often coupled with on-site medical care and social services to meet the complex needs of residents. Health-focused design principles and an enhanced services model create a restorative environment for residents to access a continuum of services on site. As architects, we realize how the physical environment affects identity, worth and dignity, and how it can promote empowerment for residents.
