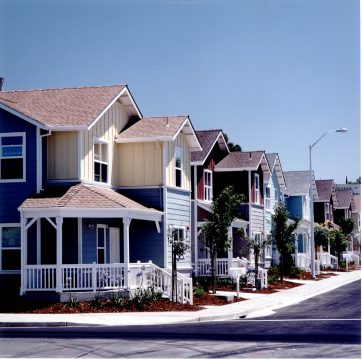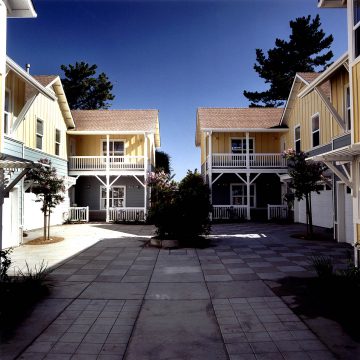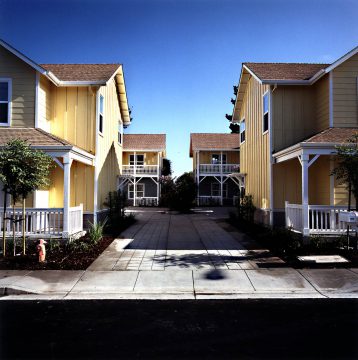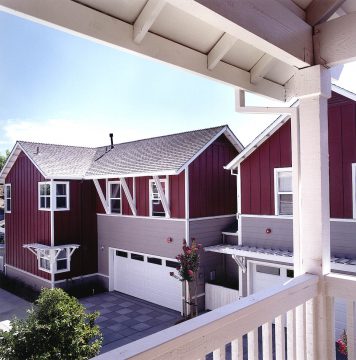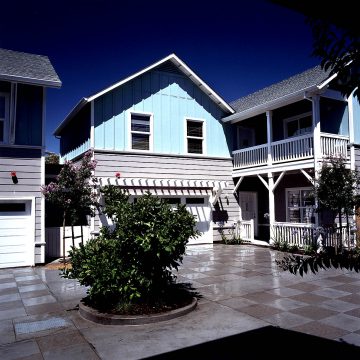DESCRIPTION
Adams Court is a complex of 17 single family homes designed as affordable housing for first-time buyers. The small two story homes each have 3 bedrooms and 2-1/2 baths. Each unit has a two car garage, three of which are detached and set to the rear. Modeled after the bungalow courts, the homes are clustered around three courts, while creating a porch-lined street with active play areas. Three of the homes were constructed through the Habitat for Humanity Program.
VISION
Create affordable first-time buyers family housing with the construction of a new street included in the design.
Green Features
- Energy Star® Appliances
- High Efficiency Water Heaters
- Double-Glazed Low-E Windows
- Radiant Barrier Roof Sheating
- Gas Heating
- No-VOC Paints
Design Features
- Type V non-rated, sprinkled
- Two-story wood frame construction with cement board siding and composition shingle roofing
- Construction of a new street included in the design
- Shared multipurpose parking courts
Awards
- CRA – California Redevelopment Agency, Award of Excellence, 2004
Project Information
- Building size/acres: 1,400-1,500 sq. ft. /1.1 acres
- Density: 17 units
- Completion: August 2002
