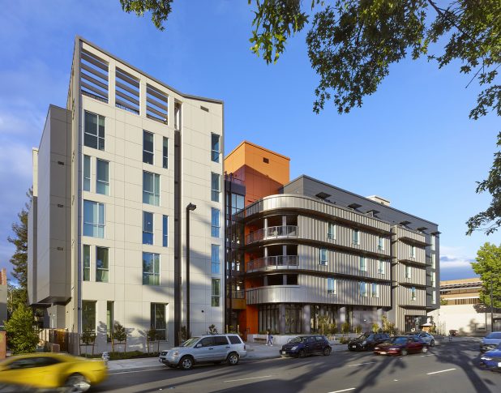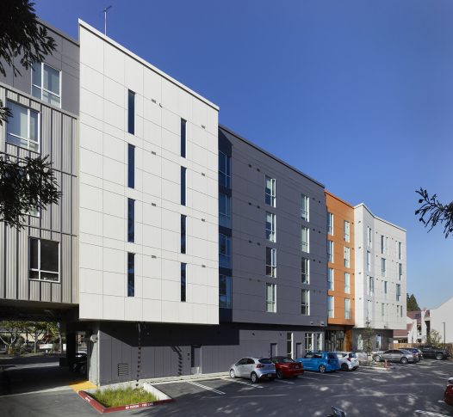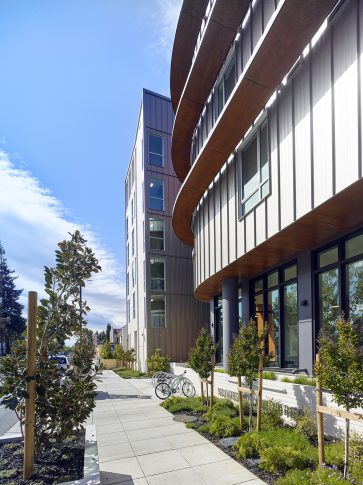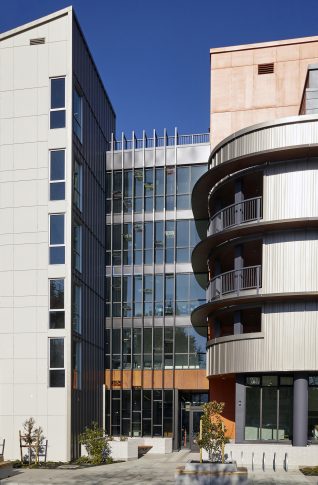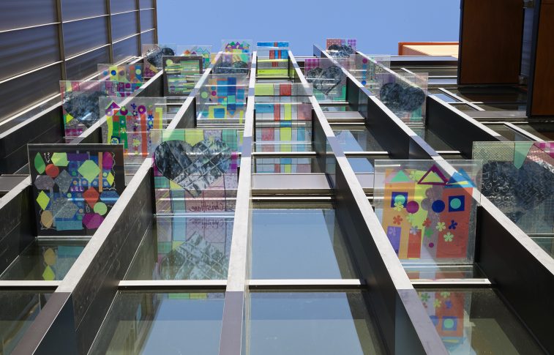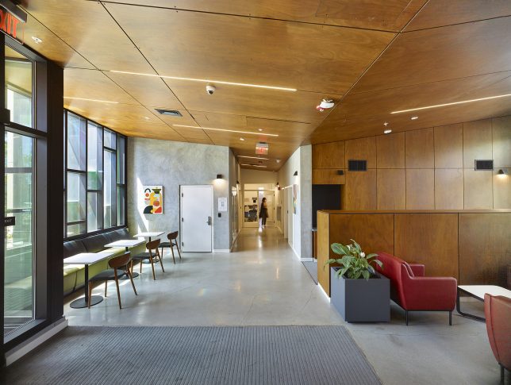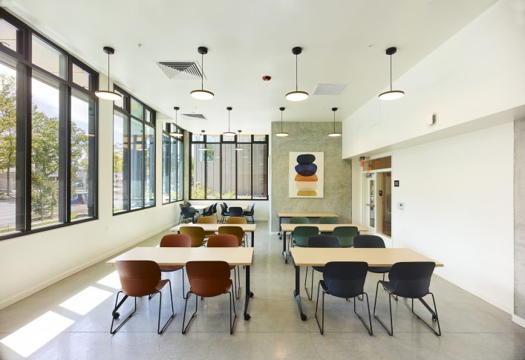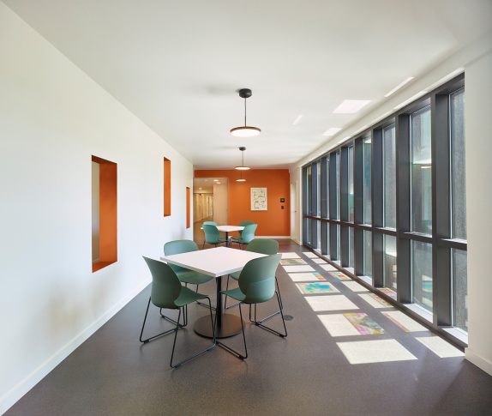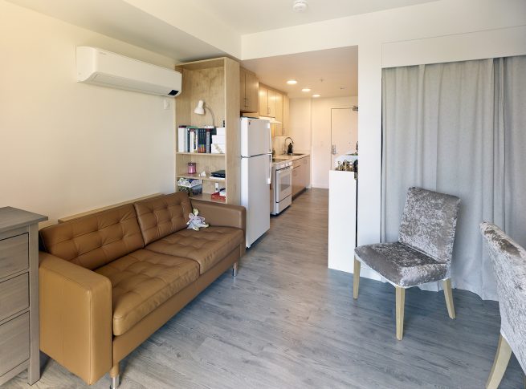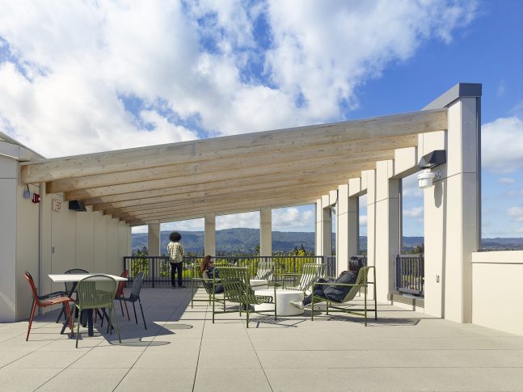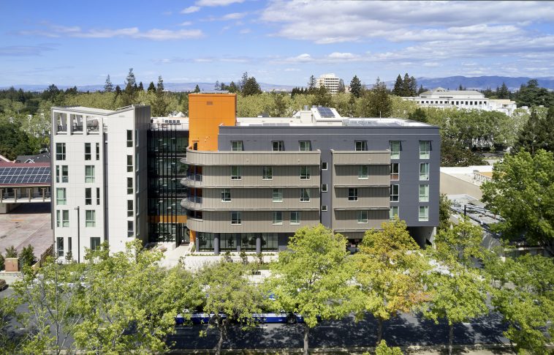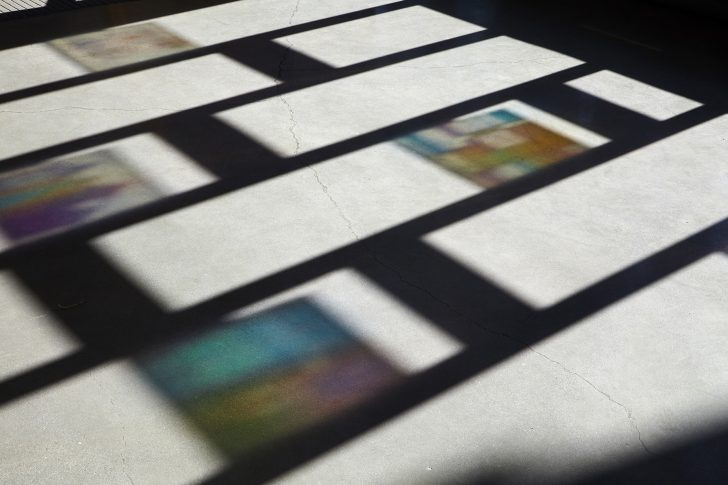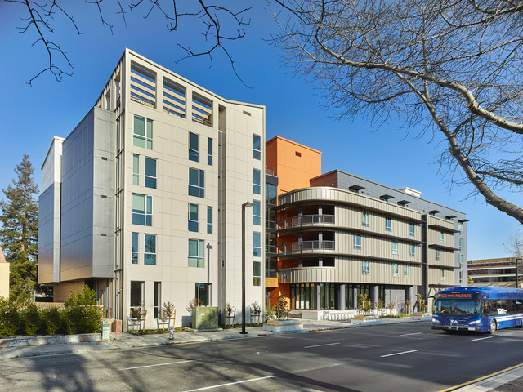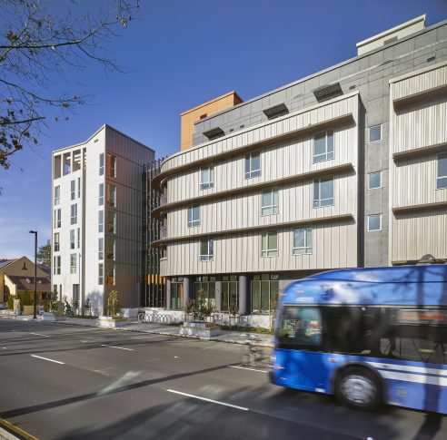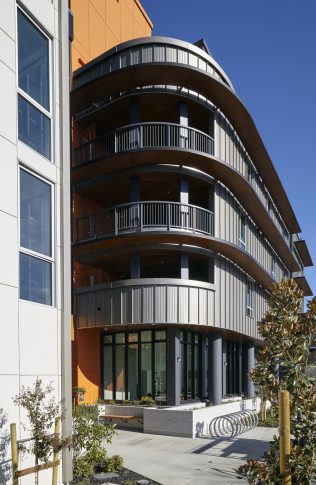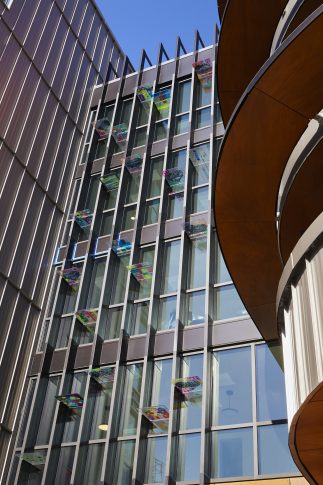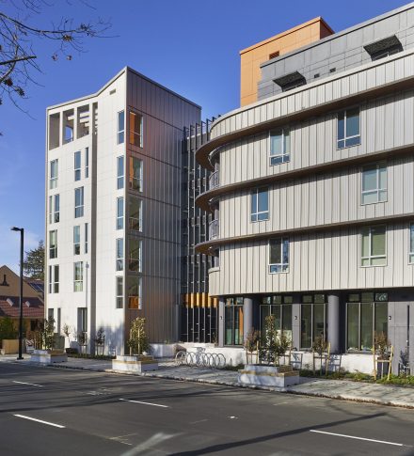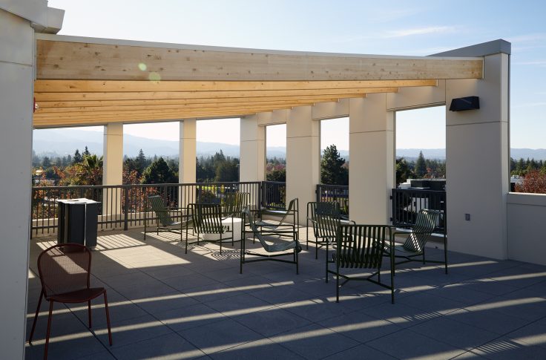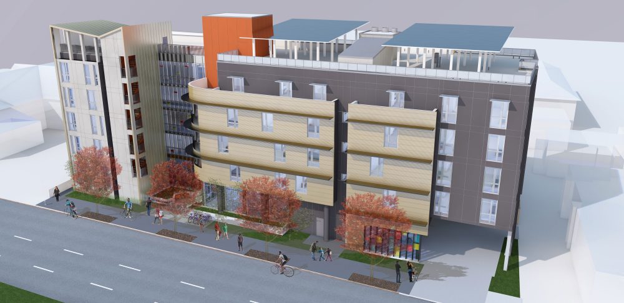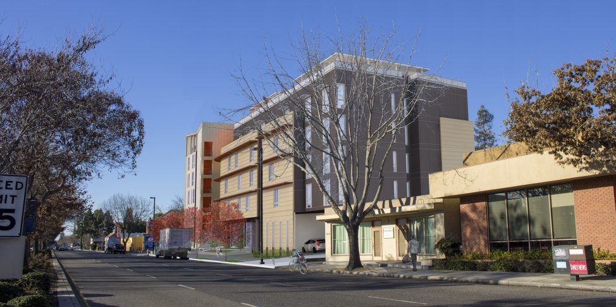Description
Luna Vista, 950 W El Camino Real is a new 71 unit affordable housing community in Mountain View. The 100% affordable housing project will comprise independent living for a mix of single- and two-person households earning between 50% and 70% of the area median income. Fifteen of the units are reserved for adults with intellectual or developmental disabilities.
Transparency from the El Camino Real frontage is provided through the secure, naturally ventilated lobby that spans across the building to the North facade, and in the resident lounges on each floor that stack above the entry. A recess in massing denotes the building entry with a vertical steel structure that features colorful accent glazing. Plantings extend from the entry landscape into the building, further emphasizing the connection between the street frontage and the open air lobby. The design follows the principles of the El Camino Real Precise Plan in the Castro/Miramonte area and supports an active street frontage through a tall first floor with plentiful storefront windows, an inviting entry area, and a community room facing El Camino Real.
West of the entry, a vertical tower element extends to the roof deck where it transitions into a covered common area for residents. East of the entry, a mass with metal siding and undulating sunshades overhangs the first floor. The curved area adjacent to the entry frames a screened common deck on each residential level of the building. On the El Camino Real frontage, the fifth floor is set back with a material change to deemphasize the height of the building. Massing at the East and West facades also steps back at the upper level, and there is a wide setback from the adjacent residential property to the North. Railing alternates with solid parapets around the perimeter of the building to create variation at the roof-line.
DESIGN FEATURES
- Naturally ventilated lobby
- Multiple common decks with perforated metal screen
- Distinct vertical tower element
- Recessed transparent element with colored glass panels connecting shared living spaces with main entry
- Large roof deck
GREEN FEATURES
- LEED Platinum
- Extensive use of photovoltaic panels to offset energy use
- Energy efficient appliances
- Recycled materials with low VOC content
- Drought tolerant landscaping
- 100% of stormwater treatment onsite
PROJECT INFORMATION
- Client: Alta Housing
- Building Area/Lot Area: 50,449 S.F./ 0.61 acre
- Density: 71 units / 116 DUA
- Completion: Fall 2021
AWARD
- Silicon Valley Business Journal Structures Award – Affordable Housing Category
