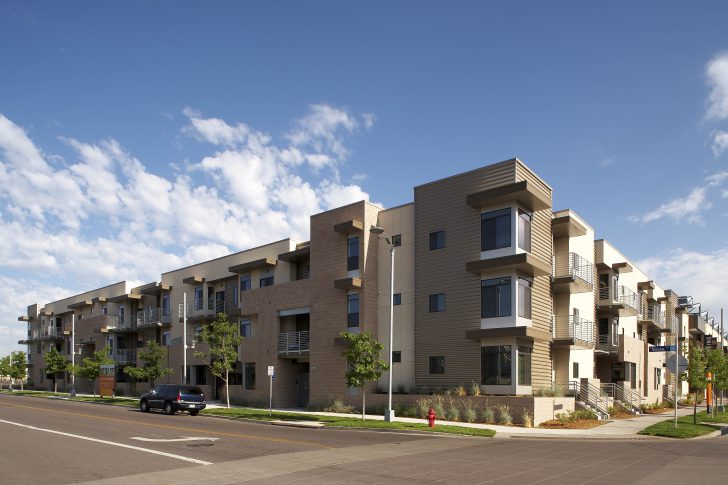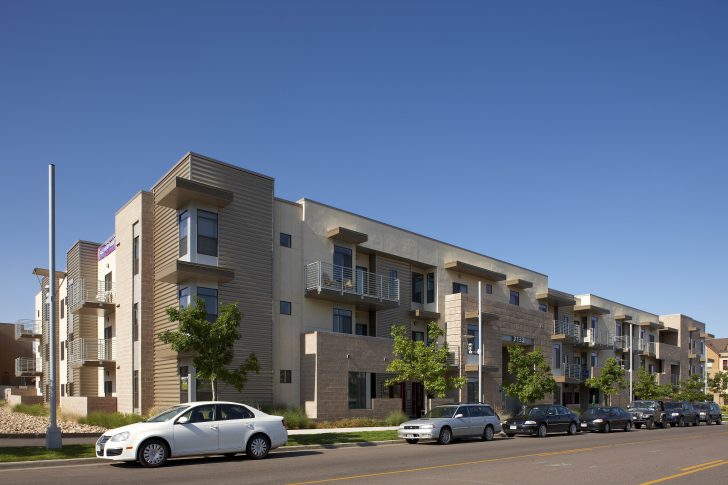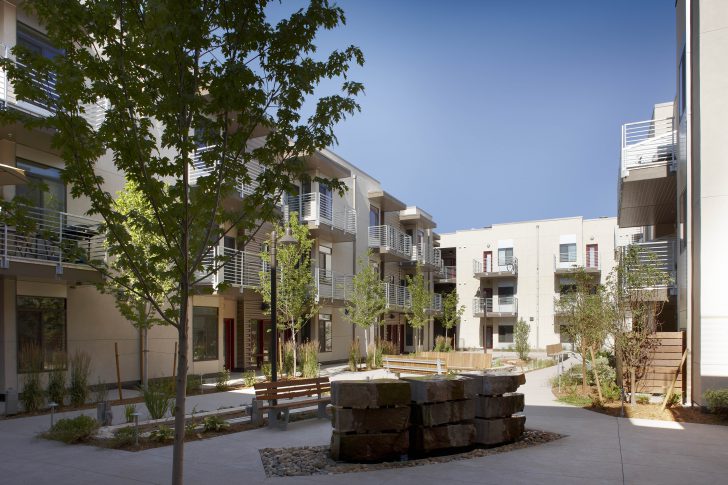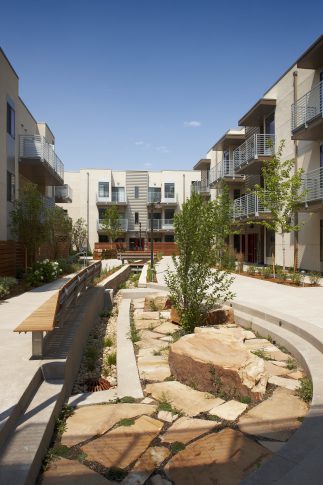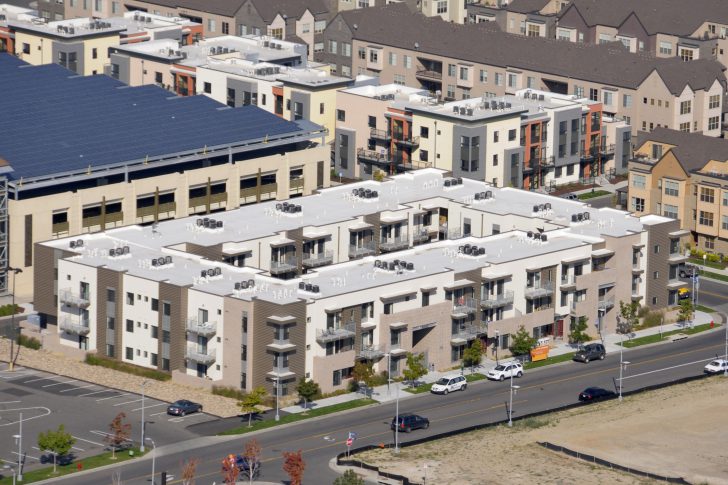description
7133 West Virginia is envisioned as affordable rental units providing housing for the workforce of Belmar. The 62,477 sq. ft. project is made up of 62 1, 2, and 3 bedroom flats on a one acre site. The design’s scale, massing, and materials are similar to the existing surrounding retail and residential buildings with simple roof lines and a strong masonry base. Massing of the residential building’s components is broken down to the human scale. The interior courtyard is designed as a sanctuary in contrast to the hard-edged urban setting of the perimeter. Its central design feature is a landscaped dry stream channel that collects rainwater from the roof and courtyard. The channel serves as a social gathering element, providing varying levels of social interaction via sunken courts, spanning bridges, and welcoming seating elements. A sandstone block water sculpture, visible from the street through the main entry portal, provides the soothing sound and visual appeal of falling water. Parking for residents is located in an adjacent public parking structure.
DESIGN FEATURES
- Urban density living in Lakewood’s redeveloped Belmar city center
- Close to shopping, transit and green open space
- Central landscaped courtyard encourages social gathering
Green Features
- Adjacent to public transportation, shopping, work
- White TPO roof reduces heat island effect
- Landscaped dry stream channel provides on-site detention
- Drought tolerant landscaping
PROJECT INFORMATION
- Client: Continuum Partners LLC
- Building size/acres: 62,477 sq.ft./.98 acre
- Density: 62 units
- Completion: May 2008
