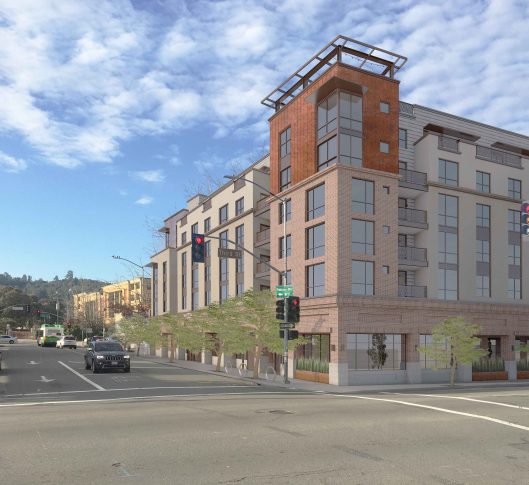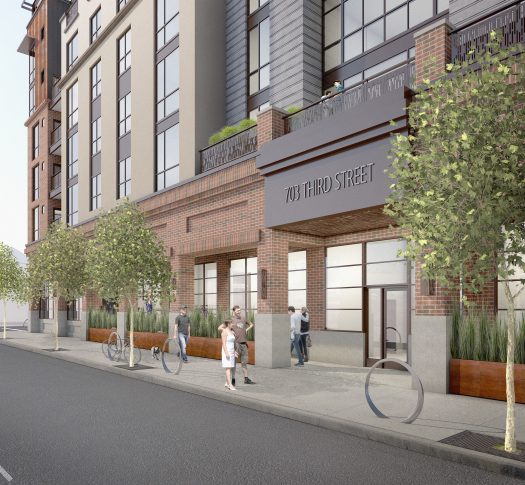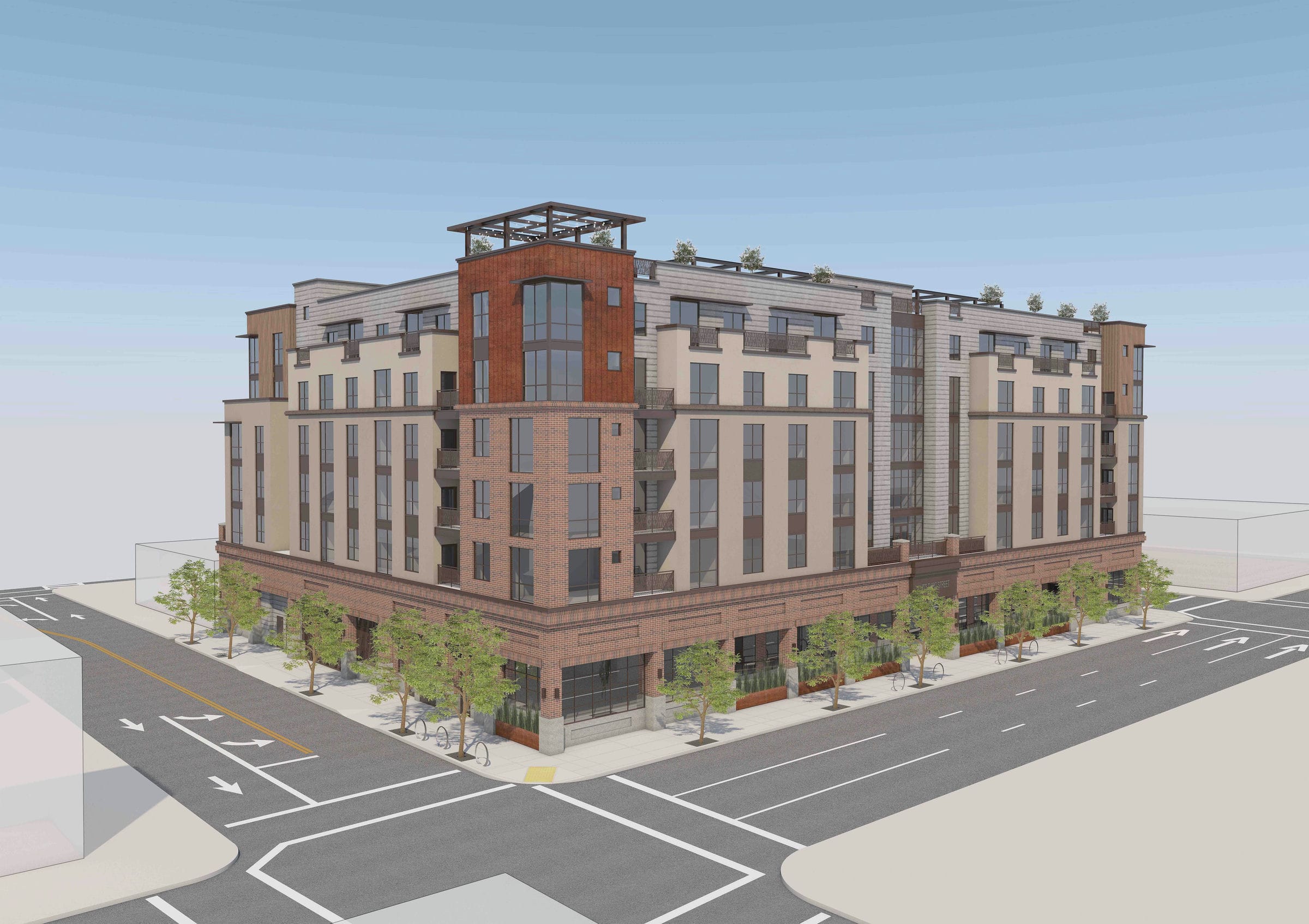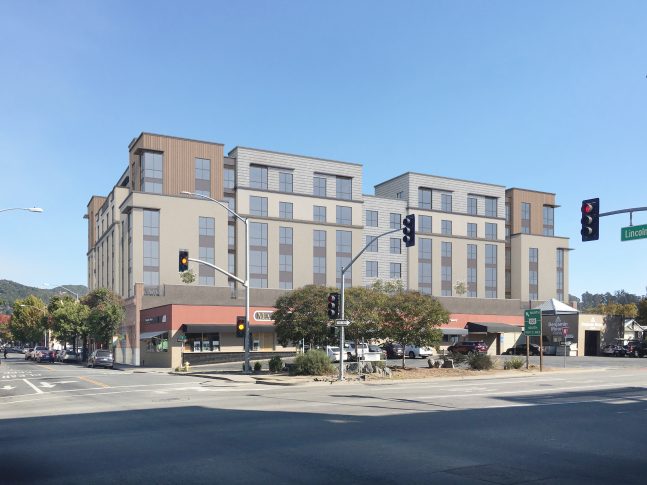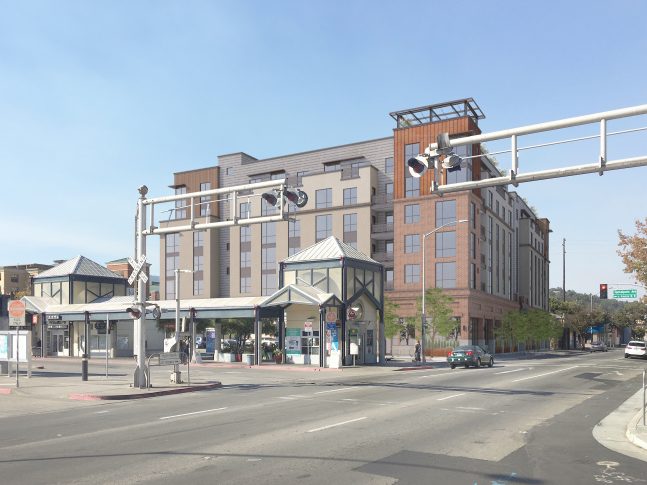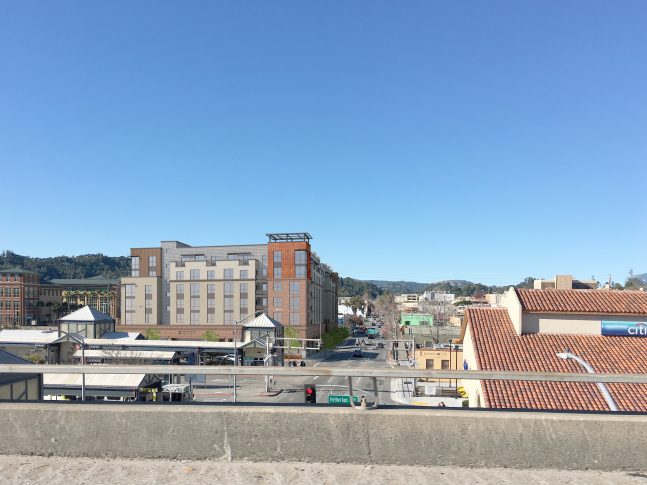Description
The design of 703 Third Street takes cues from traditional urban buildings that might have been found in downtown many years ago and overlays a modern character based in historic design principles. The building is not intended to make a major gateway statement but to allow for it to be an elegant, well-proportioned background building that will set the tone of restraint for other future interventions into area. It has an important location, seen while entering and leaving the downtown, and calls for a quality building that is timeless and is viewed well from all the areas around downtown San Rafael.
703 Third Street consists of 120 apartments including studios, one and two bedroom apartments within the 6 story building. There will be nine BMR units; five very low, and four low income homes. 121 parking spaces will service residents and guests including 3-level stackers, accessible parking, electric vehicle parking and car share. The ground floor includes approximately 970 s.f. of retail facing Tamalpais Ave. as well as a lobby, a leasing office, mail area, meeting space, and bike lounge which might be open to the public.
DESIGN FEATURES
- Common rooftop deck for residents overlooking downtown San Rafael.
- 6th story set back, creating private roof decks.
- Main entry highlighted with material change.
- Transparent storefront at ground floor for pedestrian visual interest.
PROJECT INFORMATION
- Client: Seagate Properties, Inc.
- Building size/acres: 27,367 sq. ft./.63 acre
- Density: 191 du/ac, 120 units
