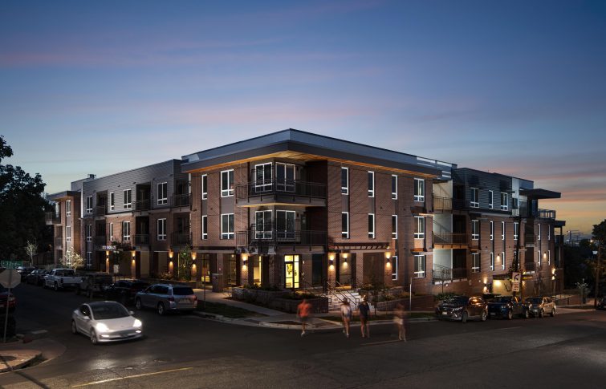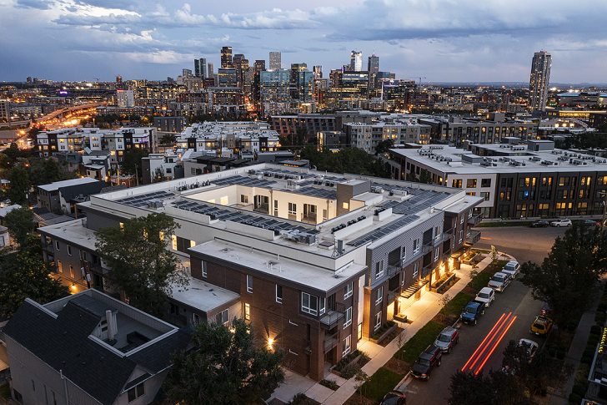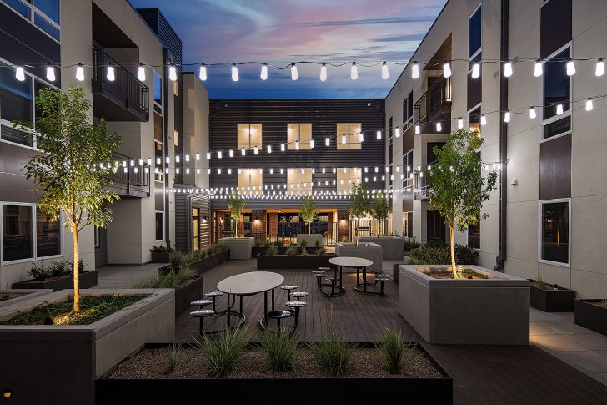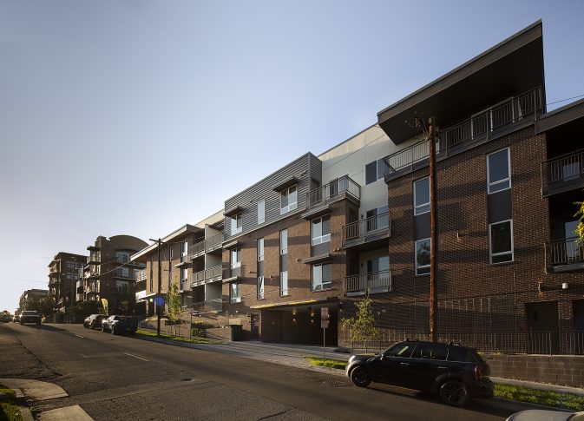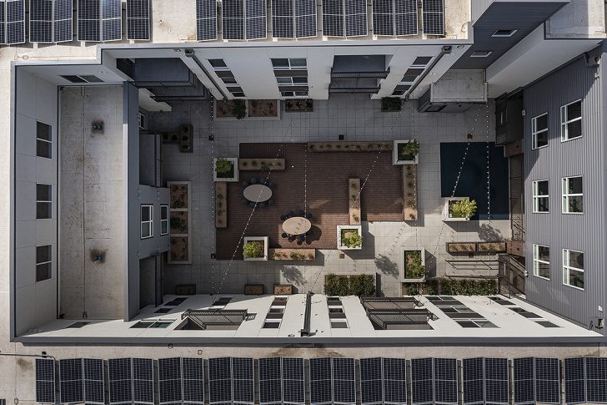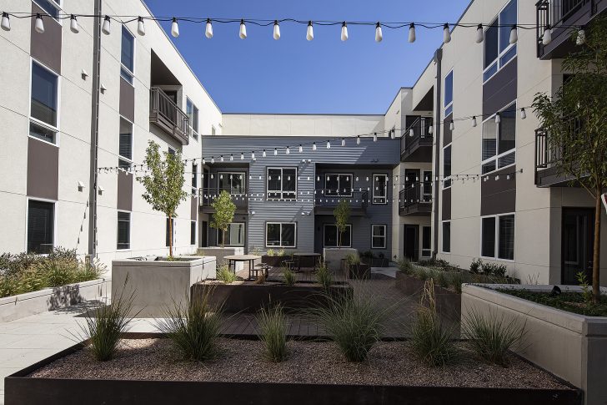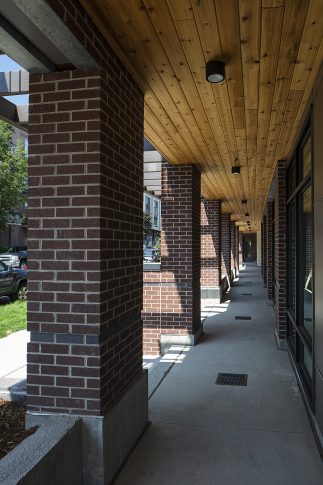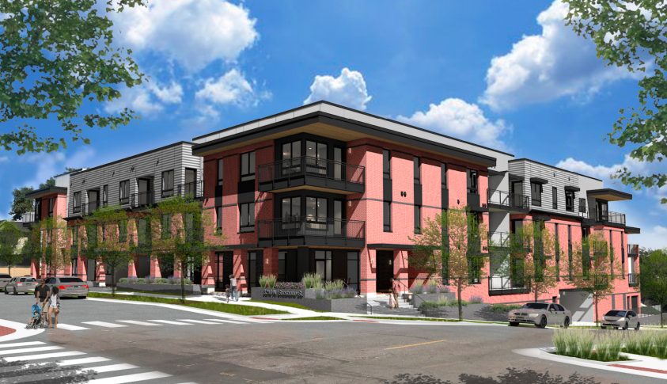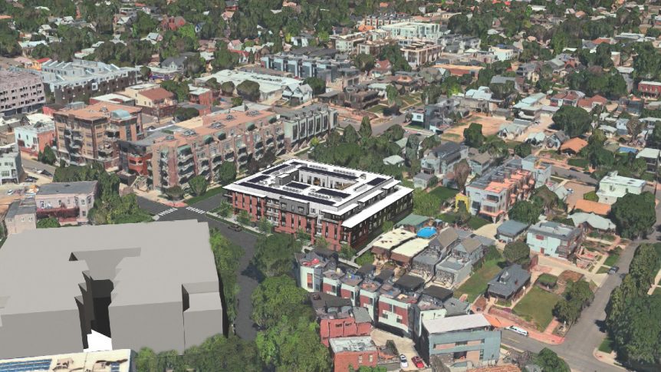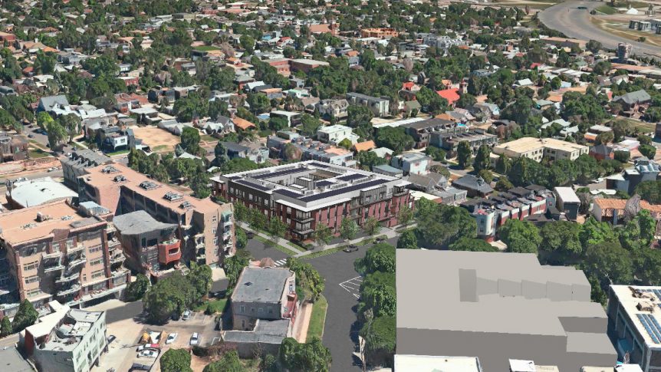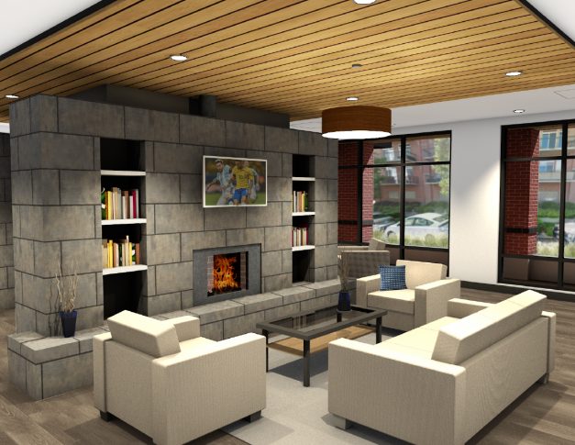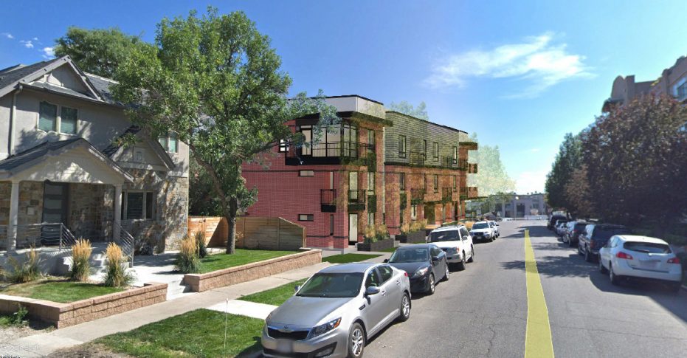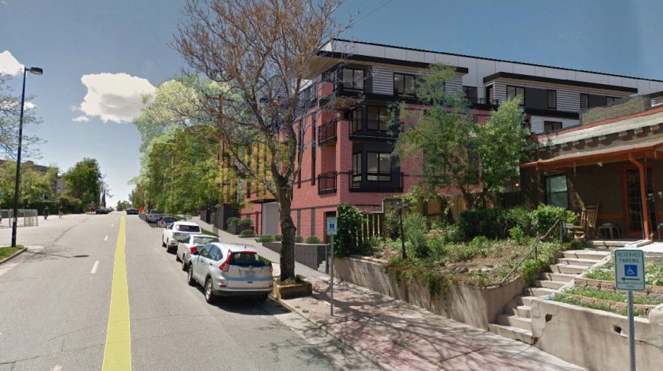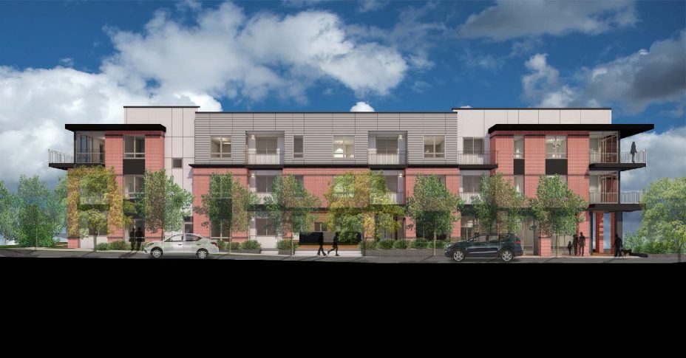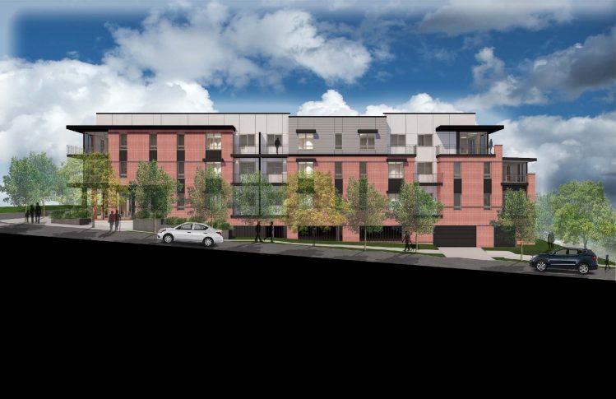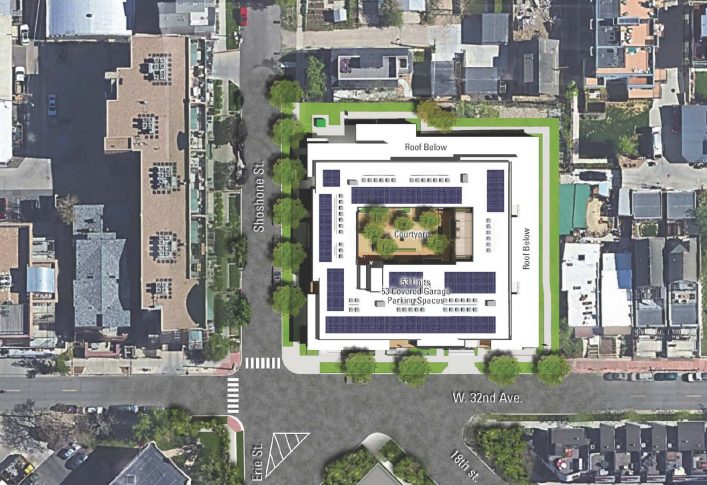Description
3210 Shoshone, at 32nd & Shoshone, is a .77 acre, 53 family oriented dwelling redevelopment of an obsolete 10 unit urban public housing project. The site is located within the Lower Highlands neighborhood, a mixed used urban district. The site is reorganized as a secure urban block with a repaired public street intersection that also provides for small public places on both sides of W. 32nd Ave. A three and four story building elements front the primary public access streets, and steps back at the 3rd level and at the side property lines respecting that lower scale context. 53 parking spaces are located below the building. A large landscaped and secure courtyard is enclosed by the donut shaped building. This courtyard contains a playground for resident children, and seating and gathering spaces.
DESIGN FEATURES
- Block corner building
- Repaired streetscape / places
- Urban art at corner
- Step down massing
- Secured courtyard
GREEN FEATURES
- Enterprise Green Communities
- Urban infill redevelopment
- Roof top solar PV
- Denver Green Building Implementation
PROJECT INFORMATION
- Client: Denver Housing Authority
- Building size/acres: 74,147 sq.ft. /.75 acre
- Density: 54 units / 72 du/ac
- Completion: 2021
- Construction est.: $16M
