description
Superior New Town Center is a 162 acre parcel of vacant land on the Highway 36 Denver-Boulder Corridor. Superior Original Town is just west of McCaslin Blvd., which borders the western edge of the site. Coal Creek and Coal Creek Regional Trail run through the […]
description
Kukui Gardens is a 21.3-acre site in downtown Honolulu. This urban infill project will replace 800 units of public housing with 3,375 new units of mixed income housing, 108,000 sq. ft. of retail space, 123,000 sq. ft. of office space and a 300,000 sq. ft. […]
description
The Ferry/Gateway District Plan for the City of Bainbridge Island, Washington focuses on a 10 acre site adjacent to a high capacity car ferry terminal, 40 minutes from downtown Seattle. VMWP is coordinating with the community, property owners and Washington State Ferries to create a […]
DESCRIPTION
The Leland Avenue Streetscape project redesigns the “main street” of San Francisco’s Visitacion Valley into a vibrant green street. Leland Avenue is San Francisco’s first streetscape redesign as part of their Better Streets program. The Leland Avenue project will design street improvements to enhance the […]
DESCRIPTION
The 620 Third Street mixed-use residential, LEED accredited development presents a “City Vision” in which residents may live, work and play within downtown Santa Rosa. Stepping out of their new homes, residents will be in the center of town easily able to walk to shops, […]
description
VMWP has developed zoning standards and design guidelines for rowhouse and multi-family developments in the City of Mountain View. The regulations and guidelines will establish a hierarchy of streets, pathways and open spaces to organize development and building relationships, and provide guidance for character-defining architectural […]
DESCRIPTION
55 Laguna is an urban infill, mixed income, mixed-use development that compliments the physical characteristics of the surrounding neighborhood, while adhering to the desires of the local community and San Francisco’s Better Neighborhoods Market and Octavia Plan. The formerly vacant UC Extension Campus will be […]
DESCRIPTION The MacArthur Transit village site is approximately seven acres and is presently used as a surface parking lot containing approximately 600 parking spaces. The goal of the development is to create a transit-oriented, housing-focused, mixed-use development, which functions both as a focal point and an […]
DESCRIPTION
The plan, developed through an inclusive community design process, will be a tool to assist the City of Santa Rosa and the Community to identify those key Capital Improvement Projects (CIPs) in the Courthouse Square Area which will maintain Downtown as the major regional office, […]
DESCRIPTION
The Downtown Precise Plan focuses on updating the development plan for the most central areas of downtown Mountain View. The update evaluates and amends current design standards and guidelines related to physical building forms, massing, heights, lot coverage, setbacks, and parking. VMWP developed a series […]
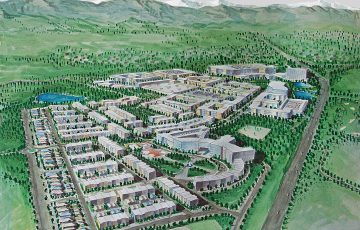 Superior New Town Center
Superior New Town Center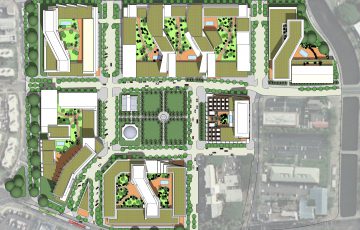 Kukui Gardens
Kukui Gardens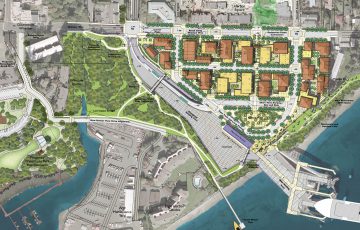 Bainbridge Ferry/ Gateway District Plan
Bainbridge Ferry/ Gateway District Plan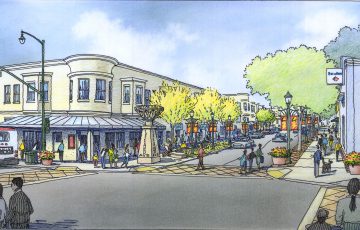 Leland Avenue Streetscape Design
Leland Avenue Streetscape Design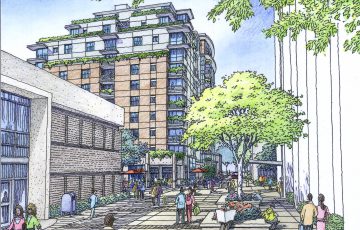 Comstock Mixed-Use
Comstock Mixed-Use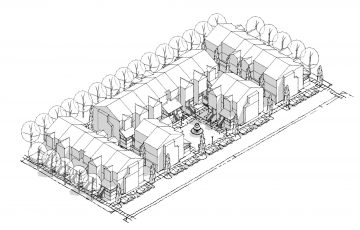 Mountain View Rowhouse Guidelines
Mountain View Rowhouse Guidelines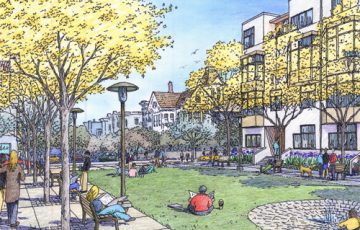 55 Laguna Street
55 Laguna Street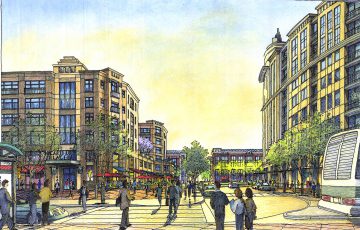 MacArthur BART Masterplan
MacArthur BART Masterplan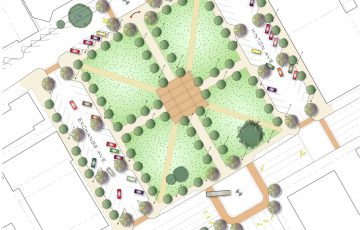 Courthouse Square and Transit Mall
Courthouse Square and Transit Mall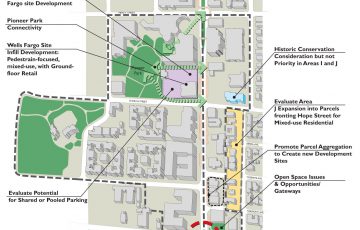 Mountain View Downtown Plan
Mountain View Downtown Plan