DESCRIPTION
The Santa Clara Fairgrounds project was a joint venture developer proposal to redevelop the approximately 150 acre Santa Clara County Fairgrounds property into a walkable mixed-use community. The plan focused around a diverse open space and stormwater management network that connects the residential areas to […]
DESCRIPTION
The Westminster mall sits at the crossroads of US 36, Sheridan Street and 88th Avenue, adjacent to a planned Regional Transportation District multimodal commuter rail stop. The plan for this new urban neighborhood is organized by a traditional pedestrian-oriented street grid surrounding a central Town […]
DESCRIPTION
The Sunnydale community, originally built as a visionary housing solution for wartime ship builders, is now a dilapidated assembly of disconnected buildings. Its leftover spaces are difficult to police and difficult to access. The new Sunnydale will be redeveloped incrementally to create a network of […]
DESCRIPTION
Waipahu Neighborhood TOD is two community plans for the siting and future urban redevelopment adjacent to the planned elevated fixed guideway transit system for the island of Oahu. This culturally diverse neighborhood is an historical plantation center. Waipahu is located just north of Pearl Harbor […]
DESCRIPTION
The Milpitas Square project is a phased redevelopment of a 162K square feet strip retail center, one of the largest Asian shopping centers on the West coast, into a dynamic mixed-use neighborhood and shopping district. The goal of the project is to take a non-place […]
description
Superior New Town Center is a 162 acre parcel of vacant land on the Highway 36 Denver-Boulder Corridor. Superior Original Town is just west of McCaslin Blvd., which borders the western edge of the site. Coal Creek and Coal Creek Regional Trail run through the […]
description
Kukui Gardens is a 21.3-acre site in downtown Honolulu. This urban infill project will replace 800 units of public housing with 3,375 new units of mixed income housing, 108,000 sq. ft. of retail space, 123,000 sq. ft. of office space and a 300,000 sq. ft. […]
description
The Ferry/Gateway District Plan for the City of Bainbridge Island, Washington focuses on a 10 acre site adjacent to a high capacity car ferry terminal, 40 minutes from downtown Seattle. VMWP is coordinating with the community, property owners and Washington State Ferries to create a […]
DESCRIPTION
The Leland Avenue Streetscape project redesigns the “main street” of San Francisco’s Visitacion Valley into a vibrant green street. Leland Avenue is San Francisco’s first streetscape redesign as part of their Better Streets program. The Leland Avenue project will design street improvements to enhance the […]
DESCRIPTION
The 620 Third Street mixed-use residential, LEED accredited development presents a “City Vision” in which residents may live, work and play within downtown Santa Rosa. Stepping out of their new homes, residents will be in the center of town easily able to walk to shops, […]
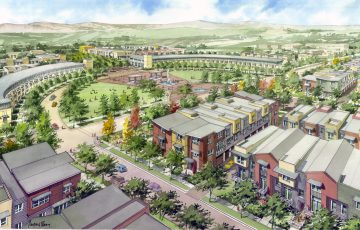 Santa Clara Fairgrounds
Santa Clara Fairgrounds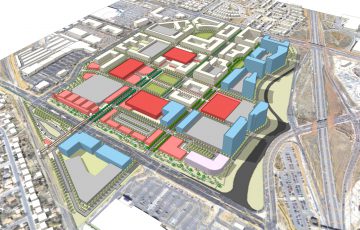 Westminster Mall
Westminster Mall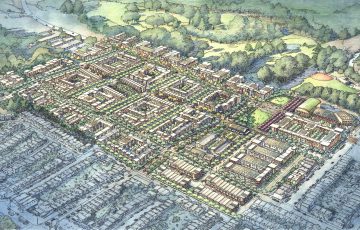 Sunnydale Hope SF Master Plan
Sunnydale Hope SF Master Plan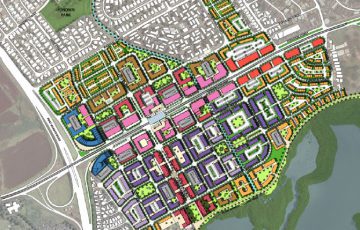 Waipahu Neighborhood TOD
Waipahu Neighborhood TOD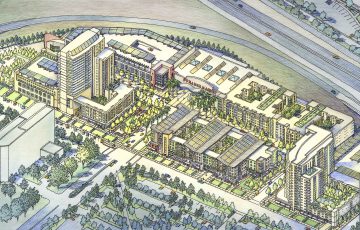 Milpitas Square
Milpitas Square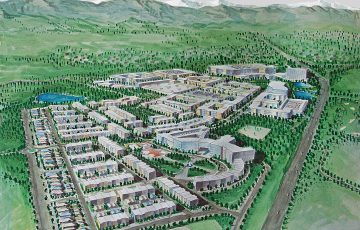 Superior New Town Center
Superior New Town Center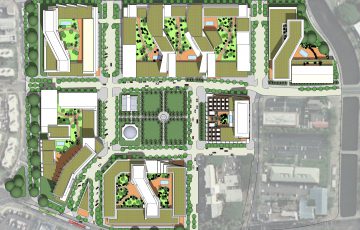 Kukui Gardens
Kukui Gardens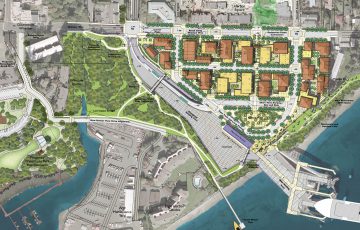 Bainbridge Ferry/ Gateway District Plan
Bainbridge Ferry/ Gateway District Plan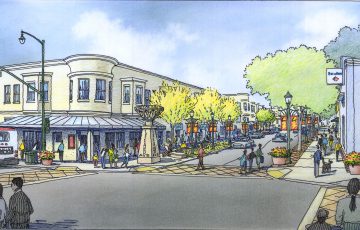 Leland Avenue Streetscape Design
Leland Avenue Streetscape Design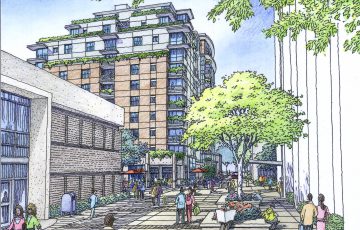 Comstock Mixed-Use
Comstock Mixed-Use