DESCRIPTION
VMWP has provided urban design expertise to the Precise Plan process for 3.9 miles of El Camino Real in Mountain View. The analysis and design guidelines build the framework necessary to reposition ECR from a typical low-density suburban arterial into a ‘Grand, multi-modal, mixed-use Boulevard […]
DESCRIPTION
The Grand Boulevard Initiative is the coordinated planning effort of multiple Cities, Counties and agencies to develop a Vision for approximately 50 miles of the El Camino Real corridor into a series of vibrant mixed use hubs. VMWP worked closely with Strategic Economics, the prime […]
description
The Pleasanton TOD Standards and Guidelines, put together with TransACT for the City of Pleasanton and BART, creates overlay zones for three parcels in the Hacienda Business Park PUD and the BART parcel to allow for the incremental development of a TOD village around the […]
DESCRIPTION
The Kalaeloa NZE Community is designed to be a holistic approach to healthy living through environmental awareness. It is a compact,18-acre, 389 dwelling unit, mixed-use community that integrates sustainability at every level. This affordable and workforce housing community will sustain a net zero approach to […]
DESCRIPTION
The Denver Federal Center TOD is a phased Transit Oriented Development of 51 acres surrounding the Federal Center Light Rail Station, multi modal regional bus facility, and is adjacent to a major hospital and Federal Government employment center. The program calls for a 3 phase […]
description
The Upper Kirby District is located in the heart of Houston. Between the Galleria area and downtown, Upper Kirby District is immediately adjacent to Greenway Plaza, River Oaks, West University, and Montrose. The Livable Centers Study for the Upper Kirby study area builds upon and […]
DESCRIPTION
The Northside neighborhood, north of Houston’s downtown and connected through Main Street and the future San Jacinto Street, is easily accessible from I-45 and I-10, but cut off from downtown vacant industrial land. The study seeks to build off of previous planning efforts including the […]
description
Aiea-Pearl City Neighborhood TOD Plan is the third in a series of community-driven planning efforts in Honolulu for future station areas along the new elevated fixed guideway mass transit system. This TOD Plan consists of three station areas; Leeward Community College, Pearl Highlands and Pearlridge […]
description
VMWP is creating a framework or strategy plan for the City of South San Francisco that maps existing and potential opportunity sites, streetscape development projects, and public realm improvements throughout the Downtown district. This framework plan will create a blueprint for the City to follow […]
description
The East Kapolei Neighborhood TOD Plan presents a unique opportunity to create a sustainable, responsible and integrated community for Oahu. Located along the proposed transit line that will connect downtown Honolulu with the East Kapolei region, Ho’opili, UHWO and East Kapolei Stations are each envisioned […]
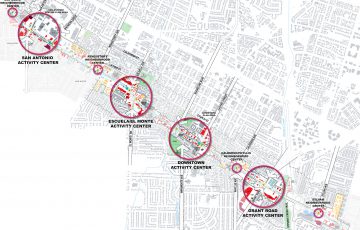 El Camino Real Precise Plan
El Camino Real Precise Plan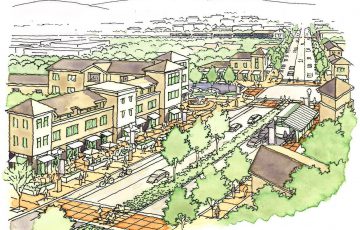 Grand Boulevard Feasibility Study
Grand Boulevard Feasibility Study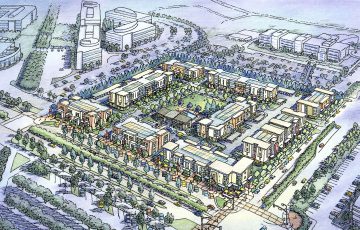 Pleasanton BART Transit Village
Pleasanton BART Transit Village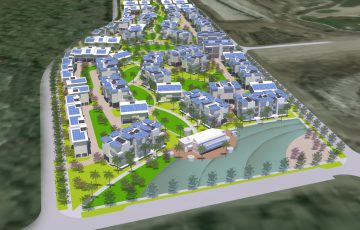 Kalaeloa NZE Community
Kalaeloa NZE Community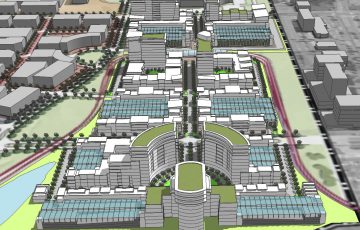 Federal Center TOD
Federal Center TOD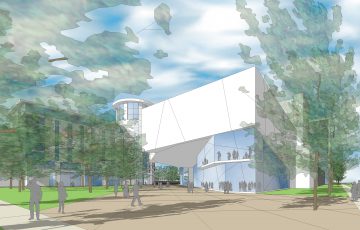 Upper Kirby Livable Centers Study
Upper Kirby Livable Centers Study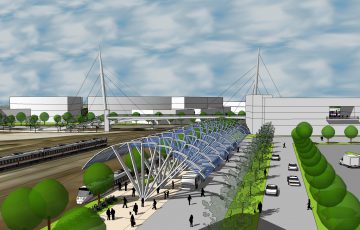 Northside Livable Centers Study
Northside Livable Centers Study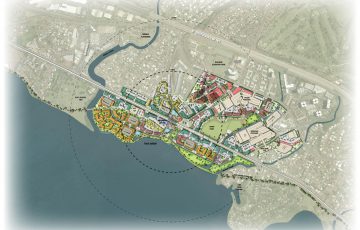 Aiea-Pearl City Neighborhood TOD
Aiea-Pearl City Neighborhood TOD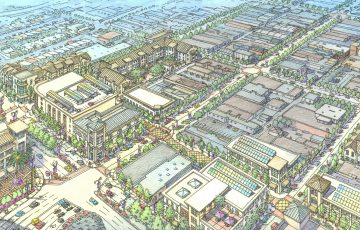 SSF Downtown Strategy Plan
SSF Downtown Strategy Plan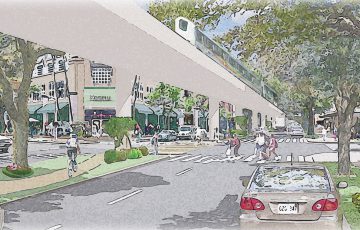 East Kapolei Neighborhood TOD Plan
East Kapolei Neighborhood TOD Plan