DESCRIPTION
The South San Francisco Transit Village Plan encompasses 50 acres of existing neighborhoods and new development parcels within about 1/2 mile of the new South San Francisco BART Station. The plan was developed during a 6-month process in collaboration with a Technical Advisory Committee, Planning […]
DESCRIPTION
The City of San Leandro is embarking on the creation of a Bay Fair TOD Specific Plan to create a vision, policies, standards, and implementation strategies for the future of the Bay Fair area. The project area spans both the City of San Leandro and […]
DESCRIPTION
The Visitacion Valley/Schlage Lock Master Plan redevelops the 20- acre brownfield site into a vibrant mixed-use and transit-oriented neighborhood. The project is at the southern edge of San Francisco and the northern end of the future Baylands development. The new neighborhood extends the city grid […]
DESCRIPTION
The Warm Springs Transit Village is part of the South Fremont Innovation District Community Plan adopted by the city in 2014. The Warm Springs Transit Village master plan was developed with Toll Brothers to create a vibrant walkable residential mixed-use community adjacent to the Warm […]
Description
VMWP is providing urban design leadership for the development visioning to transform two mid-century Sacramento housing projects into a mixed-income multi-generational community.
VMWP, working with Mogavero Notestine Associates and the Related Companies with the Sacramento Housing and Redevelopment Agency, supported an extensive community outreach process to […]
DESCRIPTION
California College of the Arts (CCA) is one of the Bay Area’s premier arts institutions with its main campus located at the terminus of College Avenue in Oakland’s vibrant Rockridge neighborhood. To increase efficiency and manage future expansion, CCA is considering the consolidation of all their facilities and […]
DESCRIPTION
VMWP was engaged by the City of San Carlos to guide increasing downtown development demand by identifying and evaluating underutilized parcels. The City’s primary goal was twofold: to increase affordable housing stock, and to provide more public parking downtown. Together with an economic consultant, various downtown areas were studied […]
DESCRIPTION
The Potrero Housing Authority site is located on the edge of Potrero Hill, a steep site with dramatic views of the city and the San Francisco Bay. The transformation of this obsolete public housing site reconnects the street grid with a series of blocks similar to the surrounding […]
DESCRIPTION
The Lotus Boulevard Project is a design for a 7,500 unit township outside of Pune, India. The project is strategically located along the Old Pune Mumbai highway and adjacent to a future commuter rail station.
VISION
The design of the new township is focused on a grand […]
description
Belmar is the redevelopment of a failed 1960’s 100 acre enclosed shopping mall into a vibrant urban village. The site is bordered by two high volume state highways adjacent to Lakewood’s civic center, community park and single family neighborhoods. The urban design is organized as […]
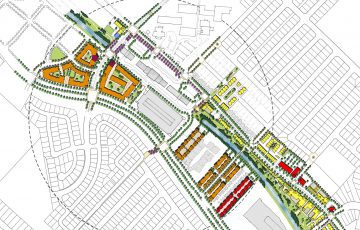 South San Francisco Transit Village
South San Francisco Transit Village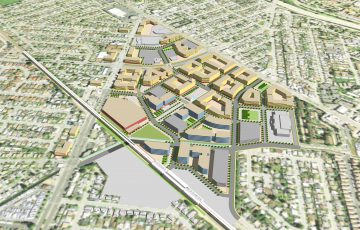 Bay Fair TOD Specific Plan
Bay Fair TOD Specific Plan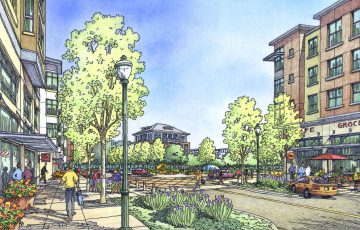 Schlage Lock Master Plan
Schlage Lock Master Plan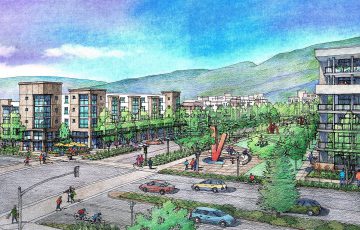 Warm Springs Transit Village
Warm Springs Transit Village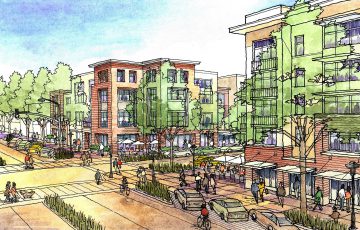 Marina Vista / Alder Grove Master Plan
Marina Vista / Alder Grove Master Plan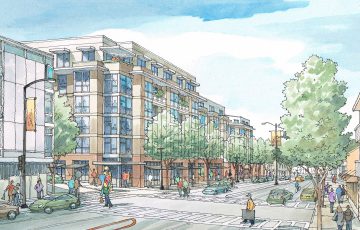 California College of the Arts Oakland Campus
California College of the Arts Oakland Campus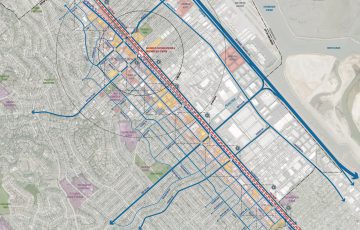 San Carlos Infill Sites
San Carlos Infill Sites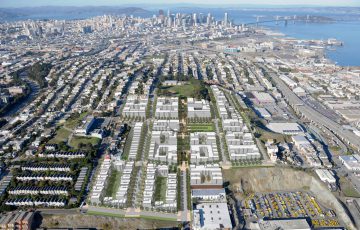 Rebuild Potrero SFHA Master Plan
Rebuild Potrero SFHA Master Plan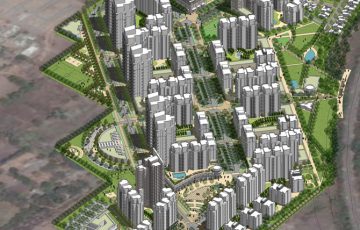 The Boulevard
The Boulevard Belmar Master Plan
Belmar Master Plan