DESCRIPTION
The Santa Clara Transit Area Study, initiated in Fall 2001 and funded by a grant from the Metropolitan Transportation Commission, examined existing conditions and identified opportunities for new and in-fill development and redevelopment around the historic train depot and future BART Station in order to […]
DESCRIPTION
The Smart Growth Strategy Place Types model was part of a regional planning effort intended to achieve support among public officials, civic leaders, and stakeholder organizations for a preferred land use pattern informing how the Bay Area could grow over the next 20 years. The […]
DESCRIPTION
VMWP is collaborating with Raimi + Associates on overhauling the zoning and regulatory structure of Mountain View to allow the construction of up to 10,000 housing units in a mixed-use neighborhood in the North Bayshore area. VMWP is spearheading the urban design, block structure, street […]
DESCRIPTION
ArtWay Place is a 6 acre, 351 unit urban infill development that is just minutes away from Downtown Denver via the new A-Line light rail train (with a station located immediately adjacent to the site.) The site is also bounded by the 303 ArtWay, a […]
DESCRIPTION
Working with TransAct, VMWP was charged to identify and evaluate potential development alternatives to enrich the historic Letterman and Thornburgh Districts of the Presidio through suitable adaptive reuse, enhanced retail amenities, “third place” spaces for social interaction, transportation management, and sustainable infrastructure, to define critical […]
DESCRIPTION
VMWP’s work on the East Palo Alto General Plan includes urban design and housing direction and the development of the Westside Community Plan for the area of East Palo Alto west of US-101. The Urban Design chapter of the General Plan will focus on strengthening […]
DESCRIPTION
The Yale TOD Master Plan, Yale Place, presents a unique suburban infill site where a walkable, mixed-use neighborhood adjacent to the Yale Station light rail stop will be created. The project area consists of the 10 acres west of highway I-25 and north of Yale […]
DESCRIPTION
The Compton Boulevard Streetscape Master Plan and Compton Urban Design Guidelines are two projects that work together to create a new vision for Downtown Compton and major streets and nodes through out the city. The Compton Urban Design Guidelines sets up a framework for development […]
DESCRIPTION
The 10th and Sheridan TOD Master Plan is a comprehensive, phased, redevelopment of the outmoded Jody Apartments affordable housing site and surrounding properties into an integrated 3.64 acre mixed use, pedestrian oriented community that is adjacent to the 10th and Sheridan light rail stop and […]
DESCRIPTION
The Arvada Transit Village and Downtown Revitalization Plan outlines a strategy for revitalizing the Olde Town area, developing a new 8-acre multi-modal transit center (bus and train) as well as identifying housing and residential infill opportunities surrounding the transit center site. One of these opportunities […]
 Santa Clara Transit Area Plan
Santa Clara Transit Area Plan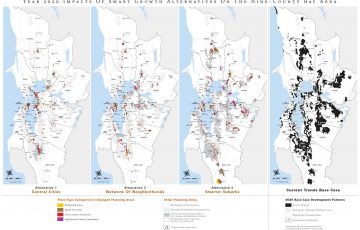 ABAG Smart Growth
ABAG Smart Growth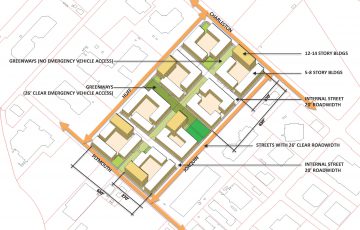 North Bayshore Precise Plan
North Bayshore Precise Plan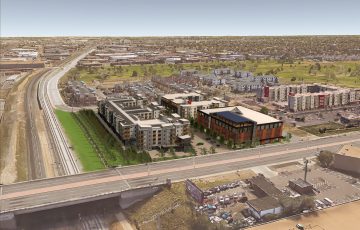 ArtWay Place
ArtWay Place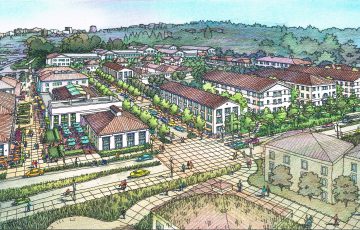 West Letterman Development Study
West Letterman Development Study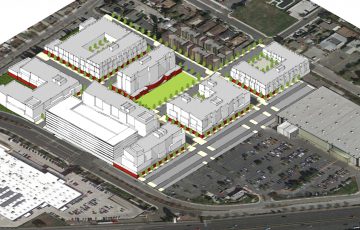 East Palo Alto General Plan
East Palo Alto General Plan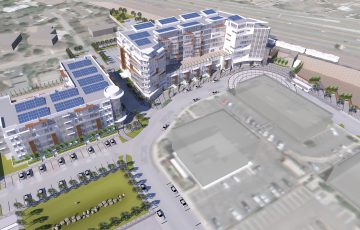 Yale Place TOD
Yale Place TOD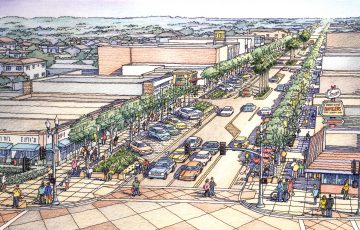 Compton Streetscape & Guidelines
Compton Streetscape & Guidelines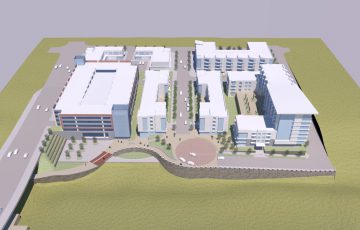 10th & Sheridan Station TOD Master Plan
10th & Sheridan Station TOD Master Plan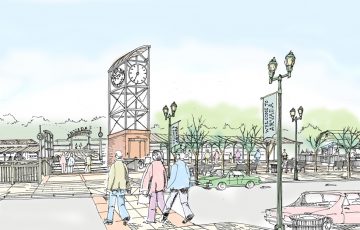 Arvada Transit Village & Downtown Plan
Arvada Transit Village & Downtown Plan