Description
The Barbosa Relocation Improvement master plan project aims to enhance community infrastructure, tackle flooding issues, and provide safe housing, especially for older adult homeowners. VMWP developed seven site plan schemes, ultimately selecting two preferred designs that focus on connectivity and infrastructure improvements. The first design […]
Description
The Village of Ilion, NY is located in Herkimer County along the Mohawk River. Technical assistance was provided via brownfields reuse planning for the contaminated Duofold Site. The Duofold Plant Redevelopment Concept Plan illustrates a comprehensive site redevelopment and revitalizing of the contaminated property into […]
Description
The Washoe Tribe has lands which are adjacent to the East Fork of the Carson River south of Dresslerville, which they would like to see revitalized to support the tribe as a cultural resource as well
as a destination for Tribal events, recreations and administrative purposes. […]
The Lackawanna Mill was constructed in 1928 and is one of the last remaining intact mill sites in San Juan County, CO. The brownfield site consists of the mill building where waste was discharged into the floodplain of Animas River. The mill sits adjacent to […]
DESCRIPTION
This project on the existing Moonlite Center site at 2640 El Camino Real consists of the re-development of an approximately 14.34 acre existing retail commercial site. The current strip mall development will be transformed into a vibrant housing complex with approximately 584 dwelling units, over […]
DESCRIPTION
As a prospering suburb in the Tri Valley just over the hills from the Bay Area, Pleasanton has a complicated relationship with growth. VMWP previously authored Transit Oriented Development Design Guidelines and Housing Design Guidelines for Pleasanton. Spurred by a statewide mandate to provide Objective […]
DESCRIPTION
The 409 Acre parcel formerly home to the Central Louisiana State Hospital, is owned by the Louisiana Department of Health. After the hospital moved to its new location the community wondered what the future holds for this large site. It became apparent upon the site […]
Description
VMWP has provided The City of Pleasanton the Stoneridge Shopping Center Framework, which is a document that outlines initial components and concepts that provide guidance for development of the Stoneridge Mall Framework and any subsequent efforts related to the comprehensive, long-range planning of the Stoneridge […]
DESCRIPTION
An Equitable Redevelopment Plan reflects the new vision for the Gwinnett Place Mall and has guided the redevelopment of the site. The County launched an unprecedented engagement process, led by VHB, to hear from communities around the mall. These voices helped guide the project by […]
DESCRIPTION
The North Nevada Livable Community Plan presents an implementable vision for a 100 acres community on the Northern edge of the City of Nevada, MO. The plan outlines design solutions for this region to be a welcoming community organized around a large neighborhood linear park […]
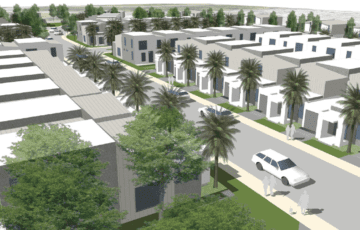 Barbosa Relocation Improvements
Barbosa Relocation Improvements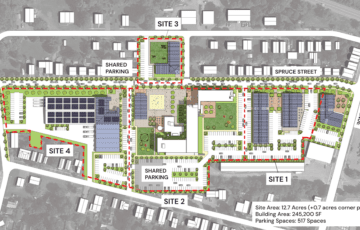 Former Duofold Factory
Former Duofold Factory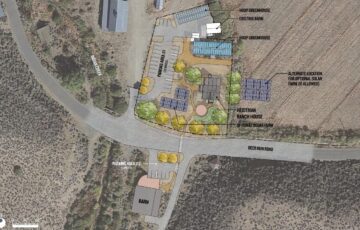 Washoe Tribe Redevelopment Sites
Washoe Tribe Redevelopment Sites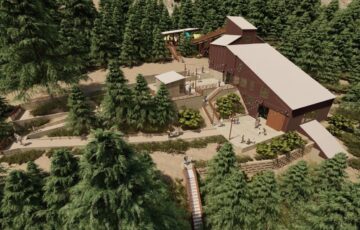 Lackawanna Mill Redevelopment
Lackawanna Mill Redevelopment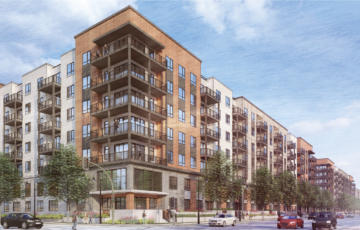 Moonlite Center Development
Moonlite Center Development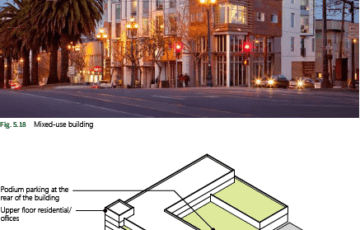 Pleasanton Objective Design Standards
Pleasanton Objective Design Standards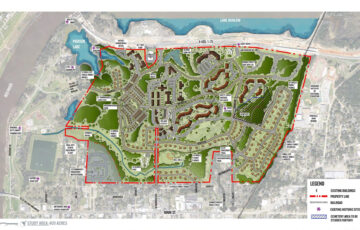 Central Louisiana State Hospital Campus Redevelopment
Central Louisiana State Hospital Campus Redevelopment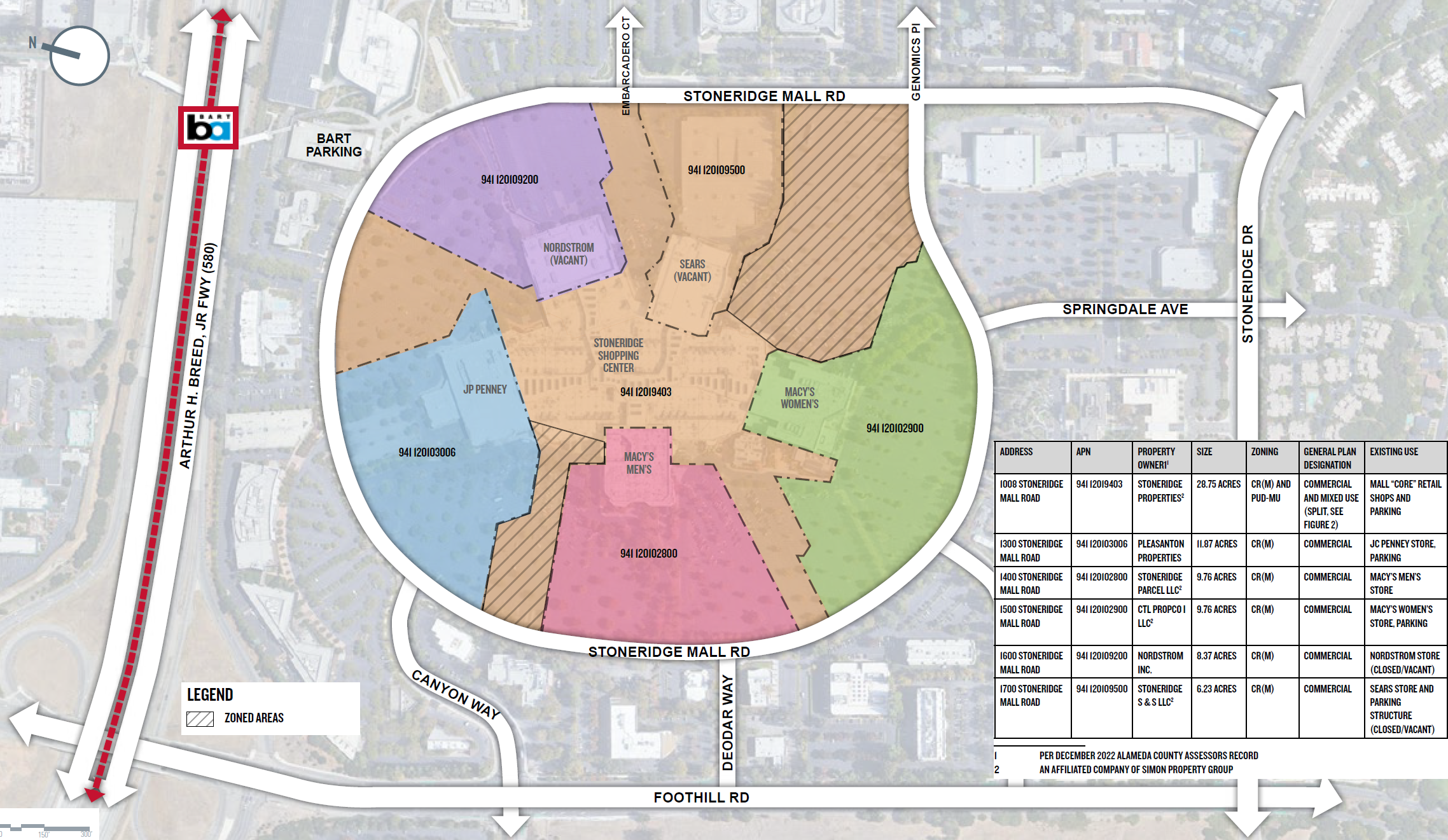 Stoneridge Mall Framework
Stoneridge Mall Framework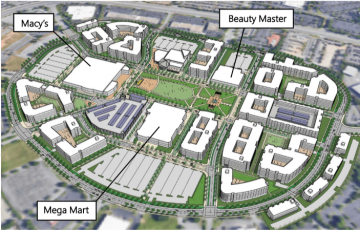 Gwinnett Place Mall
Gwinnett Place Mall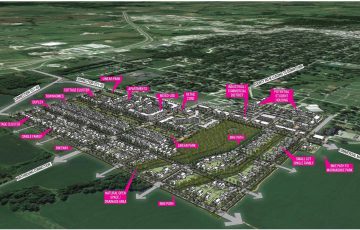 North Nevada Livable Community Plan
North Nevada Livable Community Plan