description
By the act of strategic building removal- getting to the ‘bones’ of the original 100 year old brick structures- raw interior and exterior spaces were revealed and transformed into ‘archetypal’ urban living conditions. This is something other than historic preservation, closer to a heart, lung & liver transplant, […]
DESCRIPTION
Fire Clay Lofts combines new urban housing forms and adaptive reuse of a historic warehouse created two blocks of mixed-use loft buildings, while recapturing the industrial character of an urban neighborhood. Comfortable modern interiors juxtaposed with distinctive exterior materials, such as corrugated metal and cement […]
DESCRIPTION
The Kenwood Group is the headquarters of a media event company which offers creative event planning, video and performances to businesses worldwide. This loft-like space is envisioned to give the company a signature identity through a dynamic entry and connecting stair that is centered on […]
DESCRIPTION
The Proforma Interactive studio is built within a transformed 1920’s warehouse in the South of Market area of San Francisco. The program for this growing multimedia company called for administration and production studios for up to 15 current employees with potential expansion space for up […]
Notre Dame Plaza is the adaptive re-use of the historic 1907 Notre Dame High School into 66 units of HUD 202 affordable senior housing. The transformation of the Notre Dame building called for modifying the existing structure and grounds while respecting the historical overlay district […]
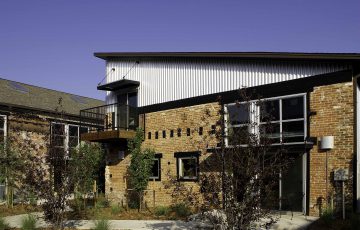 Rail Yard Lofts
Rail Yard Lofts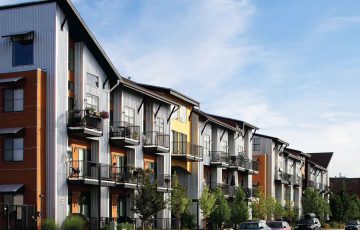 Fire Clay Lofts
Fire Clay Lofts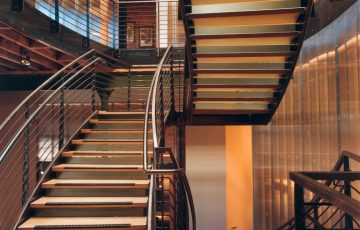 The Kenwood Group
The Kenwood Group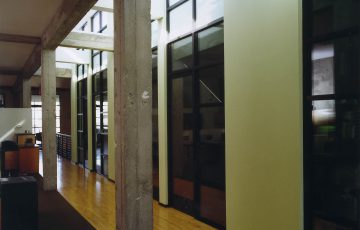 Proforma | Aquium
Proforma | Aquium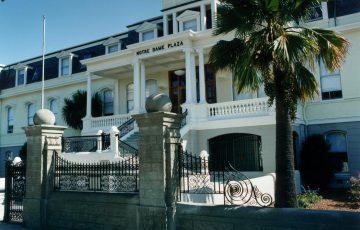 Notre Dame Plaza
Notre Dame Plaza