description
The Pleasanton TOD Standards and Guidelines, put together with TransACT for the City of Pleasanton and BART, creates overlay zones for three parcels in the Hacienda Business Park PUD and the BART parcel to allow for the incremental development of a TOD village around the […]
description
The Upper Kirby District is located in the heart of Houston. Between the Galleria area and downtown, Upper Kirby District is immediately adjacent to Greenway Plaza, River Oaks, West University, and Montrose. The Livable Centers Study for the Upper Kirby study area builds upon and […]
DESCRIPTION
The Northside neighborhood, north of Houston’s downtown and connected through Main Street and the future San Jacinto Street, is easily accessible from I-45 and I-10, but cut off from downtown vacant industrial land. The study seeks to build off of previous planning efforts including the […]
description
VMWP is creating a framework or strategy plan for the City of South San Francisco that maps existing and potential opportunity sites, streetscape development projects, and public realm improvements throughout the Downtown district. This framework plan will create a blueprint for the City to follow […]
DESCRIPTION
The Westminster mall sits at the crossroads of US 36, Sheridan Street and 88th Avenue, adjacent to a planned Regional Transportation District multimodal commuter rail stop. The plan for this new urban neighborhood is organized by a traditional pedestrian-oriented street grid surrounding a central Town […]
DESCRIPTION
Waipahu Neighborhood TOD is two community plans for the siting and future urban redevelopment adjacent to the planned elevated fixed guideway transit system for the island of Oahu. This culturally diverse neighborhood is an historical plantation center. Waipahu is located just north of Pearl Harbor […]
description
Superior New Town Center is a 162 acre parcel of vacant land on the Highway 36 Denver-Boulder Corridor. Superior Original Town is just west of McCaslin Blvd., which borders the western edge of the site. Coal Creek and Coal Creek Regional Trail run through the […]
description
The Ferry/Gateway District Plan for the City of Bainbridge Island, Washington focuses on a 10 acre site adjacent to a high capacity car ferry terminal, 40 minutes from downtown Seattle. VMWP is coordinating with the community, property owners and Washington State Ferries to create a […]
DESCRIPTION
The plan, developed through an inclusive community design process, will be a tool to assist the City of Santa Rosa and the Community to identify those key Capital Improvement Projects (CIPs) in the Courthouse Square Area which will maintain Downtown as the major regional office, […]
DESCRIPTION
The Downtown Precise Plan focuses on updating the development plan for the most central areas of downtown Mountain View. The update evaluates and amends current design standards and guidelines related to physical building forms, massing, heights, lot coverage, setbacks, and parking. VMWP developed a series […]
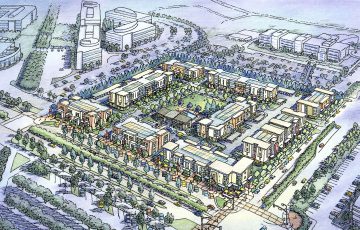 Pleasanton BART Transit Village
Pleasanton BART Transit Village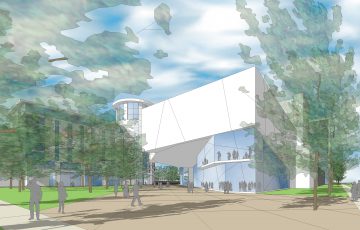 Upper Kirby Livable Centers Study
Upper Kirby Livable Centers Study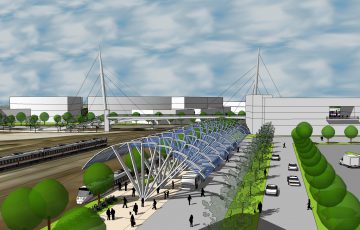 Northside Livable Centers Study
Northside Livable Centers Study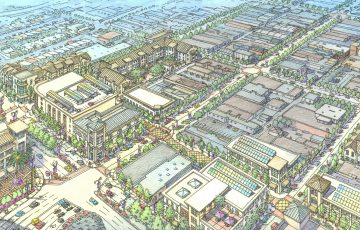 SSF Downtown Strategy Plan
SSF Downtown Strategy Plan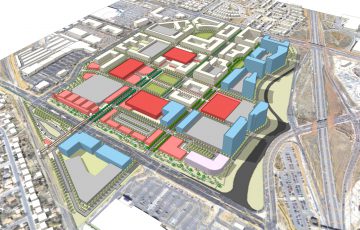 Westminster Mall
Westminster Mall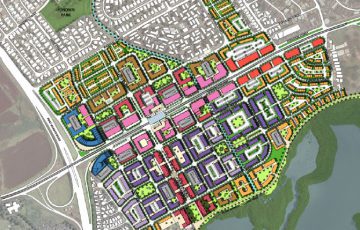 Waipahu Neighborhood TOD
Waipahu Neighborhood TOD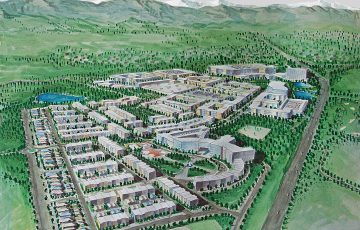 Superior New Town Center
Superior New Town Center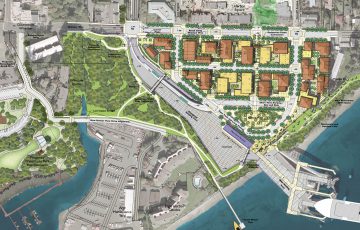 Bainbridge Ferry/ Gateway District Plan
Bainbridge Ferry/ Gateway District Plan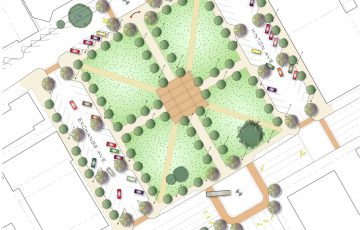 Courthouse Square and Transit Mall
Courthouse Square and Transit Mall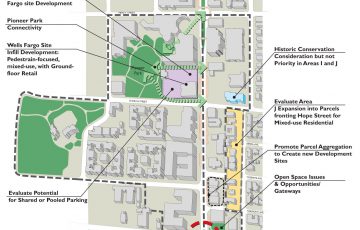 Mountain View Downtown Plan
Mountain View Downtown Plan