Description
The commercial renovation project constitutes a 476 sf addition to Minnehaha Area Childcare, located at 5712 Cedar Avenue S. The goal of the project is to enhance the existing facility with better security for the children, families, and staff that come together at this facility. […]
DESCRIPTION
The California Street feasibility project is located on a neighborhood infill site in Northeast Minneapolis occupied by vacant 150-foot grain silos. A collection of 47 townhomes complement the existing neighborhood residential character, and together with a traditional alley-loaded configuration, several carriage houses rest atop private […]
DESCRIPTION
Located along a key arterial in southwest St. Paul, Sibley Plaza today is configured as a typical suburban shopping center with a large parking field, single-story shops, grocery store, and a gas station. A freight rail line abuts the site and could potentially serve as […]
DESCRIPTION
Emerson Park market rate condos, are located at the south end of the Metro Crossings development, a new mixed-use neighborhood including residential and retail, close to transit and other community facilities. Emerson Park includes large two- and three-bedrooms units for a total of 48 units. […]
Description
Linking neighborhoods throughout the southern districts of Minneapolis, a former rail right-of-way has been transformed into a major recreational greenway much beloved by residents and workers. Along the Midtown Greenway, new development has been springing up since the construction of phase one in 2000. The […]
Description
The new development generates a better connection between the Canal District and the Bret Harte neighborhood. Includes Affordable and Market Rate housing for families, workforce and seniors. The development consists of four residential buildings with common space on each building for its residents, convenience retail […]
DESCRIPTION
North End Transit Oriented Development (TOD) is a 203 acre site on the last leg of the North Metro FasTracks line. This development is considered Transit Ready Development, phased in response to market realities and established when the FasTracks North Metro line is put into […]
DESCRIPTION
The Arvada Transit Village and Downtown Revitalization Plan outlines a strategy for revitalizing the Olde Town area, developing a new 8-acre multi-modal transit center (bus and train) as well as identifying housing and residential infill opportunities surrounding the transit center site. One of these opportunities […]
DESCRIPTION
The Potrero Housing Authority Master Plan site is located on the edge of Potrero Hill, a steep site with dramatic views of the city and the San Francisco Bay. The transformation of this obsolete public housing site reconnects the street grid with a series of […]
DESCRIPTION
The Lotus Boulevard Project is a design for a 7,500 unit township outside of Pune, India. The project is strategically located along the Old Pune Mumbai highway and adjacent to a future commuter rail station.
VISION
The design of the new township is focused on a grand […]
 Minnehaha Area Childcare Center
Minnehaha Area Childcare Center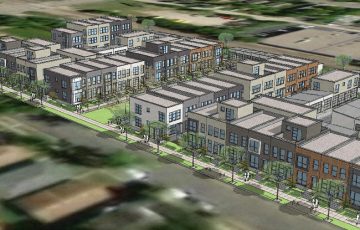 California Street
California Street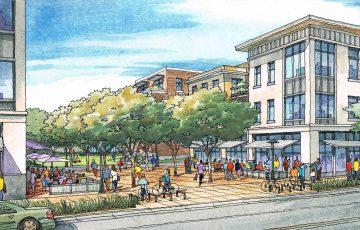 Sibley Plaza Neighborhood
Sibley Plaza Neighborhood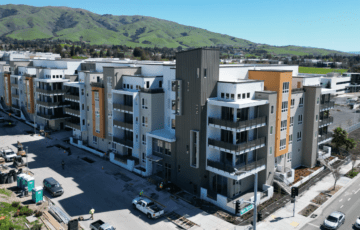 Emerson Park at Metro Crossing
Emerson Park at Metro Crossing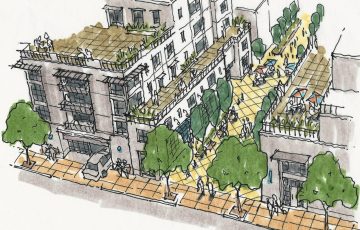 Lynlake Capacity Study
Lynlake Capacity Study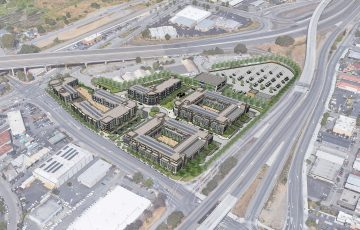 Marin Square
Marin Square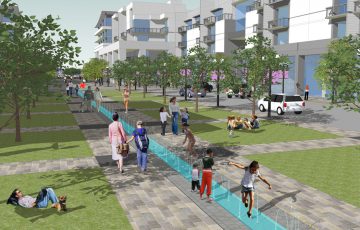 North End Station TOD
North End Station TOD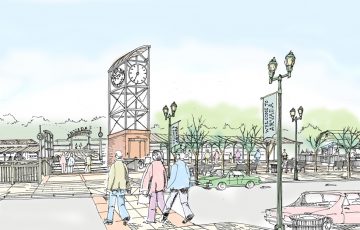 Arvada Transit Village & Downtown Plan
Arvada Transit Village & Downtown Plan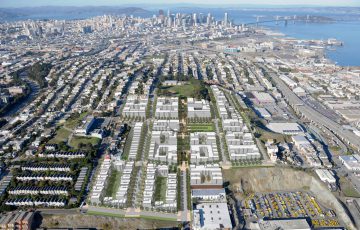 Rebuild Potrero SFHA Master Plan
Rebuild Potrero SFHA Master Plan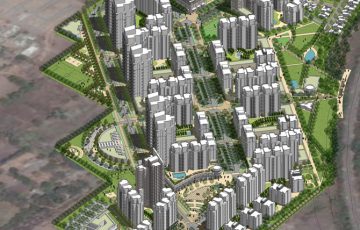 The Boulevard
The Boulevard