Description
The San Mateo County Event Center seeks to retain its position as the leading events destination in the greater San Mateo area by laying out a growth development plan for the next 30 years. Collaborating with its Board of Supervisors, stakeholders, and a specially-formed Master […]
DESCRIPTION
The Yale TOD Master Plan, Yale Place, presents a unique suburban infill site where a walkable, mixed-use neighborhood adjacent to the Yale Station light rail stop will be created in Denver, Colorado. The project area consists of the 10 acres west of highway I-25 and […]
DESCRIPTION
The 10th and Sheridan TOD Master Plan is a comprehensive, phased, redevelopment of the outmoded Jody Apartments affordable housing site and surrounding properties into an integrated 3.64 acre mixed use, pedestrian oriented community that is adjacent to the 10th and Sheridan light rail stop and […]
Description
VMWP is providing urban design leadership for the development visioning to transform two mid-century Sacramento housing projects into a mixed-income multi-generational community.
VMWP, working with Mogavero Notestine Associates and the Related Companies with the Sacramento Housing and Redevelopment Agency, supported an extensive community outreach process to […]
DESCRIPTION
The Potrero Housing Authority Master Plan site is located on the edge of Potrero Hill, a steep site with dramatic views of the city and the San Francisco Bay. The transformation of this obsolete public housing site reconnects the street grid with a series of […]
DESCRIPTION
The Kalaeloa NZE Community is designed to be a holistic approach to healthy living through environmental awareness. It is a compact,18-acre, 389 dwelling unit, mixed-use community that integrates sustainability at every level. This affordable and workforce housing community will sustain a net zero approach to […]
DESCRIPTION
The Santa Clara Fairgrounds project was a joint venture developer proposal to redevelop the approximately 150 acre Santa Clara County Fairgrounds property into a walkable mixed-use community. The plan focused around a diverse open space and stormwater management network that connects the residential areas to […]
SAN FRANCISCO MASTER PLAN DESCRIPTION
The Sunnydale community, originally built as a visionary housing solution for wartime ship builders, is now a dilapidated assembly of disconnected buildings. Its leftover spaces are difficult to police and difficult to access. The new Sunnydale in San Francisco, the HOPE […]
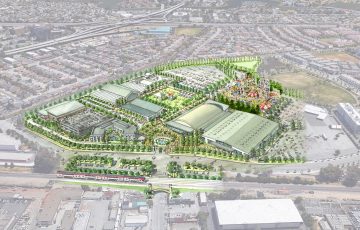 San Mateo County Event Center Vision Plan
San Mateo County Event Center Vision Plan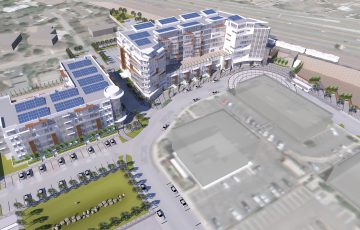 Yale Place TOD
Yale Place TOD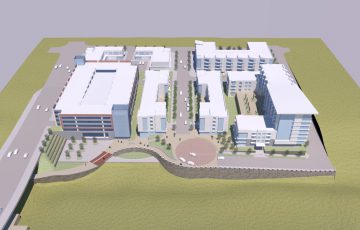 10th & Sheridan Station TOD Master Plan
10th & Sheridan Station TOD Master Plan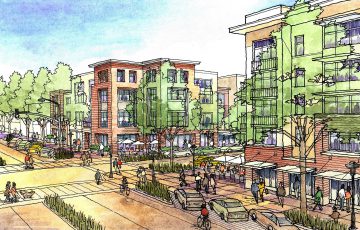 Marina Vista / Alder Grove Master Plan
Marina Vista / Alder Grove Master Plan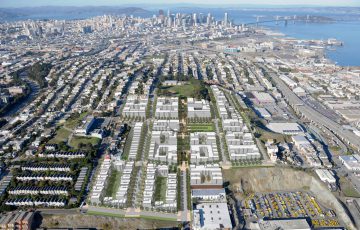 Rebuild Potrero SFHA Master Plan
Rebuild Potrero SFHA Master Plan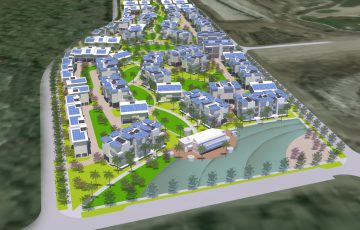 Kalaeloa NZE Community
Kalaeloa NZE Community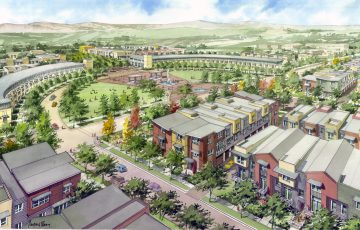 Santa Clara Fairgrounds
Santa Clara Fairgrounds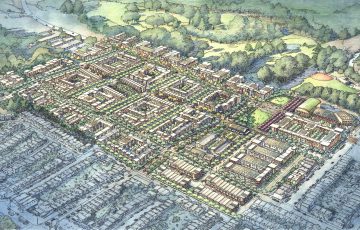 Sunnydale HOPE SF Master Plan
Sunnydale HOPE SF Master Plan