description
The Ferry/Gateway District Plan for the City of Bainbridge Island, Washington focuses on a 10 acre site adjacent to a high capacity car ferry terminal, 40 minutes from downtown Seattle. VMWP is coordinating with the community, property owners and Washington State Ferries to create a […]
DESCRIPTION
The 620 Third Street mixed-use residential, LEED accredited development presents a “City Vision” in which residents may live, work and play within downtown Santa Rosa. Stepping out of their new homes, residents will be in the center of town easily able to walk to shops, […]
DESCRIPTION
55 Laguna is an urban infill, mixed income, mixed-use development that compliments the physical characteristics of the surrounding neighborhood, while adhering to the desires of the local community and San Francisco’s Better Neighborhoods Market and Octavia Plan. The formerly vacant UC Extension Campus will be […]
DESCRIPTION The MacArthur Transit village site is approximately seven acres and is presently used as a surface parking lot containing approximately 600 parking spaces. The goal of the development is to create a transit-oriented, housing-focused, mixed-use development, which functions both as a focal point and an […]
DESCRIPTION
The Downtown Precise Plan focuses on updating the development plan for the most central areas of downtown Mountain View. The update evaluates and amends current design standards and guidelines related to physical building forms, massing, heights, lot coverage, setbacks, and parking. VMWP developed a series […]
description
Ho’opili presents an implementable vision for a 1,600 acre transitoriented community in the quickly urbanizing Ewa district of western Oahu. The plan focuses future growth around a series of transit stations while providing a wide variety of community amenities such as a mix of uses, […]
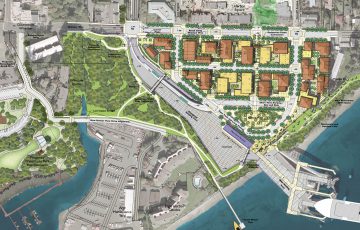 Bainbridge Ferry/ Gateway District Plan
Bainbridge Ferry/ Gateway District Plan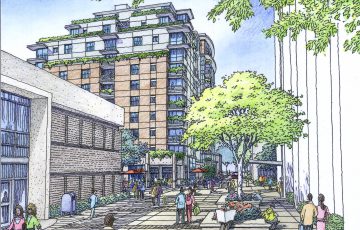 Comstock Mixed-Use
Comstock Mixed-Use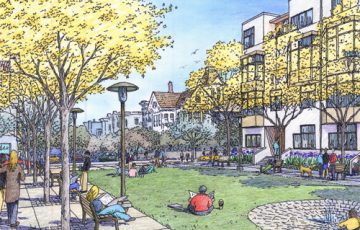 55 Laguna Street
55 Laguna Street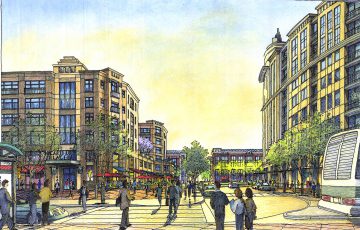 MacArthur BART Masterplan
MacArthur BART Masterplan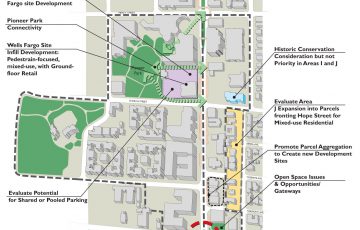 Mountain View Downtown Plan
Mountain View Downtown Plan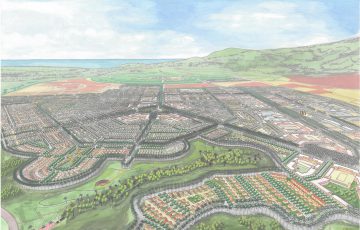 Ho’opili Master Plan
Ho’opili Master Plan