DESCRIPTION
The Potrero Housing Authority Master Plan site is located on the edge of Potrero Hill, a steep site with dramatic views of the city and the San Francisco Bay. The transformation of this obsolete public housing site reconnects the street grid with a series of […]
description
Belmar is the redevelopment of a failed 1960’s 100 acre enclosed shopping mall into a vibrant urban village. The site is bordered by two high volume state highways adjacent to Lakewood’s civic center, community park and single family neighborhoods. The urban design is organized as […]
DESCRIPTION
The Grand Boulevard Initiative is the coordinated planning effort of multiple Cities, Counties and agencies to develop a Vision for approximately 50 miles of the El Camino Real corridor into a series of vibrant mixed use hubs. VMWP worked closely with Strategic Economics, the prime […]
description
The Pleasanton TOD Standards and Guidelines, put together with TransACT for the City of Pleasanton and BART, creates overlay zones for three parcels in the Hacienda Business Park PUD and the BART parcel to allow for the incremental development of a TOD village around the […]
description
Aiea-Pearl City Neighborhood TOD Plan is the third in a series of community-driven planning efforts in Honolulu for future station areas along the new elevated fixed guideway mass transit system. This TOD Plan consists of three station areas; Leeward Community College, Pearl Highlands and Pearlridge […]
DESCRIPTION
The Sunnydale community, originally built as a visionary housing solution for wartime ship builders, is now a dilapidated assembly of disconnected buildings. Its leftover spaces are difficult to police and difficult to access. The new Sunnydale will be redeveloped incrementally to create a network of […]
DESCRIPTION
Waipahu Neighborhood TOD is two community plans for the siting and future urban redevelopment adjacent to the planned elevated fixed guideway transit system for the island of Oahu. This culturally diverse neighborhood is an historical plantation center. Waipahu is located just north of Pearl Harbor […]
description
The Ferry/Gateway District Plan for the City of Bainbridge Island, Washington focuses on a 10 acre site adjacent to a high capacity car ferry terminal, 40 minutes from downtown Seattle. VMWP is coordinating with the community, property owners and Washington State Ferries to create a […]
description
VMWP has developed zoning standards and design guidelines for rowhouse and multi-family developments in the City of Mountain View. The regulations and guidelines will establish a hierarchy of streets, pathways and open spaces to organize development and building relationships, and provide guidance for character-defining architectural […]
DESCRIPTION
For Palo Alto’s Zoning Ordinance Update, VMWP developed context-based design codes for the California Avenue Pedestrian and Transit-Oriented Overlay Zone and the Palo Alto Mixed-Use Overlay Zone. The Context-Based Design Code incorporates innovative zoning techniques and a “form-based”, design-oriented approach through the development of building […]
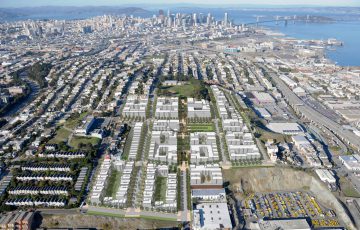 Rebuild Potrero SFHA Master Plan
Rebuild Potrero SFHA Master Plan Belmar Master Plan
Belmar Master Plan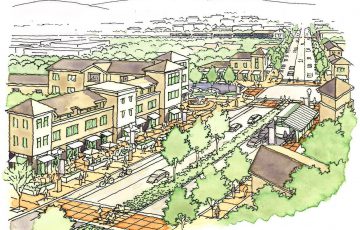 Grand Boulevard Feasibility Study
Grand Boulevard Feasibility Study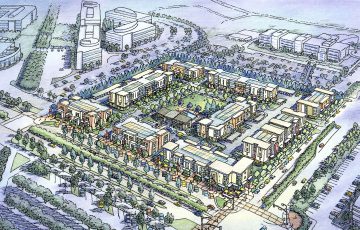 Pleasanton BART Transit Village
Pleasanton BART Transit Village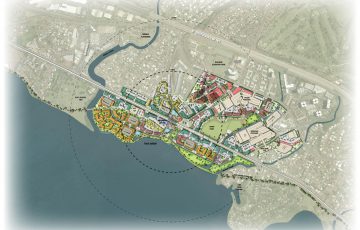 Aiea-Pearl City Neighborhood TOD
Aiea-Pearl City Neighborhood TOD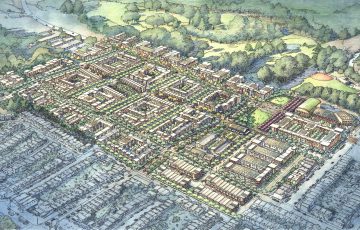 Sunnydale Hope SF Master Plan
Sunnydale Hope SF Master Plan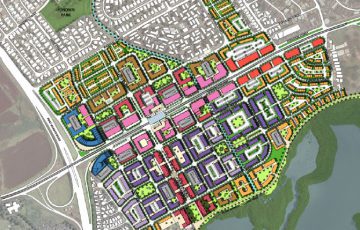 Waipahu Neighborhood TOD
Waipahu Neighborhood TOD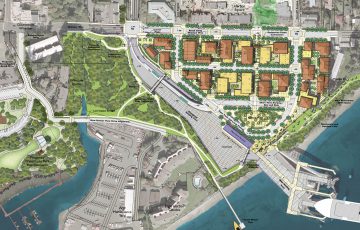 Bainbridge Ferry/ Gateway District Plan
Bainbridge Ferry/ Gateway District Plan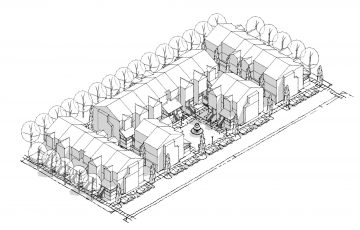 Mountain View Rowhouse Guidelines
Mountain View Rowhouse Guidelines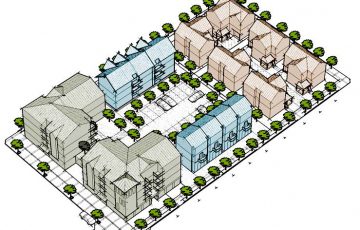 Palo Alto Context-Based Design Code
Palo Alto Context-Based Design Code