DESCRIPTION
Nueva Vista Family Housing is an example of how a dedicated affordable housing developer can incorporate sustainable design and green building into a project while working within a limited budget. The 48- unit urban infill project located on a 1.3 acre site adjacent to the […]
DESCRIPTION
Piedmont Commons is a 19-loft/townhouse development in an established residential neighborhood. Each unit measures 1,200-1,400 sq. ft. and has a bedroom on the ground floor. The units are three stories, with an enclosed garage/workspace, an open living, dining, and kitchen area, and a master sleeping […]
DESCRIPTION
The Kenwood Group is the headquarters of a media event company which offers creative event planning, video and performances to businesses worldwide. This loft-like space is envisioned to give the company a signature identity through a dynamic entry and connecting stair that is centered on […]
DESCRIPTION
The Proforma Interactive studio is built within a transformed 1920’s warehouse in the South of Market area of San Francisco. The program for this growing multimedia company called for administration and production studios for up to 15 current employees with potential expansion space for up […]
DESCRIPTION
Located on a 2.3 acre former school site adjacent to the second largest park in San Francisco, the John King Senior Community is an affordable, mixed-use housing development comprised of 91 one-bedroom units, a senior center, and a childcare center. The complex is nestled into […]
Notre Dame Plaza is the adaptive re-use of the historic 1907 Notre Dame High School into 66 units of HUD 202 affordable senior housing. The transformation of the Notre Dame building called for modifying the existing structure and grounds while respecting the historical overlay district […]
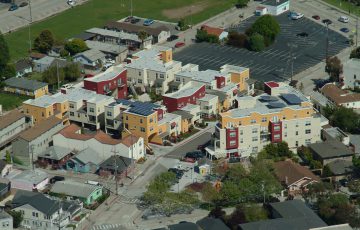 Nueva Vista Family Housing
Nueva Vista Family Housing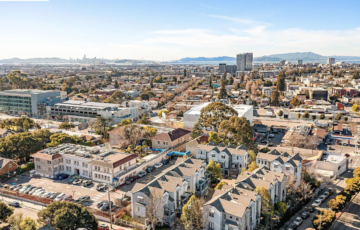 Piedmont Commons
Piedmont Commons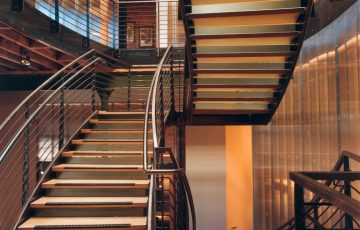 The Kenwood Group
The Kenwood Group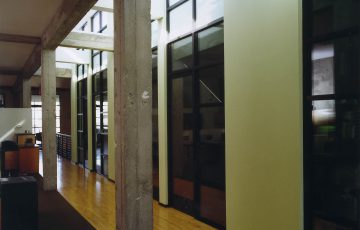 Proforma | Aquium
Proforma | Aquium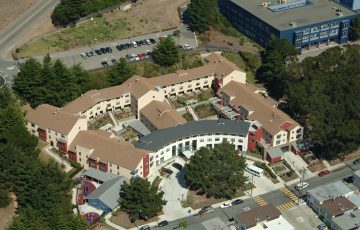 John King Senior Community
John King Senior Community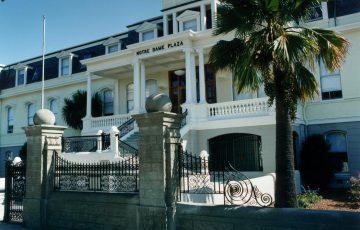 Notre Dame Plaza
Notre Dame Plaza